Entrance with Cork Flooring Ideas and Designs
Refine by:
Budget
Sort by:Popular Today
1 - 20 of 87 photos
Item 1 of 2
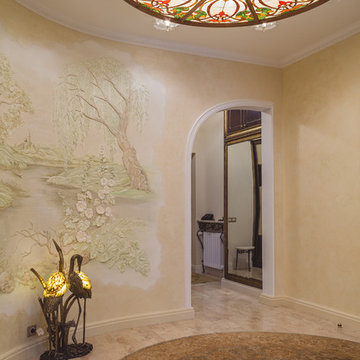
Декорирование стен барельефом, роспись стен, изготовление витражной люстры, монтаж
Design ideas for a classic entrance in Other with beige walls, cork flooring and beige floors.
Design ideas for a classic entrance in Other with beige walls, cork flooring and beige floors.
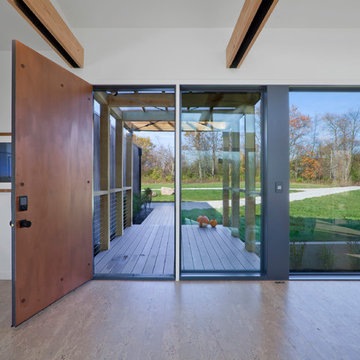
View of Main Entrance and Entry Bridge from Living Room - Architecture/Interiors: HAUS | Architecture For Modern Lifestyles - Construction Management: WERK | Building Modern - Photography: HAUS
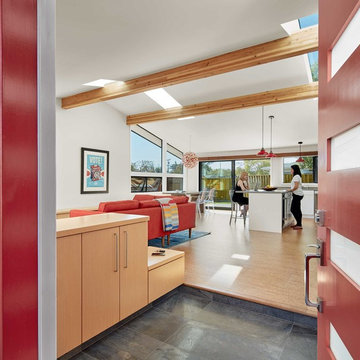
The entryway to the home provides optimal, built in storage options and a welcoming view of the living and kitchen areas.
Cesar Rubio Photography
Inspiration for a modern entrance in San Francisco with cork flooring, a single front door, a red front door and brown floors.
Inspiration for a modern entrance in San Francisco with cork flooring, a single front door, a red front door and brown floors.
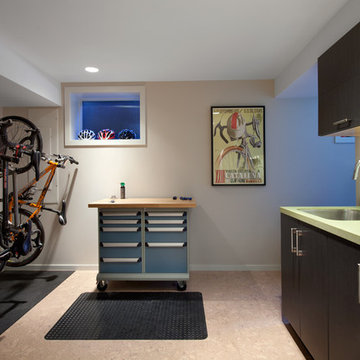
CCI Renovations/North Vancouver/Photos - Ema Peter
Featured on the cover of the June/July 2012 issue of Homes and Living magazine this interpretation of mid century modern architecture wow's you from every angle. The name of the home was coined "L'Orange" from the homeowners love of the colour orange and the ingenious ways it has been integrated into the design.
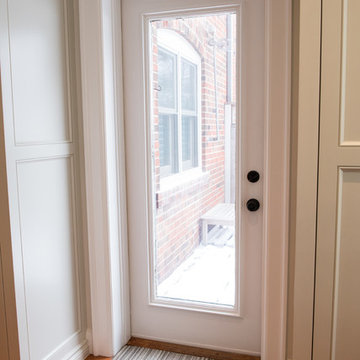
Photo of a medium sized classic entrance in Toronto with white walls, cork flooring, a single front door and a white front door.
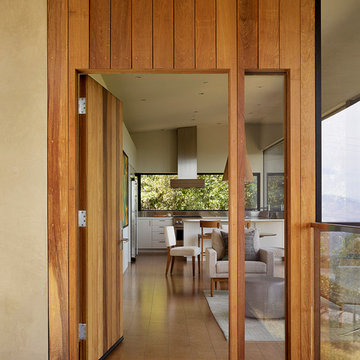
Despite an extremely steep, almost undevelopable, wooded site, the Overlook Guest House strategically creates a new fully accessible indoor/outdoor dwelling unit that allows an aging family member to remain close by and at home.
Photo by Matthew Millman
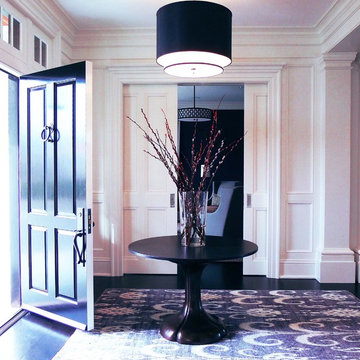
Project featured in TownVibe Fairfield Magazine, "In this home, a growing family found a way to marry all their New York City sophistication with subtle hints of coastal Connecticut charm. This isn’t a Nantucket-style beach house for it is much too grand. Yet it is in no way too formal for the pitter-patter of little feet and four-legged friends. Despite its grandeur, the house is warm, and inviting—apparent from the very moment you walk in the front door. Designed by Southport’s own award-winning Mark P. Finlay Architects, with interiors by Megan Downing and Sarah Barrett of New York City’s Elemental Interiors, the ultimate dream house comes to life."
Read more here > http://www.townvibe.com/Fairfield/July-August-2015/A-SoHo-Twist/
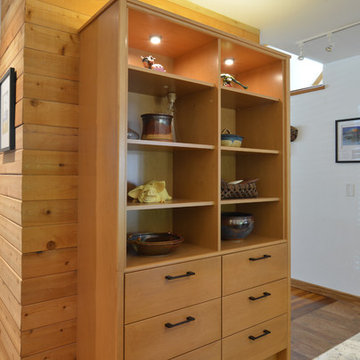
Display hutch in a warm finish on maple wood.
Photo of a medium sized contemporary hallway in San Luis Obispo with cork flooring and brown floors.
Photo of a medium sized contemporary hallway in San Luis Obispo with cork flooring and brown floors.
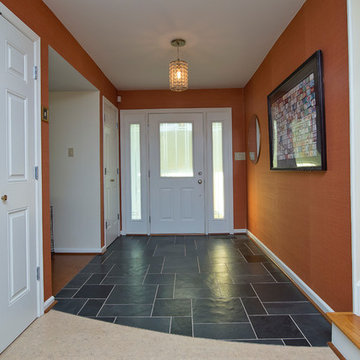
Marilyn Peryer Style House Photography
Medium sized midcentury foyer in Raleigh with orange walls, cork flooring, a single front door, a white front door and beige floors.
Medium sized midcentury foyer in Raleigh with orange walls, cork flooring, a single front door, a white front door and beige floors.
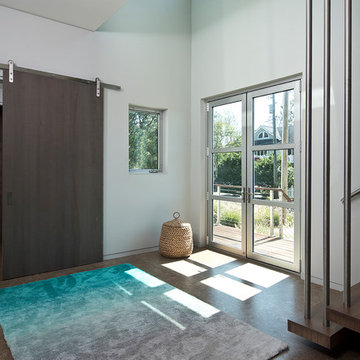
Design ideas for a medium sized contemporary front door in Philadelphia with white walls, cork flooring, a double front door, a glass front door and brown floors.
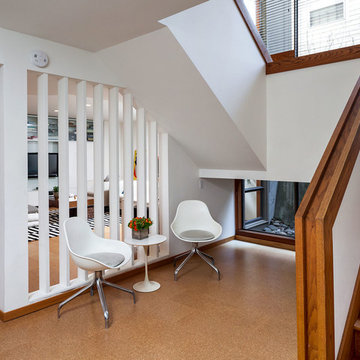
KuDa Photography
Design ideas for a contemporary entrance in Portland with white walls and cork flooring.
Design ideas for a contemporary entrance in Portland with white walls and cork flooring.
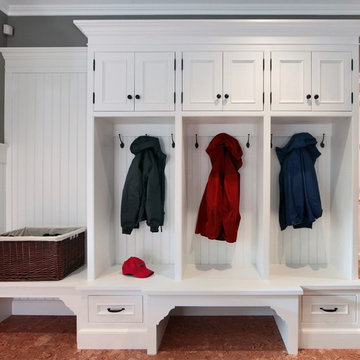
Mudroom with cork floor, custom cabinetry and personal cubbies.
Photo of a classic boot room in Other with white walls and cork flooring.
Photo of a classic boot room in Other with white walls and cork flooring.
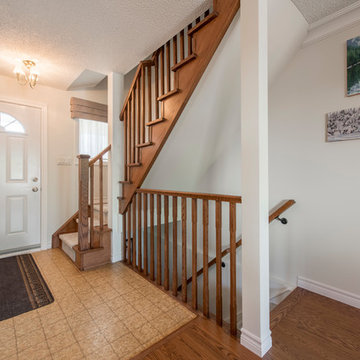
Medium sized traditional front door in Toronto with white walls, cork flooring, a single front door, a white front door and brown floors.
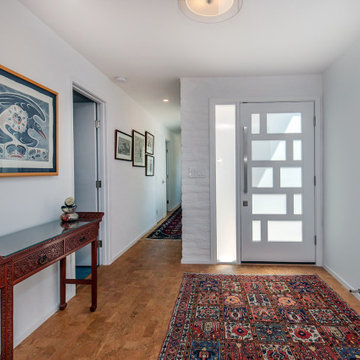
The frosted glass of the door and sidelight lets a soft light into the Entry. Originally there was an opening to the Kitchen in the wall at the right, which was closed to create a sense of arrival in the Entry.
Cork flooring replaced the original Saltillo tile. The cork is more period appropriate for a MCM house, plus it has the added benefit of being a resilient flooring, which is easier on the feet and legs.
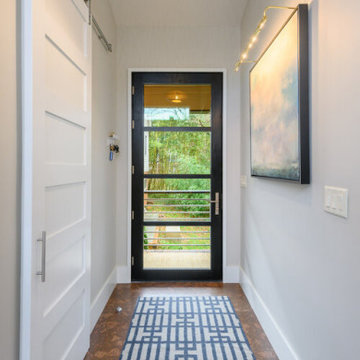
Inspiration for a rustic hallway in Other with white walls, cork flooring, a single front door, a glass front door and brown floors.
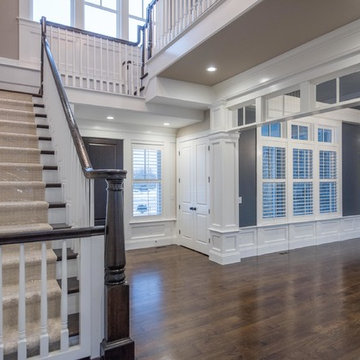
Rodney Middendorf Photography
Photo of a large classic front door in Columbus with beige walls, cork flooring, a single front door, a dark wood front door and brown floors.
Photo of a large classic front door in Columbus with beige walls, cork flooring, a single front door, a dark wood front door and brown floors.
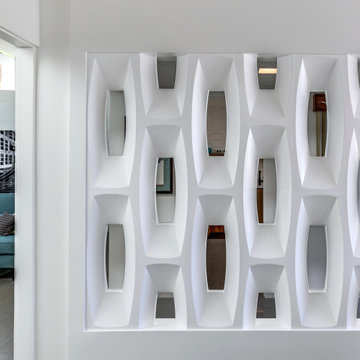
Inspired by the lobby of the iconic Riviera Hotel lobby in Palm Springs, the wall was removed and replaced with a screen block wall that creates a sense of connection to the rest of the house, while still defining the den area.
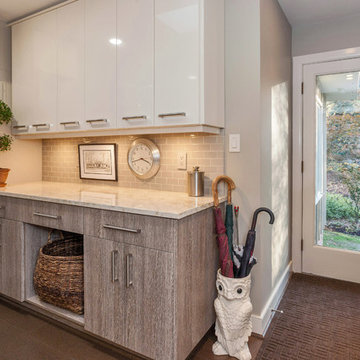
Kitchen design by Ann Rumble Design, Richmond, VA.
Design ideas for a large modern boot room in Orange County with grey walls, cork flooring, a single front door and a glass front door.
Design ideas for a large modern boot room in Orange County with grey walls, cork flooring, a single front door and a glass front door.

Entry details preserved from this fabulous brass hardware to the wrap around stone of the fireplace...add plants (everything is better with plants), vintage furniture, and a flavor for art....voila!!!!
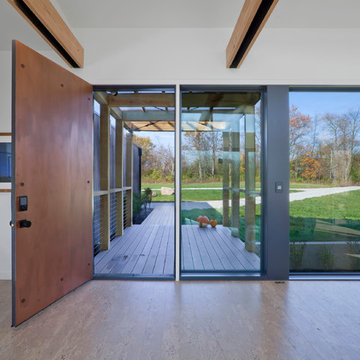
View of Entry Door, Entry Bridge, and Front Drive from Living Space - Architecture/Interiors: HAUS | Architecture For Modern Lifestyles - Construction Management: WERK | Building Modern - Photography: HAUS
Entrance with Cork Flooring Ideas and Designs
1