Entrance with Green Walls Ideas and Designs
Refine by:
Budget
Sort by:Popular Today
1 - 20 of 2,574 photos
Item 1 of 2

Photo of a country boot room in Surrey with green walls, brick flooring, red floors, tongue and groove walls and wallpapered walls.

This is an example of a large traditional boot room in Chicago with green walls, porcelain flooring, white floors and tongue and groove walls.

The hall table is a custom made piece design by in collaboration with the interior designer, Ashley Whittaker. The floor has an inlay Greek key border, and the walls are covered hand painted Gracie paper.

Emma Lewis
Design ideas for a large traditional boot room in Surrey with green walls, brick flooring and orange floors.
Design ideas for a large traditional boot room in Surrey with green walls, brick flooring and orange floors.

Storme sabine
Medium sized contemporary foyer in Kent with green walls, dark hardwood flooring, brown floors, a glass front door and a feature wall.
Medium sized contemporary foyer in Kent with green walls, dark hardwood flooring, brown floors, a glass front door and a feature wall.
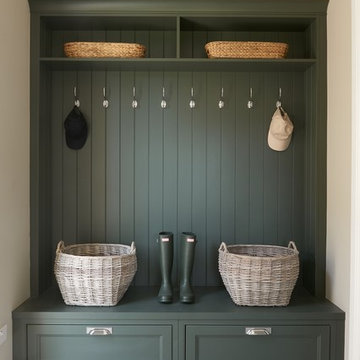
Inspiration for a medium sized farmhouse entrance in Dublin with green walls and white floors.

Ellen McDermott
Inspiration for a medium sized farmhouse entrance in New York with green walls, a single front door, a white front door and beige floors.
Inspiration for a medium sized farmhouse entrance in New York with green walls, a single front door, a white front door and beige floors.

Professionally Staged by Ambience at Home
http://ambiance-athome.com/
Professionally Photographed by SpaceCrafting
http://spacecrafting.com
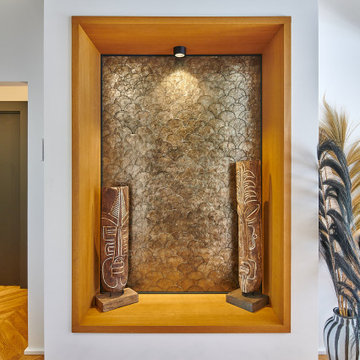
Design ideas for a nautical foyer in Other with green walls and light hardwood flooring.

Design ideas for a midcentury foyer in Orange County with green walls, a single front door, a yellow front door, grey floors, exposed beams, a timber clad ceiling and a vaulted ceiling.
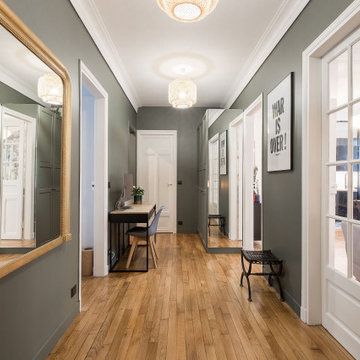
Inspiration for a contemporary foyer in Paris with green walls, light hardwood flooring, a white front door and beige floors.

Small contemporary hallway in Moscow with green walls, porcelain flooring, a single front door, a green front door and grey floors.

Design Charlotte Féquet
Photos Laura Jacques
Photo of a large contemporary foyer in Paris with green walls, dark hardwood flooring, a double front door, a metal front door and brown floors.
Photo of a large contemporary foyer in Paris with green walls, dark hardwood flooring, a double front door, a metal front door and brown floors.
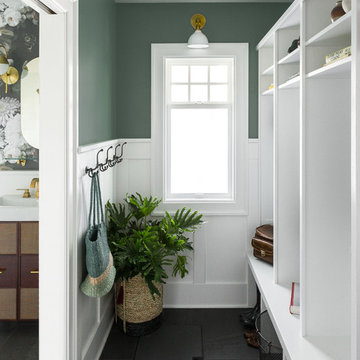
Inspiration for a traditional boot room in Seattle with green walls and black floors.

The homeowner loves having a back door that connects her kitchen to her back patio. In our design, we included a simple custom bench for changing shoes.
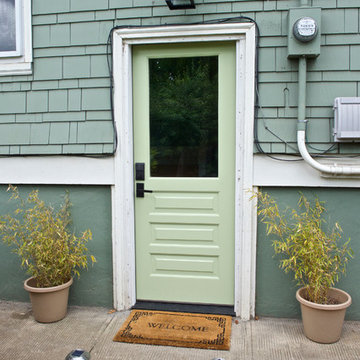
The entry to the Airbnb is clean, simple, and inviting - perfect for first time guests to feel right at home.
Design ideas for a small front door in Portland with a single front door, a green front door, green walls, concrete flooring and grey floors.
Design ideas for a small front door in Portland with a single front door, a green front door, green walls, concrete flooring and grey floors.
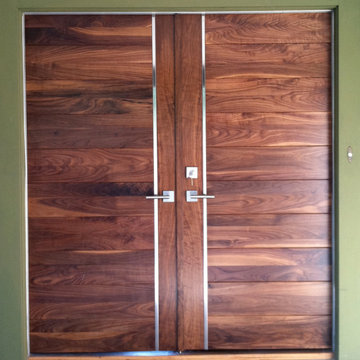
Walnut V Grooved Panels with Stainless Strip
Large contemporary front door in Salt Lake City with green walls, light hardwood flooring, a double front door and a medium wood front door.
Large contemporary front door in Salt Lake City with green walls, light hardwood flooring, a double front door and a medium wood front door.

This is an example of a small traditional vestibule in New York with green walls, medium hardwood flooring, a white front door and a single front door.
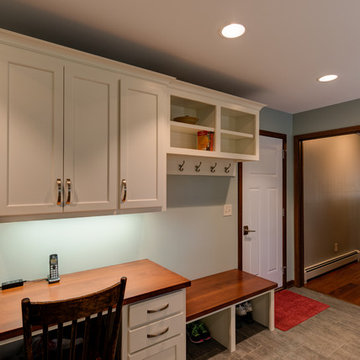
This versatile mudroom features a small desk area, bench and coat hooks. The sea green paint color compliments the undertones in the floor tile and contrasts well with the warm tones in the millwork and wood countertops on the desk and bench. This room also has a dedicated space for a treadmill.
Todd Myra Photography
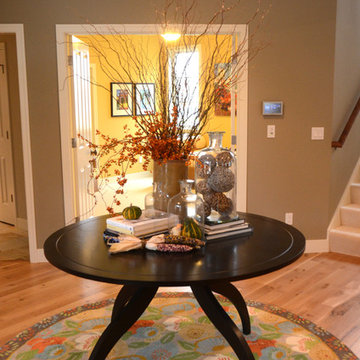
Fantastic, fun new family home in quaint Douglas, Michigan. A transitional open-concept house showcasing a hallway with a round dark wooden table, a round colorful floral area rug, fall themed decor, medium toned wooden floors, and dark beige walls.
Home located in Douglas, Michigan. Designed by Bayberry Cottage who also serves South Haven, Kalamazoo, Saugatuck, St Joseph, & Holland.
Entrance with Green Walls Ideas and Designs
1