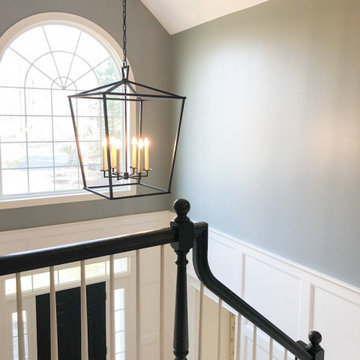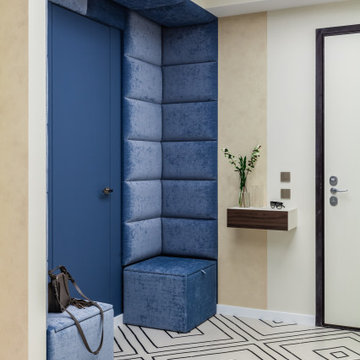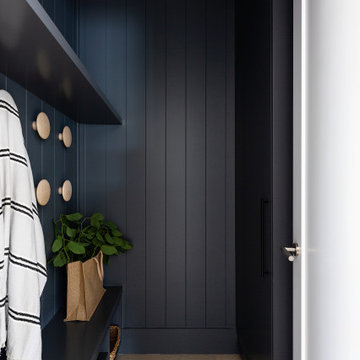Entrance with Panelled Walls Ideas and Designs

We added tongue & groove panelling, built in benches and a tiled Victorian floor to the entrance hallway in this Isle of Wight holiday home
Medium sized traditional vestibule in London with white walls, ceramic flooring, a single front door, a blue front door, multi-coloured floors, panelled walls and a feature wall.
Medium sized traditional vestibule in London with white walls, ceramic flooring, a single front door, a blue front door, multi-coloured floors, panelled walls and a feature wall.

The glass entry in this new construction allows views from the front steps, through the house, to a waterfall feature in the back yard. Wood on walls, floors & ceilings (beams, doors, insets, etc.,) warms the cool, hard feel of steel/glass.

Photo: Rachel Loewen © 2019 Houzz
Design ideas for a scandinavian boot room in Chicago with white walls, grey floors and panelled walls.
Design ideas for a scandinavian boot room in Chicago with white walls, grey floors and panelled walls.

Архитектор-дизайнер: Ирина Килина
Дизайнер: Екатерина Дудкина
Inspiration for a medium sized contemporary vestibule in Saint Petersburg with beige walls, porcelain flooring, a single front door, black floors, a drop ceiling and panelled walls.
Inspiration for a medium sized contemporary vestibule in Saint Petersburg with beige walls, porcelain flooring, a single front door, black floors, a drop ceiling and panelled walls.

This two story entry needed a grand statement of a chandelier. We chose this lovely Circa Lighting cage chandelier for its grand scale, yet light mass. The black iron compliments the black handrail on the staircase.

Entrance hall foyer open to family room. detailed panel wall treatment helped a tall narrow arrow have interest and pattern.
Photo of a large traditional foyer in New York with grey walls, marble flooring, a single front door, a dark wood front door, white floors, a coffered ceiling and panelled walls.
Photo of a large traditional foyer in New York with grey walls, marble flooring, a single front door, a dark wood front door, white floors, a coffered ceiling and panelled walls.

This is an example of a contemporary front door in Moscow with beige walls, a single front door, a blue front door and panelled walls.

Open stair in foyer with red front door.
Photo of a traditional foyer in DC Metro with white walls, dark hardwood flooring, a single front door, a red front door, brown floors and panelled walls.
Photo of a traditional foyer in DC Metro with white walls, dark hardwood flooring, a single front door, a red front door, brown floors and panelled walls.

We juxtaposed bold colors and contemporary furnishings with the early twentieth-century interior architecture for this four-level Pacific Heights Edwardian. The home's showpiece is the living room, where the walls received a rich coat of blackened teal blue paint with a high gloss finish, while the high ceiling is painted off-white with violet undertones. Against this dramatic backdrop, we placed a streamlined sofa upholstered in an opulent navy velour and companioned it with a pair of modern lounge chairs covered in raspberry mohair. An artisanal wool and silk rug in indigo, wine, and smoke ties the space together.

Design ideas for a medium sized retro front door in Sussex with orange walls, light hardwood flooring, a single front door, a metal front door, brown floors, panelled walls and a feature wall.

Court / Corten House is clad in Corten Steel - an alloy that develops a protective layer of rust that simultaneously protects the house over years of weathering, but also gives a textured facade that changes and grows with time. This material expression is softened with layered native grasses and trees that surround the site, and lead to a central courtyard that allows a sheltered entrance into the home.

Design ideas for a medium sized victorian front door in London with blue walls, ceramic flooring, a single front door, a red front door, blue floors, a vaulted ceiling, panelled walls and a dado rail.

Вид из прихожей на гостиную. Интерьер сложно отнести к какому‑то стилю. Как считает автор проекта, времена больших стилей прошли, и в нашем скоротечном мире редко можно увидеть полноценную версию классики или ар-деко. Этот проект — из разряда эклектичных, где на базе французской классики создан уютный и парадный интерьер с современной, проверенной временем мебелью европейских брендов. Диван, кожаные кресла: Arketipo. Люстра: Moooi.

This is an example of a large coastal hallway in Devon with yellow walls, medium hardwood flooring, a single front door, a blue front door, brown floors, a timber clad ceiling and panelled walls.

Mudroom storage room to the entry foyer
Inspiration for a traditional boot room in Sydney with blue walls, light hardwood flooring and panelled walls.
Inspiration for a traditional boot room in Sydney with blue walls, light hardwood flooring and panelled walls.

Custom build mudroom a continuance of the entry space.
Inspiration for a small contemporary boot room in Melbourne with white walls, medium hardwood flooring, a single front door, brown floors, a drop ceiling and panelled walls.
Inspiration for a small contemporary boot room in Melbourne with white walls, medium hardwood flooring, a single front door, brown floors, a drop ceiling and panelled walls.

Modern and clean entryway with extra space for coats, hats, and shoes.
.
.
interior designer, interior, design, decorator, residential, commercial, staging, color consulting, product design, full service, custom home furnishing, space planning, full service design, furniture and finish selection, interior design consultation, functionality, award winning designers, conceptual design, kitchen and bathroom design, custom cabinetry design, interior elevations, interior renderings, hardware selections, lighting design, project management, design consultation

Design ideas for an expansive classic foyer in London with white walls, marble flooring, a single front door, a white front door, multi-coloured floors, a drop ceiling and panelled walls.

In the capacious mudroom, the soft white walls are paired with slatted white oak, gray nanotech veneered lockers, and a white oak bench that blend together to create a space too beautiful to be called a mudroom. There is a secondary coat closet room allowing for plenty of storage for your 4-season needs.

Inspiration for a small victorian hallway in Melbourne with white walls, dark hardwood flooring, a single front door, a dark wood front door, brown floors, a coffered ceiling and panelled walls.
Entrance with Panelled Walls Ideas and Designs
1