Entrance with Plywood Flooring Ideas and Designs
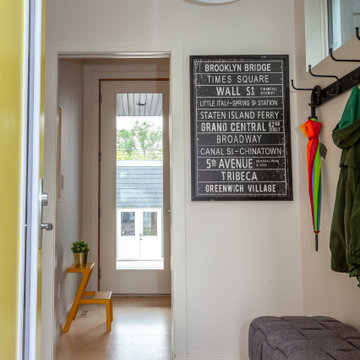
Small contemporary front door in Edmonton with white walls, plywood flooring, a single front door and a yellow front door.
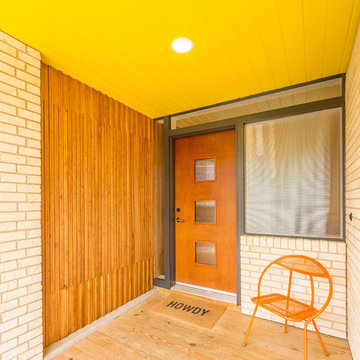
Inspiration for a medium sized retro front door in Austin with multi-coloured walls, plywood flooring, a single front door and a medium wood front door.
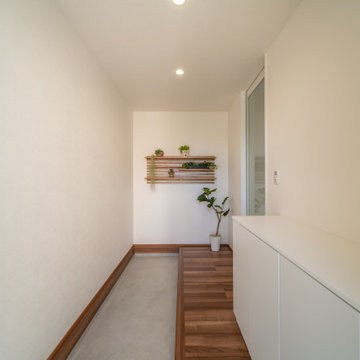
Inspiration for a modern entrance with white walls, plywood flooring, a single front door and a medium wood front door.
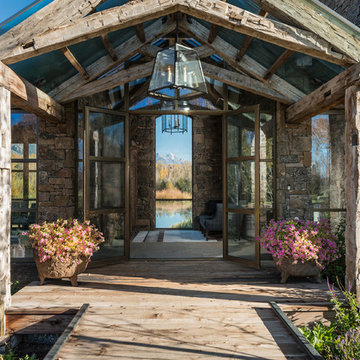
Photo Credit: JLF Architecture
Large rustic front door in Jackson with plywood flooring, a double front door, a metal front door and beige walls.
Large rustic front door in Jackson with plywood flooring, a double front door, a metal front door and beige walls.
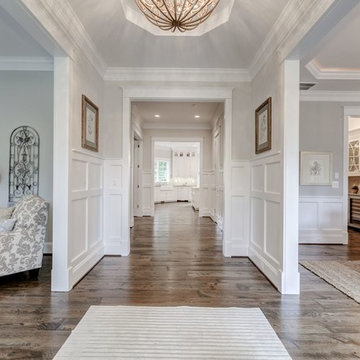
Design ideas for a medium sized classic hallway in DC Metro with white walls and plywood flooring.
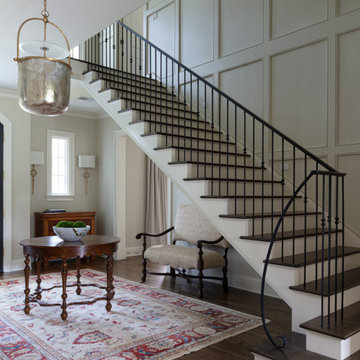
Medium sized classic foyer in Other with a double front door, a black front door, black walls, plywood flooring, brown floors and panelled walls.
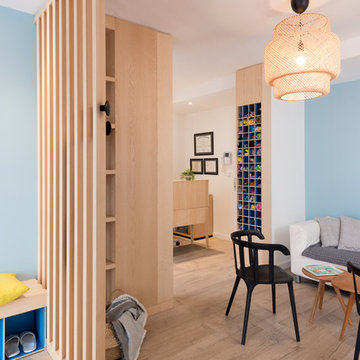
Crédit photos : Sabine Serrad
This is an example of a medium sized scandi foyer in Lyon with blue walls, plywood flooring, a single front door, a glass front door and beige floors.
This is an example of a medium sized scandi foyer in Lyon with blue walls, plywood flooring, a single front door, a glass front door and beige floors.

Design ideas for an entrance in Other with white walls, plywood flooring, a single front door, a white front door and brown floors.
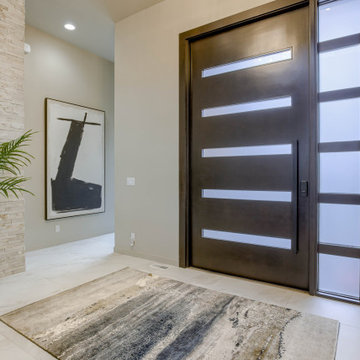
Photo of a contemporary front door in Omaha with beige walls, plywood flooring, a pivot front door and a dark wood front door.
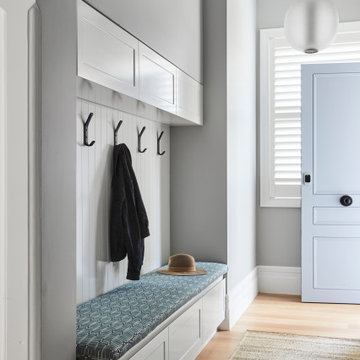
This is an example of a foyer in Other with white walls, plywood flooring, a single front door and a white front door.
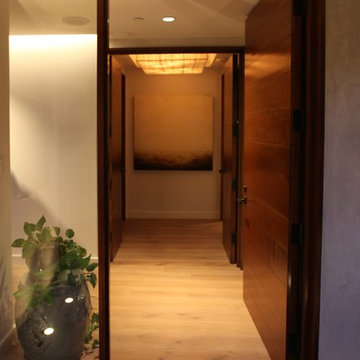
Large contemporary front door in Los Angeles with beige walls, plywood flooring, a single front door and a brown front door.
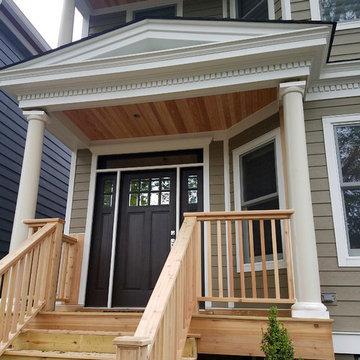
Chicago, IL 60618 Exterior Siding Remodel in James Hardie Plank Siding Woodstock Brown, HardieTrim & Crown Moldings in Arctic White and remodeled Front Entry Portico.
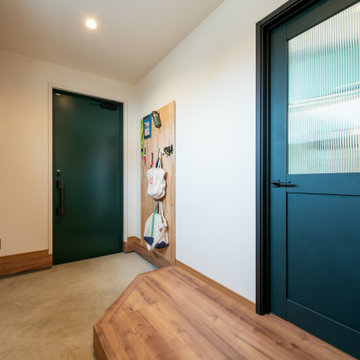
Inspiration for a medium sized coastal hallway in Yokohama with white walls, plywood flooring, a single front door, a green front door, brown floors, a wallpapered ceiling and wood walls.
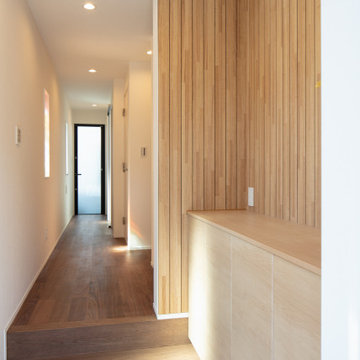
Design ideas for a small modern hallway in Tokyo with beige walls, plywood flooring, brown floors, a wallpapered ceiling and wallpapered walls.
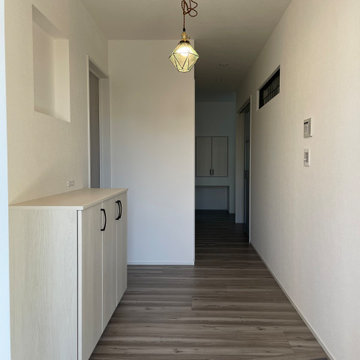
Design ideas for a medium sized scandinavian hallway in Other with white walls, plywood flooring, a single front door, a light wood front door, grey floors, a wallpapered ceiling and wallpapered walls.
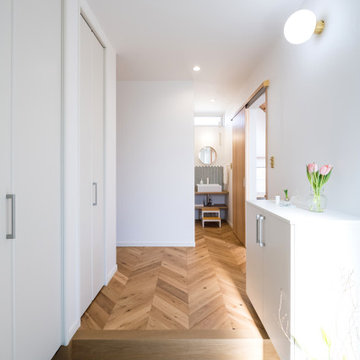
Photo of a hallway in Other with white walls, plywood flooring, a single front door, a brown front door, brown floors, a wallpapered ceiling and wallpapered walls.
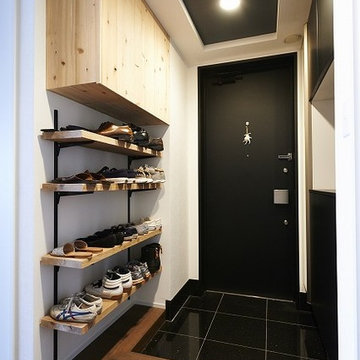
「ゆったりとした時間」玄関
Photo of a medium sized contemporary front door in Other with white walls, plywood flooring, brown floors, a single front door and a black front door.
Photo of a medium sized contemporary front door in Other with white walls, plywood flooring, brown floors, a single front door and a black front door.
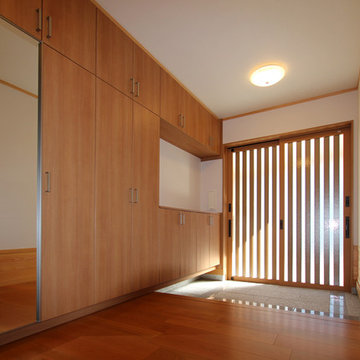
伊那市 Y邸 玄関(内)
Photo by : Taito Kusakabe
Small modern hallway in Other with white walls, plywood flooring, a sliding front door, a medium wood front door and brown floors.
Small modern hallway in Other with white walls, plywood flooring, a sliding front door, a medium wood front door and brown floors.
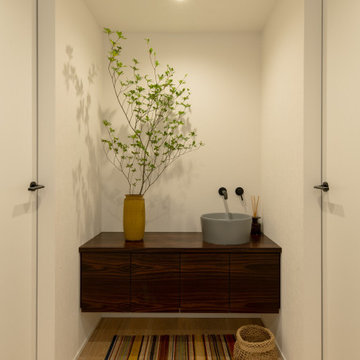
Design ideas for a modern entrance in Tokyo with white walls, plywood flooring, a wallpapered ceiling and wallpapered walls.
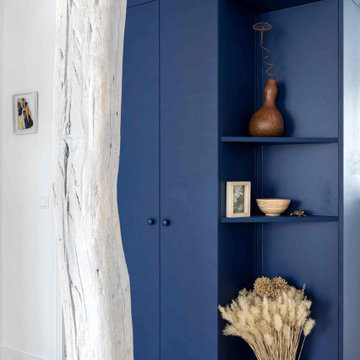
Rénovation complète: sols, murs et plafonds, des espaces de vie d'un vieil appartement (1870) : entrée, salon, salle à manger, cuisine, soit environ 35 m2
Entrance with Plywood Flooring Ideas and Designs
1