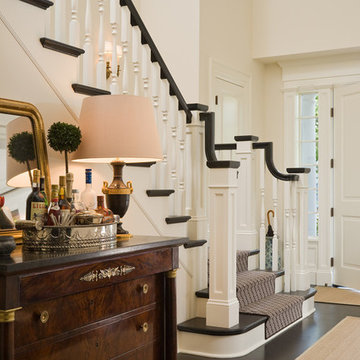Entrance with Black Floors Ideas and Designs

A door composed entirely of golden rectangles.
Design ideas for a medium sized retro front door in Seattle with black walls, limestone flooring, a pivot front door, a brown front door and black floors.
Design ideas for a medium sized retro front door in Seattle with black walls, limestone flooring, a pivot front door, a brown front door and black floors.

Design ideas for a large farmhouse boot room in San Francisco with white walls, slate flooring, a pivot front door, a black front door and black floors.

Mudroom
This is an example of a medium sized classic boot room in Atlanta with white walls, ceramic flooring, a single front door, a black front door and black floors.
This is an example of a medium sized classic boot room in Atlanta with white walls, ceramic flooring, a single front door, a black front door and black floors.

Photo of a large classic hallway in San Francisco with white walls, porcelain flooring, a single front door, a blue front door and black floors.
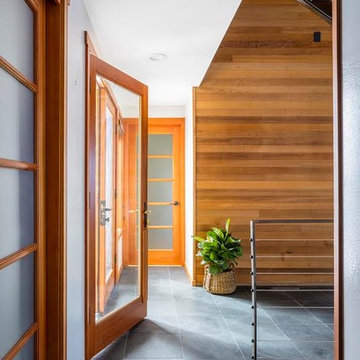
This is an example of a medium sized modern front door in Seattle with white walls, a double front door, slate flooring, a glass front door and black floors.
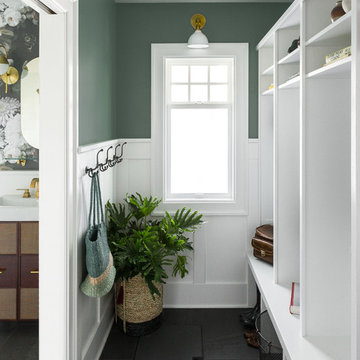
Inspiration for a traditional boot room in Seattle with green walls and black floors.

Picture Perfect Home
Photo of a medium sized classic boot room in Chicago with grey walls, medium hardwood flooring and black floors.
Photo of a medium sized classic boot room in Chicago with grey walls, medium hardwood flooring and black floors.
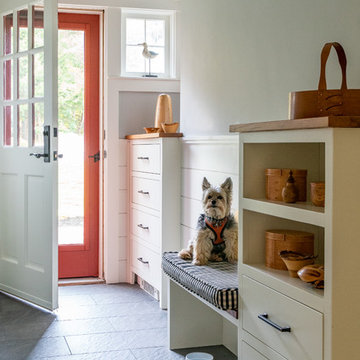
This is an example of a beach style boot room in Boston with grey walls, a single front door, a white front door, black floors and slate flooring.
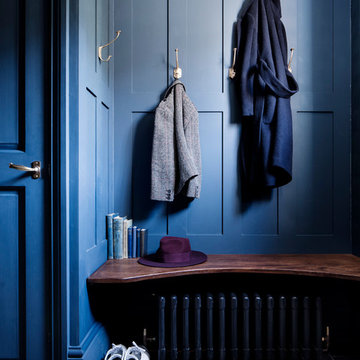
Photography by Rory Gardiner
Medium sized victorian boot room in London with blue walls and black floors.
Medium sized victorian boot room in London with blue walls and black floors.

Katie Nixon Photography, Caitlin Wilson Design
Inspiration for a contemporary boot room in Dallas with blue walls and black floors.
Inspiration for a contemporary boot room in Dallas with blue walls and black floors.
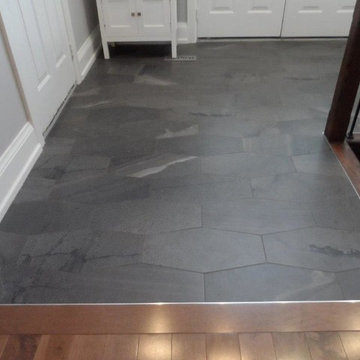
Photo of a small classic foyer in Toronto with grey walls, porcelain flooring, a double front door, a white front door and black floors.

Angle Eye Photography
Inspiration for a large traditional boot room in Philadelphia with a single front door, a blue front door and black floors.
Inspiration for a large traditional boot room in Philadelphia with a single front door, a blue front door and black floors.
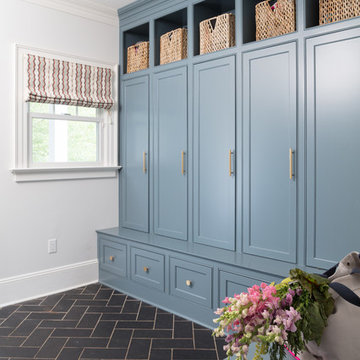
Kyle J Caldwell Photography
Photo of a classic boot room in New York with white walls and black floors.
Photo of a classic boot room in New York with white walls and black floors.
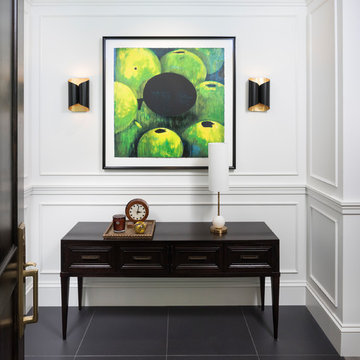
Builder: John Kraemer & Sons | Photographer: Landmark Photography
Inspiration for a medium sized contemporary foyer in Minneapolis with white walls, porcelain flooring, a single front door, a black front door, black floors and a dado rail.
Inspiration for a medium sized contemporary foyer in Minneapolis with white walls, porcelain flooring, a single front door, a black front door, black floors and a dado rail.
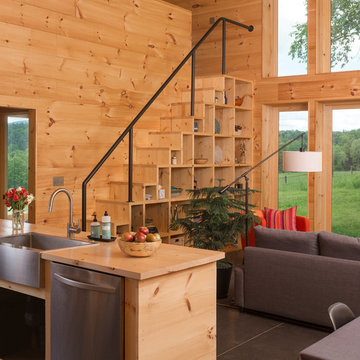
Interior built by Sweeney Design Build. Pine interior walls and furnishings with a heated concrete floor.
Photo of a medium sized rustic entrance in Burlington with concrete flooring and black floors.
Photo of a medium sized rustic entrance in Burlington with concrete flooring and black floors.

Contemporary front door and Porch
Design ideas for a medium sized retro front door in Los Angeles with concrete flooring, a single front door, a green front door, brown walls and black floors.
Design ideas for a medium sized retro front door in Los Angeles with concrete flooring, a single front door, a green front door, brown walls and black floors.
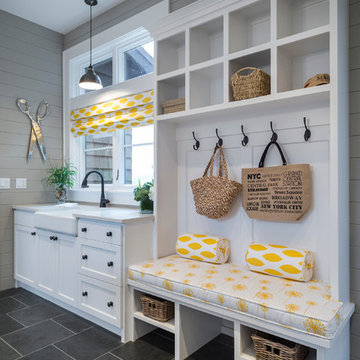
View the house plans at:
http://houseplans.co/house-plans/2472
Photos by Bob Greenspan
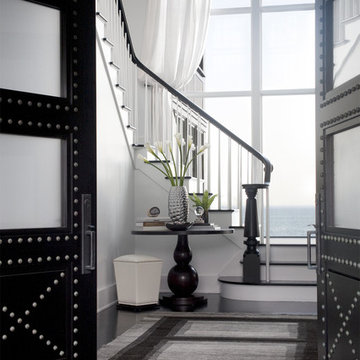
We have gotten many questions about the stairs: They were custom designed and built in place by the builder - and are not available commercially. The entry doors were also custom made. The floors are constructed of a baked white oak surface-treated with an ebony analine dye. The stair handrails are painted black with a polyurethane top coat.
Photo Credit: Sam Gray Photography

This bright mudroom has a beadboard ceiling and a black slate floor. We used trim, or moulding, on the walls to create a paneled look, and cubbies above the window seat. Shelves, the window seat bench and coat hooks provide storage.
The main projects in this Wayne, PA home were renovating the kitchen and the master bathroom, but we also updated the mudroom and the dining room. Using different materials and textures in light colors, we opened up and brightened this lovely home giving it an overall light and airy feel. Interior Designer Larina Kase, of Wayne, PA, used furniture and accent pieces in bright or contrasting colors that really shine against the light, neutral colored palettes in each room.
Rudloff Custom Builders has won Best of Houzz for Customer Service in 2014, 2015 2016, 2017 and 2019. We also were voted Best of Design in 2016, 2017, 2018, 2019 which only 2% of professionals receive. Rudloff Custom Builders has been featured on Houzz in their Kitchen of the Week, What to Know About Using Reclaimed Wood in the Kitchen as well as included in their Bathroom WorkBook article. We are a full service, certified remodeling company that covers all of the Philadelphia suburban area. This business, like most others, developed from a friendship of young entrepreneurs who wanted to make a difference in their clients’ lives, one household at a time. This relationship between partners is much more than a friendship. Edward and Stephen Rudloff are brothers who have renovated and built custom homes together paying close attention to detail. They are carpenters by trade and understand concept and execution. Rudloff Custom Builders will provide services for you with the highest level of professionalism, quality, detail, punctuality and craftsmanship, every step of the way along our journey together.
Specializing in residential construction allows us to connect with our clients early in the design phase to ensure that every detail is captured as you imagined. One stop shopping is essentially what you will receive with Rudloff Custom Builders from design of your project to the construction of your dreams, executed by on-site project managers and skilled craftsmen. Our concept: envision our client’s ideas and make them a reality. Our mission: CREATING LIFETIME RELATIONSHIPS BUILT ON TRUST AND INTEGRITY.
Photo Credit: Jon Friedrich
Entrance with Black Floors Ideas and Designs
1
