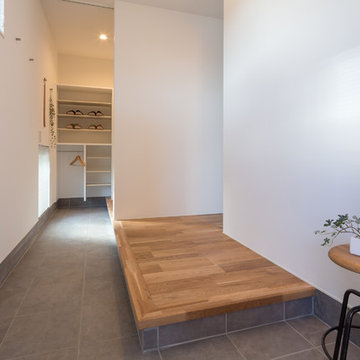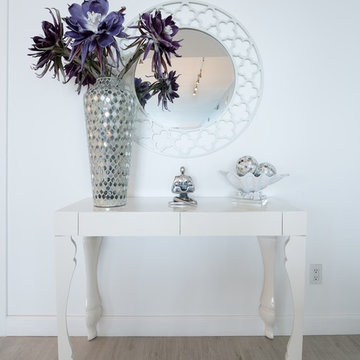Entrance Ideas and Designs
Refine by:
Budget
Sort by:Popular Today
2861 - 2880 of 500,935 photos
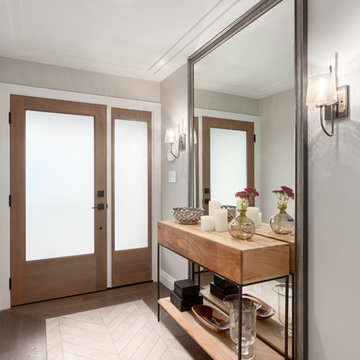
ID: Karly Kristina Design
Photo: SnowChimp Creative
Inspiration for a medium sized contemporary hallway in Vancouver with a single front door, a medium wood front door, beige walls, dark hardwood flooring and brown floors.
Inspiration for a medium sized contemporary hallway in Vancouver with a single front door, a medium wood front door, beige walls, dark hardwood flooring and brown floors.
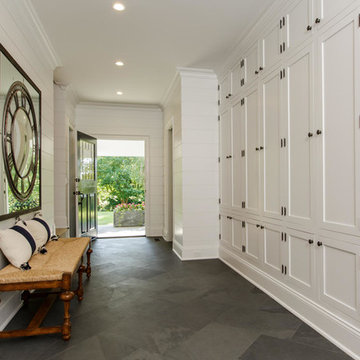
Mud room with built in lockers.
Large coastal boot room in New York with white walls, a single front door, a black front door and grey floors.
Large coastal boot room in New York with white walls, a single front door, a black front door and grey floors.
Find the right local pro for your project
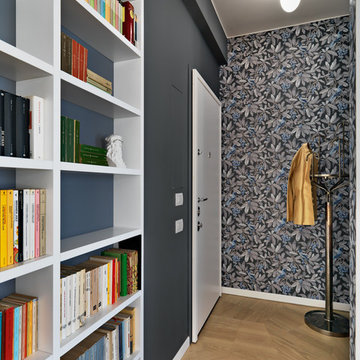
Foto di Adriano Pecchio
This is an example of a small contemporary hallway in Milan with grey walls, medium hardwood flooring, a single front door, a white front door, brown floors and feature lighting.
This is an example of a small contemporary hallway in Milan with grey walls, medium hardwood flooring, a single front door, a white front door, brown floors and feature lighting.
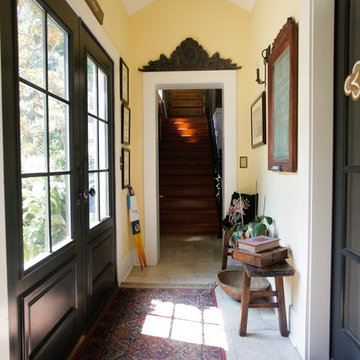
Landon Jacob Productions
This is an example of a farmhouse hallway in Other with yellow walls and beige floors.
This is an example of a farmhouse hallway in Other with yellow walls and beige floors.
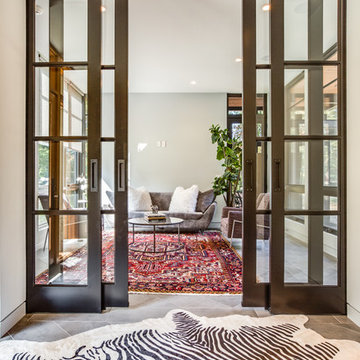
Inspiration for a large contemporary foyer in Cleveland with white walls, porcelain flooring, a single front door, a glass front door and grey floors.
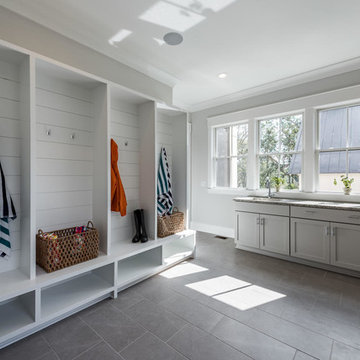
Photo of a traditional boot room in Charleston with grey walls and grey floors.

J. Weiland Photography-
Breathtaking Beauty and Luxurious Relaxation awaits in this Massive and Fabulous Mountain Retreat. The unparalleled Architectural Degree, Design & Style are credited to the Designer/Architect, Mr. Raymond W. Smith, https://www.facebook.com/Raymond-W-Smith-Residential-Designer-Inc-311235978898996/, the Interior Designs to Marina Semprevivo, and are an extent of the Home Owners Dreams and Lavish Good Tastes. Sitting atop a mountain side in the desirable gated-community of The Cliffs at Walnut Cove, https://cliffsliving.com/the-cliffs-at-walnut-cove, this Skytop Beauty reaches into the Sky and Invites the Stars to Shine upon it. Spanning over 6,000 SF, this Magnificent Estate is Graced with Soaring Ceilings, Stone Fireplace and Wall-to-Wall Windows in the Two-Story Great Room and provides a Haven for gazing at South Asheville’s view from multiple vantage points. Coffered ceilings, Intricate Stonework and Extensive Interior Stained Woodwork throughout adds Dimension to every Space. Multiple Outdoor Private Bedroom Balconies, Decks and Patios provide Residents and Guests with desired Spaciousness and Privacy similar to that of the Biltmore Estate, http://www.biltmore.com/visit. The Lovely Kitchen inspires Joy with High-End Custom Cabinetry and a Gorgeous Contrast of Colors. The Striking Beauty and Richness are created by the Stunning Dark-Colored Island Cabinetry, Light-Colored Perimeter Cabinetry, Refrigerator Door Panels, Exquisite Granite, Multiple Leveled Island and a Fun, Colorful Backsplash. The Vintage Bathroom creates Nostalgia with a Cast Iron Ball & Claw-Feet Slipper Tub, Old-Fashioned High Tank & Pull Toilet and Brick Herringbone Floor. Garden Tubs with Granite Surround and Custom Tile provide Peaceful Relaxation. Waterfall Trickles and Running Streams softly resound from the Outdoor Water Feature while the bench in the Landscape Garden calls you to sit down and relax a while.
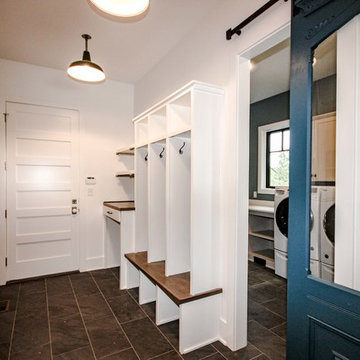
The mudroom is detailed with a locker system and arrival center. The sliding barn door uses a reclaimed wooden door as an accent piece.
Photos By: Thomas Graham
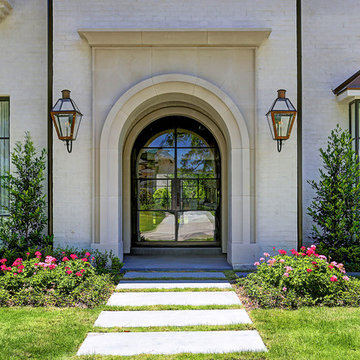
This is an example of a traditional front door in Houston with a double front door and a glass front door.
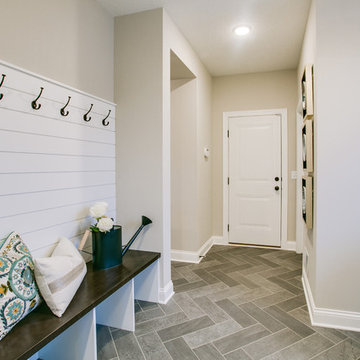
Design ideas for a medium sized traditional boot room in Minneapolis with beige walls, porcelain flooring, a single front door, a white front door and grey floors.
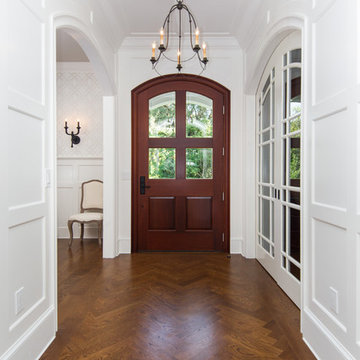
Clermont Pix Photography, Ted McCrea Construction mccreaconstruction@earthlink.net , Lightstyle Lighting, Fergeson Plumbing, Top Knob Hardware, ADP Countertops, Tile Trinity Surfaces, Custom Pocket arched door
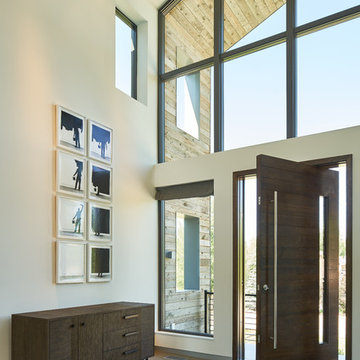
David Agnello
Design ideas for a medium sized rural front door in Salt Lake City with beige walls, dark hardwood flooring, a pivot front door, a dark wood front door and brown floors.
Design ideas for a medium sized rural front door in Salt Lake City with beige walls, dark hardwood flooring, a pivot front door, a dark wood front door and brown floors.
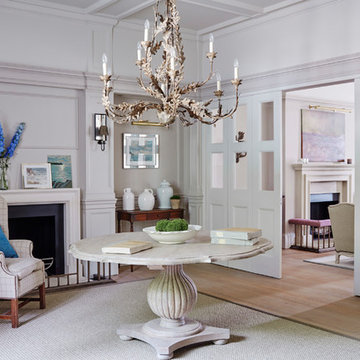
This is an example of a large classic foyer in Gloucestershire with grey walls, light hardwood flooring and beige floors.
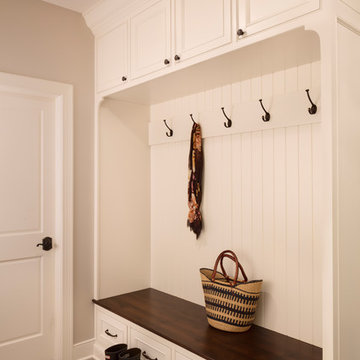
Photo Credit - David Bader
This is an example of a medium sized rural boot room in Milwaukee with beige walls, ceramic flooring, a single front door, a white front door, beige floors and feature lighting.
This is an example of a medium sized rural boot room in Milwaukee with beige walls, ceramic flooring, a single front door, a white front door, beige floors and feature lighting.
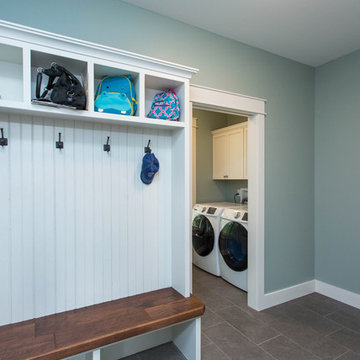
Small classic boot room in Boston with blue walls and dark hardwood flooring.
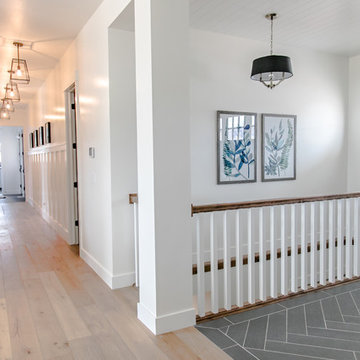
Design ideas for a medium sized rural foyer in Salt Lake City with white walls, porcelain flooring, a single front door, a black front door and black floors.
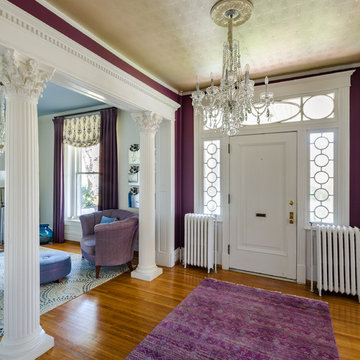
John Magor Photography
Classic foyer in Richmond with purple walls, medium hardwood flooring, a single front door, a white front door and brown floors.
Classic foyer in Richmond with purple walls, medium hardwood flooring, a single front door, a white front door and brown floors.
Entrance Ideas and Designs
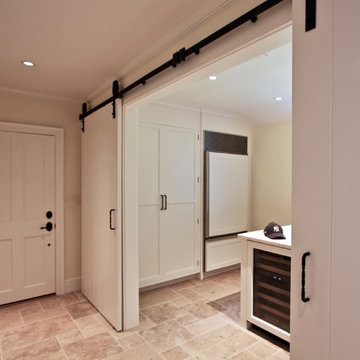
This is an example of a medium sized traditional boot room in New York with yellow walls, travertine flooring, a single front door, a white front door and beige floors.
144
