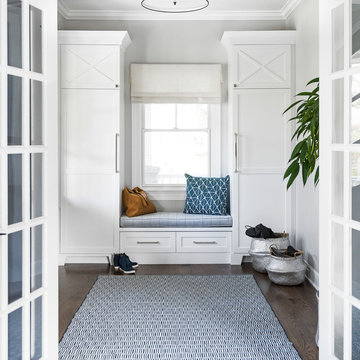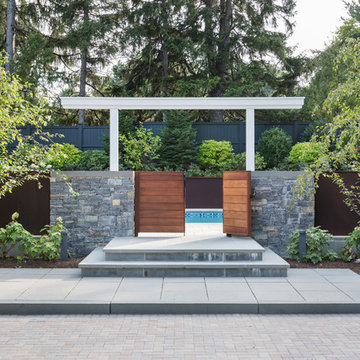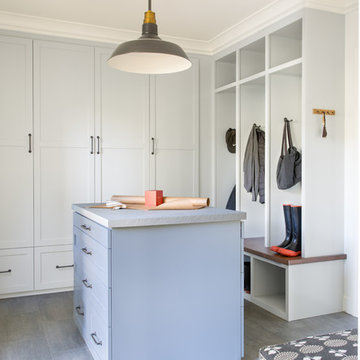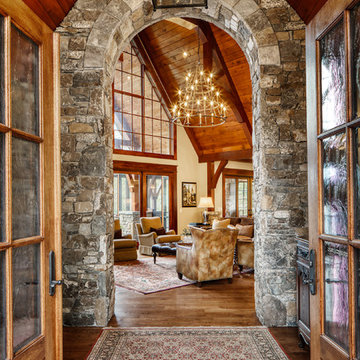Entrance Ideas and Designs
Refine by:
Budget
Sort by:Popular Today
461 - 480 of 500,934 photos
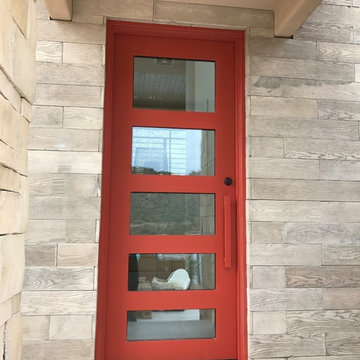
Design ideas for a small contemporary front door in Phoenix with a single front door and a metal front door.

Picture Perfect Home
Photo of a medium sized classic boot room in Chicago with grey walls, medium hardwood flooring and black floors.
Photo of a medium sized classic boot room in Chicago with grey walls, medium hardwood flooring and black floors.

Photo Credits: Jessica Shayn Photography
Medium sized contemporary foyer in New York with a double front door, a white front door, grey walls, marble flooring and white floors.
Medium sized contemporary foyer in New York with a double front door, a white front door, grey walls, marble flooring and white floors.
Find the right local pro for your project

Sargent Architectural Photography
This is an example of a classic foyer in Miami with grey walls and beige floors.
This is an example of a classic foyer in Miami with grey walls and beige floors.
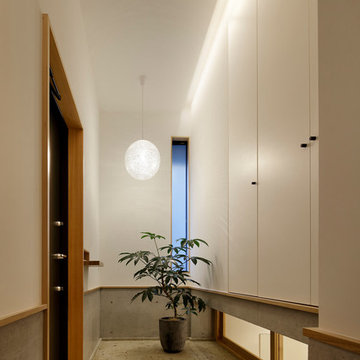
Photo Copyright Satoshi Shigeta
Design ideas for a small scandi hallway in Tokyo with white walls, a single front door, a black front door and beige floors.
Design ideas for a small scandi hallway in Tokyo with white walls, a single front door, a black front door and beige floors.
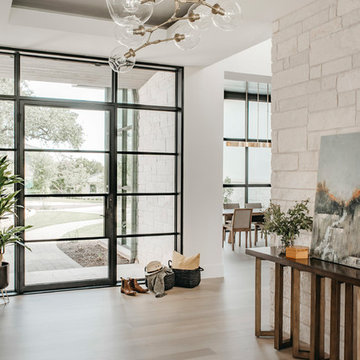
An Indoor Lady
Design ideas for a large contemporary foyer in Austin with white walls, light hardwood flooring, a single front door and a glass front door.
Design ideas for a large contemporary foyer in Austin with white walls, light hardwood flooring, a single front door and a glass front door.

Front entry walk and custom entry courtyard gate leads to a courtyard bridge and the main two-story entry foyer beyond. Privacy courtyard walls are located on each side of the entry gate. They are clad with Texas Lueders stone and stucco, and capped with standing seam metal roofs. Custom-made ceramic sconce lights and recessed step lights illuminate the way in the evening. Elsewhere, the exterior integrates an Engawa breezeway around the perimeter of the home, connecting it to the surrounding landscaping and other exterior living areas. The Engawa is shaded, along with the exterior wall’s windows and doors, with a continuous wall mounted awning. The deep Kirizuma styled roof gables are supported by steel end-capped wood beams cantilevered from the inside to beyond the roof’s overhangs. Simple materials were used at the roofs to include tiles at the main roof; metal panels at the walkways, awnings and cabana; and stained and painted wood at the soffits and overhangs. Elsewhere, Texas Lueders stone and stucco were used at the exterior walls, courtyard walls and columns.
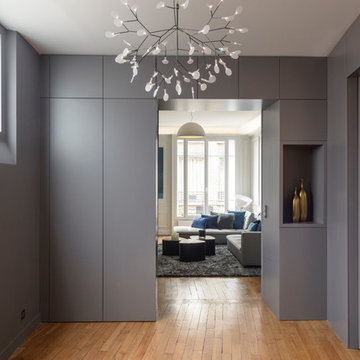
This is an example of a large contemporary hallway in Paris with grey walls, light hardwood flooring and brown floors.

Design ideas for a large contemporary foyer in New York with grey walls, light hardwood flooring, a double front door, a glass front door and brown floors.
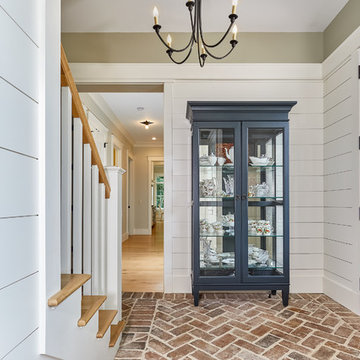
Tom Jenkins Photography
Photo of a large coastal entrance in Charleston with brick flooring, a dark wood front door and grey walls.
Photo of a large coastal entrance in Charleston with brick flooring, a dark wood front door and grey walls.
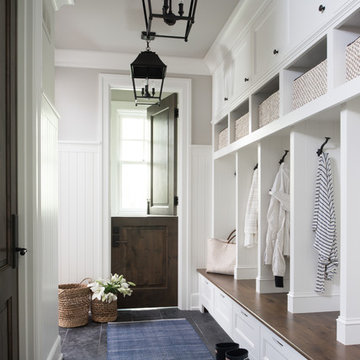
Classic boot room in Minneapolis with beige walls, a stable front door, a brown front door, grey floors and feature lighting.
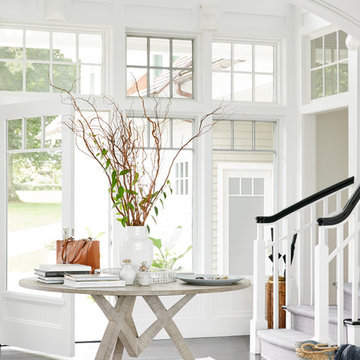
Nautical foyer in Providence with white walls, dark hardwood flooring and brown floors.
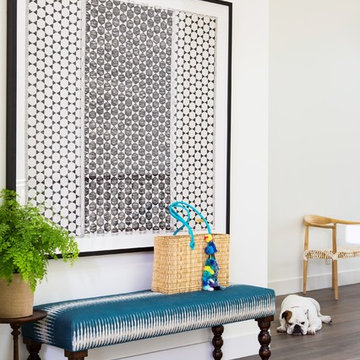
Design ideas for a coastal entrance in Los Angeles with white walls, dark hardwood flooring and brown floors.
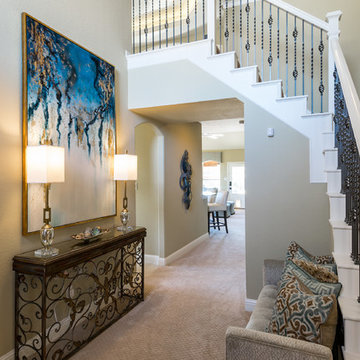
This is an example of a medium sized traditional foyer in Dallas with beige walls, carpet and beige floors.
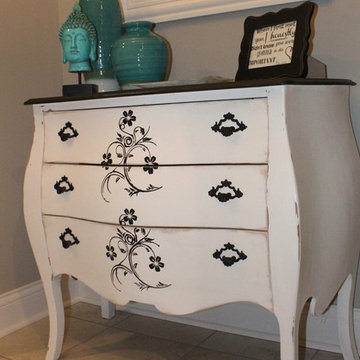
Inspiration for a medium sized traditional entrance in Columbus with grey walls, porcelain flooring and beige floors.

This is an example of a large modern front door in Los Angeles with a pivot front door and a dark wood front door.
Entrance Ideas and Designs
24
