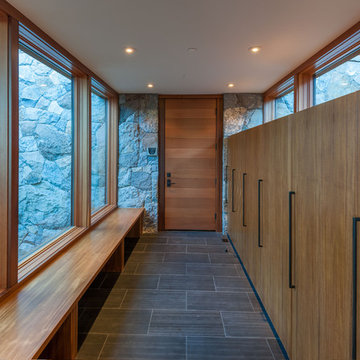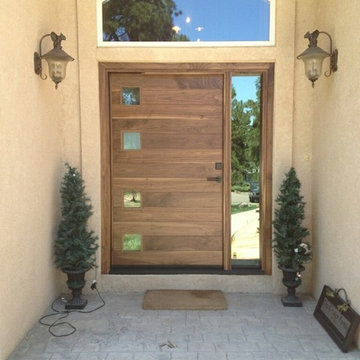Entrance Ideas and Designs
Refine by:
Budget
Sort by:Popular Today
1061 - 1080 of 501,174 photos
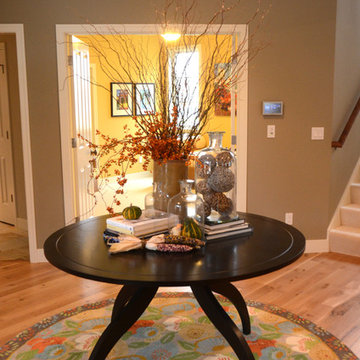
Fantastic, fun new family home in quaint Douglas, Michigan. A transitional open-concept house showcasing a hallway with a round dark wooden table, a round colorful floral area rug, fall themed decor, medium toned wooden floors, and dark beige walls.
Home located in Douglas, Michigan. Designed by Bayberry Cottage who also serves South Haven, Kalamazoo, Saugatuck, St Joseph, & Holland.
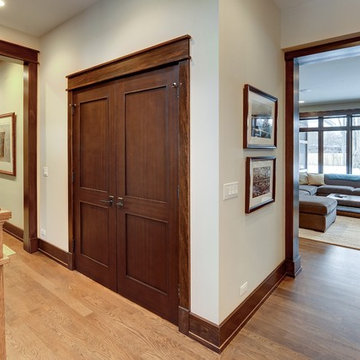
Custom Solid Wood Closet Doors
Design ideas for a traditional entrance in Chicago.
Design ideas for a traditional entrance in Chicago.

A vintage, salvaged wood door replaced the original and was painted a bright blue to match the beadboard porch ceiling. The fresh color happily welcomes you home every day.
Photography by Josh Vick
Find the right local pro for your project

photography by Rob Karosis
Inspiration for a medium sized traditional boot room in Portland Maine with yellow walls and slate flooring.
Inspiration for a medium sized traditional boot room in Portland Maine with yellow walls and slate flooring.
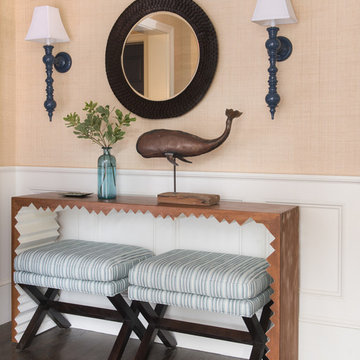
Ben Gebo Photography. Shot for Annsley Interiors.
This is an example of a small nautical foyer in Boston.
This is an example of a small nautical foyer in Boston.
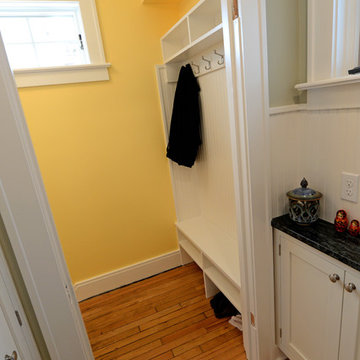
The back hall leading off the kitchen takes you to the back door and a mud room aream. R.B. Schwarz built a mudroom hutch with coat hooks, bench and shelves. It fits perfectly in the tight back entry space. Photo Credit: Marc Golub
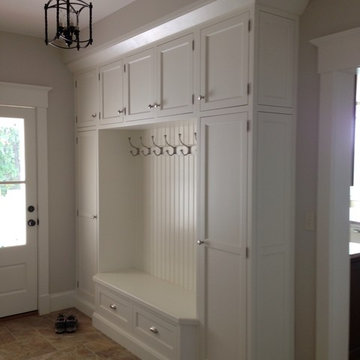
Mudroom Entry featuring custom flush inset painted cabinetry and beadboard. The upper cabinets and soffit above the coathooks conceal ductwork for a Wolf Pro range hood on the opposite side of the wall.
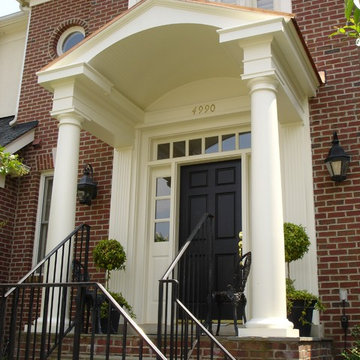
Designed and built by Land Art Design, Inc.
Photo of a medium sized classic front door in DC Metro with beige walls, slate flooring, a single front door and a dark wood front door.
Photo of a medium sized classic front door in DC Metro with beige walls, slate flooring, a single front door and a dark wood front door.
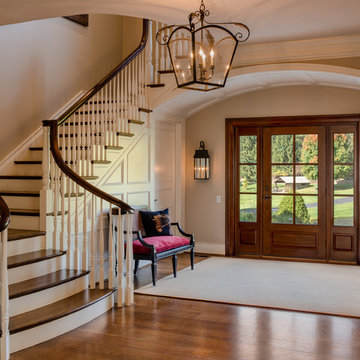
Angle Eye Photography
This is an example of a large traditional foyer in Philadelphia with beige walls, medium hardwood flooring, a dark wood front door and a single front door.
This is an example of a large traditional foyer in Philadelphia with beige walls, medium hardwood flooring, a dark wood front door and a single front door.
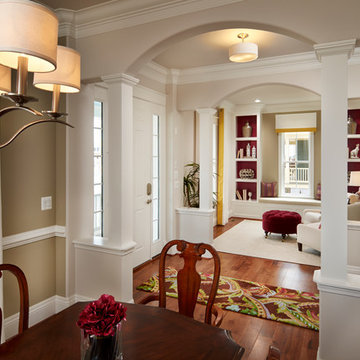
Photos by Vic Moss, Moss Photography.
Photo of a traditional entrance in Denver with a single front door.
Photo of a traditional entrance in Denver with a single front door.
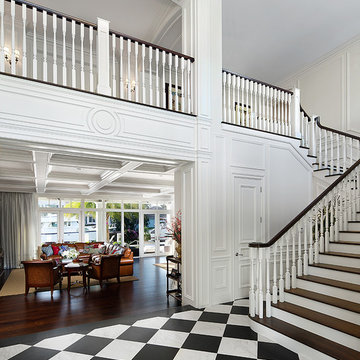
Craig Denis Photography
Photo of a large classic foyer in Miami with white walls, marble flooring, a double front door and a dark wood front door.
Photo of a large classic foyer in Miami with white walls, marble flooring, a double front door and a dark wood front door.
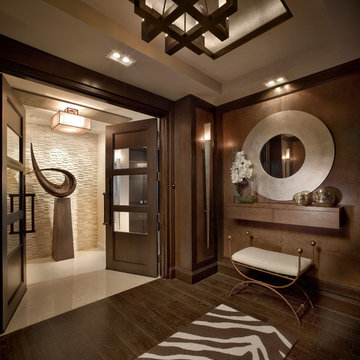
Barry Grossman Photography
This is an example of a contemporary entrance in Miami.
This is an example of a contemporary entrance in Miami.
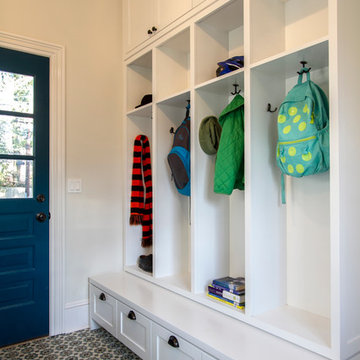
Photos: Jeff Tryon - Princeton Design Collaborative
Design ideas for a large traditional boot room in New York with white walls, a single front door and a blue front door.
Design ideas for a large traditional boot room in New York with white walls, a single front door and a blue front door.

Eichler in Marinwood - At the larger scale of the property existed a desire to soften and deepen the engagement between the house and the street frontage. As such, the landscaping palette consists of textures chosen for subtlety and granularity. Spaces are layered by way of planting, diaphanous fencing and lighting. The interior engages the front of the house by the insertion of a floor to ceiling glazing at the dining room.
Jog-in path from street to house maintains a sense of privacy and sequential unveiling of interior/private spaces. This non-atrium model is invested with the best aspects of the iconic eichler configuration without compromise to the sense of order and orientation.
photo: scott hargis
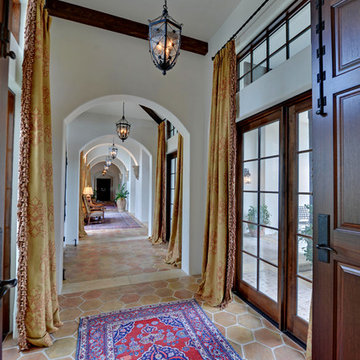
Stuart Wade, Envision Virtual Tours
The design goal was to produce a corporate or family retreat that could best utilize the uniqueness and seclusion as the only private residence, deep-water hammock directly assessable via concrete bridge in the Southeastern United States.
Little Hawkins Island was seven years in the making from design and permitting through construction and punch out.
The multiple award winning design was inspired by Spanish Colonial architecture with California Mission influences and developed for the corporation or family who entertains. With 5 custom fireplaces, 75+ palm trees, fountain, courtyards, and extensive use of covered outdoor spaces; Little Hawkins Island is truly a Resort Residence that will easily accommodate parties of 250 or more people.
The concept of a “village” was used to promote movement among 4 independent buildings for residents and guests alike to enjoy the year round natural beauty and climate of the Golden Isles.
The architectural scale and attention to detail throughout the campus is exemplary.
From the heavy mud set Spanish barrel tile roof to the monolithic solid concrete portico with its’ custom carved cartouche at the entrance, every opportunity was seized to match the style and grace of the best properties built in a bygone era.
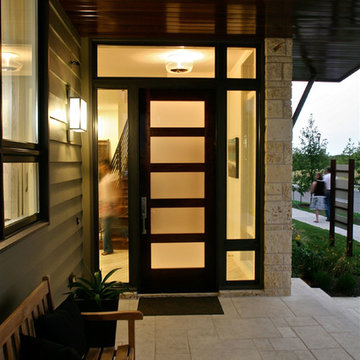
5 glass panels, contemporary entry door with dual insulated satin Low-E glass.
This is an example of a medium sized contemporary front door in Austin with a single front door, a dark wood front door and beige walls.
This is an example of a medium sized contemporary front door in Austin with a single front door, a dark wood front door and beige walls.
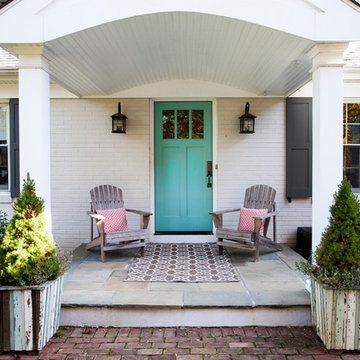
a stylish portico gives this Berwyn, PA home a great new look!
Alicia's Art, LLC
RUDLOFF Custom Builders, is a residential construction company that connects with clients early in the design phase to ensure every detail of your project is captured just as you imagined. RUDLOFF Custom Builders will create the project of your dreams that is executed by on-site project managers and skilled craftsman, while creating lifetime client relationships that are build on trust and integrity.
We are a full service, certified remodeling company that covers all of the Philadelphia suburban area including West Chester, Gladwynne, Malvern, Wayne, Haverford and more.
As a 6 time Best of Houzz winner, we look forward to working with you n your next project.
Entrance Ideas and Designs
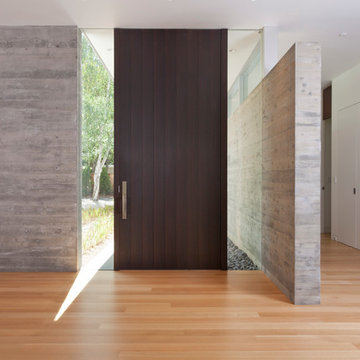
Russell Abraham
Design ideas for a large modern entrance in San Francisco with white walls, light hardwood flooring, a single front door and a brown front door.
Design ideas for a large modern entrance in San Francisco with white walls, light hardwood flooring, a single front door and a brown front door.
54
