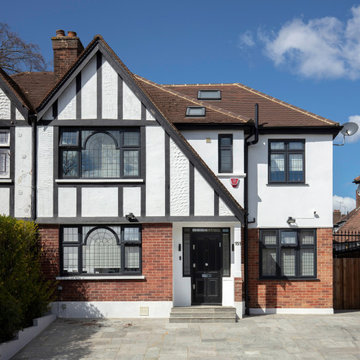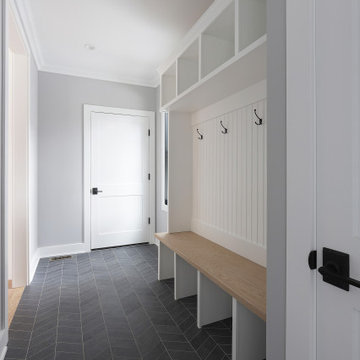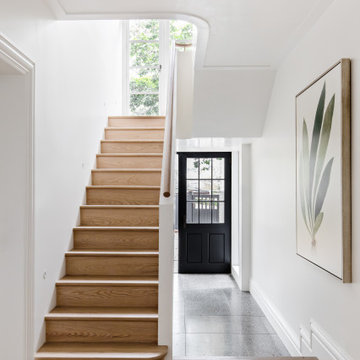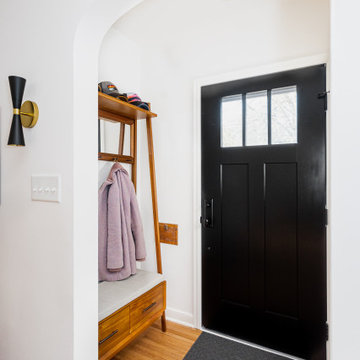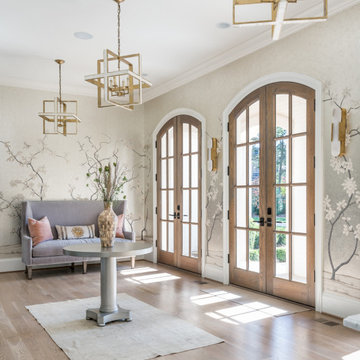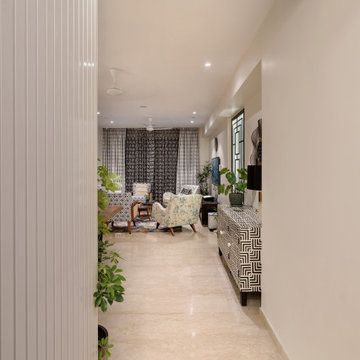Entrance Ideas and Designs
Refine by:
Budget
Sort by:Popular Today
1781 - 1800 of 500,699 photos

Inspiration for a small traditional boot room in Indianapolis with white walls, a single front door, a white front door, grey floors and tongue and groove walls.
Find the right local pro for your project
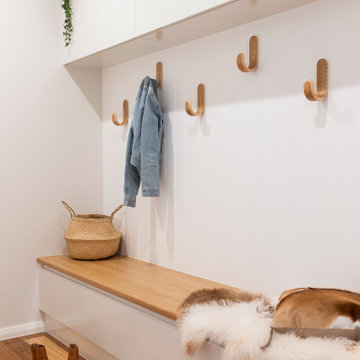
For this new family home in the rural area of Murrumbateman NSW, the interior design aesthetic was an earthy palette, incorporating soft patterns, stone cladding and warmth through timber finishes. For these empty nesters, simple and classic was key to be able to incorporate their collection of pre-loved furniture pieces and create a home for their children and grandchildren to enjoy. Built by REP Building. Photography by Hcreations.

front door centred on tree
Photo of a medium sized contemporary front door in Melbourne with white walls, medium hardwood flooring, a single front door and a green front door.
Photo of a medium sized contemporary front door in Melbourne with white walls, medium hardwood flooring, a single front door and a green front door.
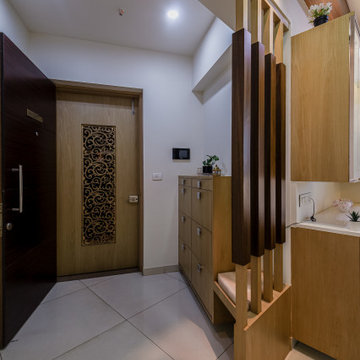
An entrance foyer kept minimal in function with clean lines and finished in a soft toned veneer.
Inspiration for a modern entrance in Mumbai.
Inspiration for a modern entrance in Mumbai.

Five Shadows' layout of the multiple buildings lends an elegance to the flow, while the relationship between spaces fosters a sense of intimacy.
Architecture by CLB – Jackson, Wyoming – Bozeman, Montana. Interiors by Philip Nimmo Design.
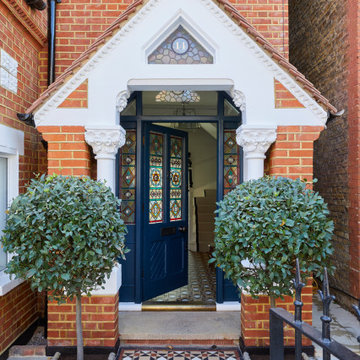
This lovely Victorian house in Battersea was tired and dated before we opened it up and reconfigured the layout. We added a full width extension with Crittal doors to create an open plan kitchen/diner/play area for the family, and added a handsome deVOL shaker kitchen.
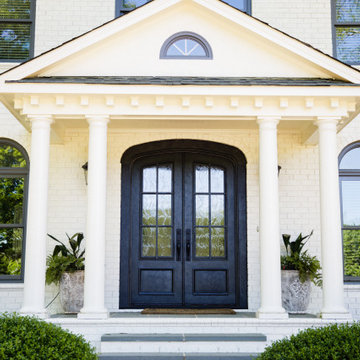
A timeless entry with a modern Charcoal finish, this sleek traditional style door features a double entry, insulated glass panels, and custom door hardware.
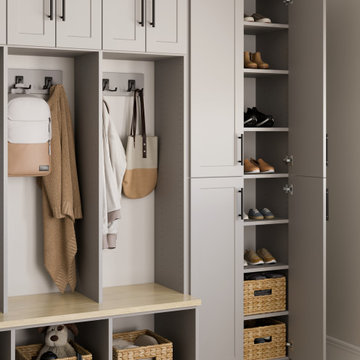
Perfectly placed hooks, cabinets and cubbies will keep your entryway items organized and within reach on even the busiest days. Pair a simple boot bench with upright lockers, and you’ve got a safe landing spot for your jackets, bags, dog leashes and more.
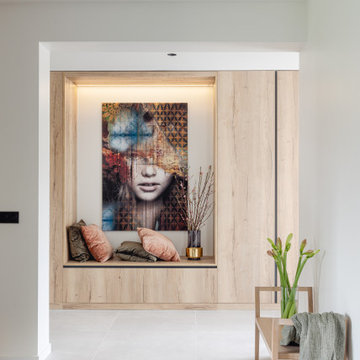
Medium sized contemporary hallway in Paris with white walls, ceramic flooring, a glass front door and grey floors.

In the capacious mudroom, the soft white walls are paired with slatted white oak, gray nanotech veneered lockers, and a white oak bench that blend together to create a space too beautiful to be called a mudroom. There is a secondary coat closet room allowing for plenty of storage for your 4-season needs.
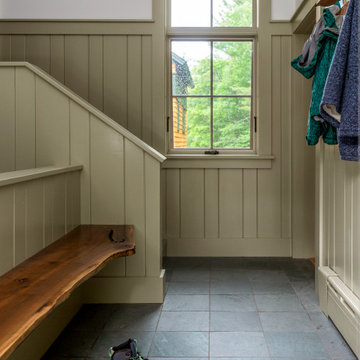
This custom home is nestled between Sugarbush and Mad River Glen. The project consisted of knocking down a large part of the original structure and building a new 3000sf wing and then joining the two together. A durable hand split Cedar shingle exterior combined with many architectural trim details made for a stunning and durable envelope.
The noteworthy interior details included reclaimed barn board on the walls, custom cabinetry and builtins, a locally fabricated metal staircase railing, with the clients home mountain resort (Mad River Glen) banner incorporated in the balustrade system. The home combined with the beautiful landscaping, pond, and mountain views make for an amazing sanctuary for our clients to retreat too in both the winter and summer seasons.
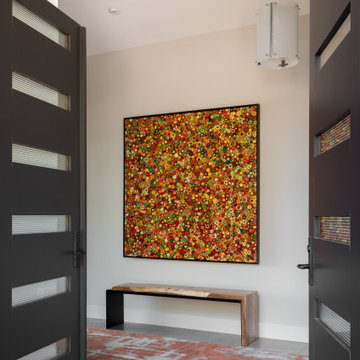
Design ideas for a large contemporary foyer in Seattle with white walls, ceramic flooring, a double front door, a black front door and grey floors.
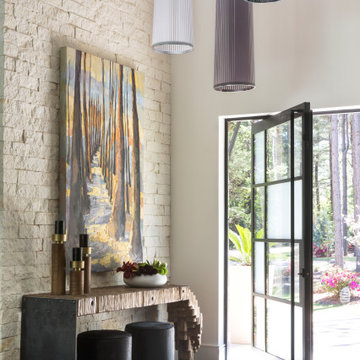
Photo of a contemporary foyer in Little Rock with beige walls, dark hardwood flooring, a pivot front door, a glass front door and brown floors.
Entrance Ideas and Designs
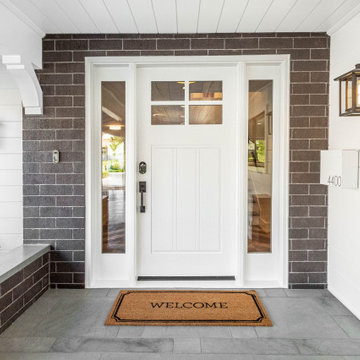
Inspiration for a farmhouse front door in Los Angeles with a single front door and a white front door.
90
