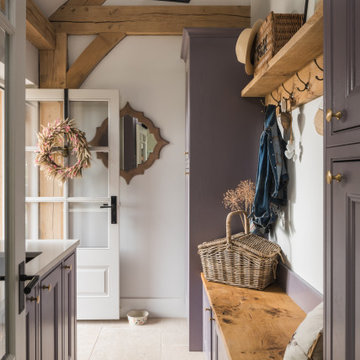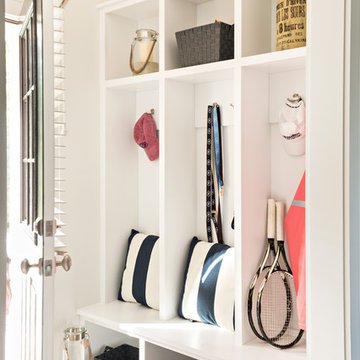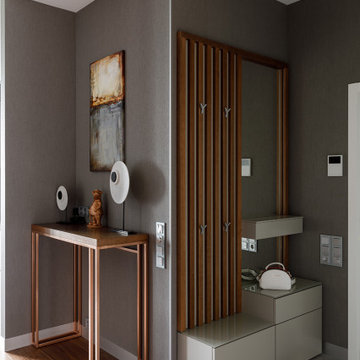Small Entrance Ideas and Designs

This navy and white hallway oozes practical elegance with the stained glass windows and functional storage system that still matches the simple beauty of the space.

Modern Mud Room with Floating Charging Station
Inspiration for a small modern boot room in Dallas with white walls, light hardwood flooring, a black front door and a single front door.
Inspiration for a small modern boot room in Dallas with white walls, light hardwood flooring, a black front door and a single front door.
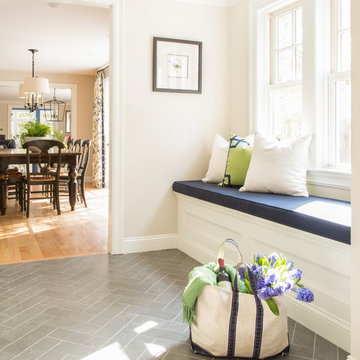
Kyle Caldwell
This is an example of a small traditional boot room in Boston with beige walls and porcelain flooring.
This is an example of a small traditional boot room in Boston with beige walls and porcelain flooring.

Marcell Puzsar, Bright Room Photography
Small farmhouse foyer in San Francisco with white walls, medium hardwood flooring, a single front door, a dark wood front door and brown floors.
Small farmhouse foyer in San Francisco with white walls, medium hardwood flooring, a single front door, a dark wood front door and brown floors.

Double glass front doors at the home's foyer provide a welcoming glimpse into the home's living room and to the beautiful view beyond. A modern bench provides style and a handy place to put on shoes, a large abstract piece of art adds personality. The compact foyer does not feel small, as it is also open to the adjacent stairwell, two hallways and the home's living area.
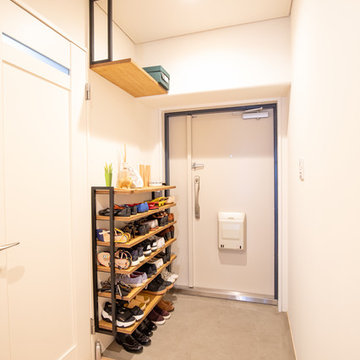
Design ideas for a small scandi hallway in Osaka with white walls, concrete flooring, a single front door, a white front door and grey floors.

This recently installed boot room in Oval Room Blue by Culshaw, graces this compact entrance hall to a charming country farmhouse. A storage solution like this provides plenty of space for all the outdoor apparel an active family needs. The bootroom, which is in 2 L-shaped halves, comprises of 11 polished chrome hooks for hanging, 2 settles - one of which has a hinged lid for boots etc, 1 set of full height pigeon holes for shoes and boots and a smaller set for handbags. Further storage includes a cupboard with 2 shelves, 6 solid oak drawers and shelving for wicker baskets as well as more shoe storage beneath the second settle. The modules used to create this configuration are: Settle 03, Settle 04, 2x Settle back into corner, Partner Cab DBL 01, Pigeon 02 and 2x INT SIT ON CORNER CAB 03.
Photo: Ian Hampson (iCADworx.co.uk)

Gray lockers with navy baskets are the perfect solution to all storage issues
This is an example of a small traditional boot room in New York with grey walls, porcelain flooring, a single front door, a black front door and grey floors.
This is an example of a small traditional boot room in New York with grey walls, porcelain flooring, a single front door, a black front door and grey floors.

Квартира начинается с прихожей. Хотелось уже при входе создать впечатление о концепции жилья. Планировка от застройщика подразумевала дверной проем в спальню напротив входа в квартиру. Путем перепланировки мы закрыли проем в спальню из прихожей и создали красивую композицию напротив входной двери. Зеркало и буфет от итальянской фабрики Sovet представляют собой зеркальную композицию, заключенную в алюминиевую раму. Подобно абстрактной картине они завораживают с порога. Отсутствие в этом помещении естественного света решили за счет отражающих поверхностей и одинаковой фактуры материалов стен и пола. Это помогло визуально увеличить пространство, и сделать прихожую светлее. Дверь в гостиную - прозрачная из прихожей, полностью пропускает свет, но имеет зеркальное отражение из гостиной.
Выбор керамогранита для напольного покрытия в прихожей и гостиной не случаен. Семья проживает с собакой. Несмотря на то, что питомец послушный и дисциплинированный, помещения требуют тщательного ухода. Керамогранит же очень удобен в уборке.
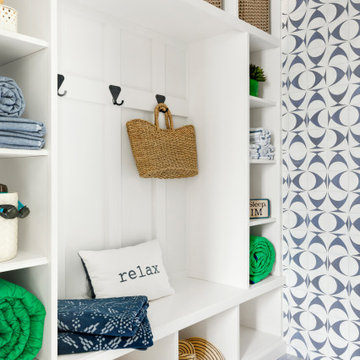
Inspiration for a small beach style entrance in Minneapolis with blue walls, porcelain flooring and blue floors.

Design ideas for a small farmhouse front door in San Francisco with white walls, dark hardwood flooring, a single front door, a medium wood front door, brown floors and wainscoting.

Garderobenschrank in bestehender Nische aus weiß lackierter MDF-Platte. Offener Bereich Asteiche furniert.
Garderobenstange aus Edelstahl.
Schranktüren mit Tip-On (Push-to-open) , unten mit einen großen Schubkasten.
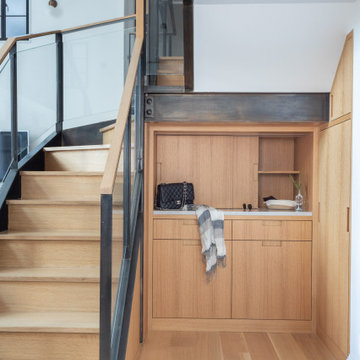
Inspiration for a small traditional foyer in New York with white walls, light hardwood flooring and brown floors.
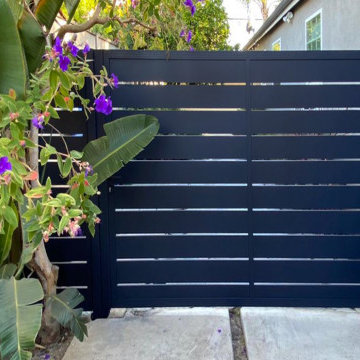
This is a single leaf swing gate beautifying and helping secure a Los Angeles home. The home is from the twenties and the driveway is very narrow (but still navigatable in a modern car). The gate is entirely constructed from heavy-duty aluminum and is a powder-coated blue-gray. MulhollandBrand.com designed, manufactured, and installed the gate.

Small farmhouse boot room in Grand Rapids with white walls, slate flooring, a single front door and blue floors.

La création d’un SAS, qui permettrait à la fois de délimiter l’entrée du séjour et de gagner en espaces de rangement.
Photo of a small scandinavian foyer in Lyon with white walls, ceramic flooring, a single front door, a white front door and beige floors.
Photo of a small scandinavian foyer in Lyon with white walls, ceramic flooring, a single front door, a white front door and beige floors.
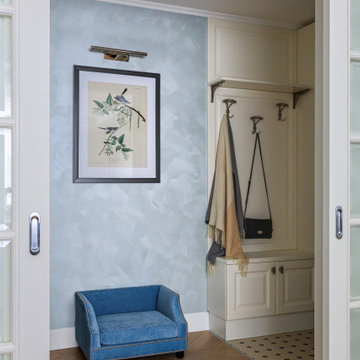
Вид на прихожую. Диван для собачки.
Photo of a small classic hallway in Moscow with medium hardwood flooring, beige floors and blue walls.
Photo of a small classic hallway in Moscow with medium hardwood flooring, beige floors and blue walls.
Small Entrance Ideas and Designs
1
