Expansive and Green House Exterior Ideas and Designs
Refine by:
Budget
Sort by:Popular Today
1 - 20 of 578 photos
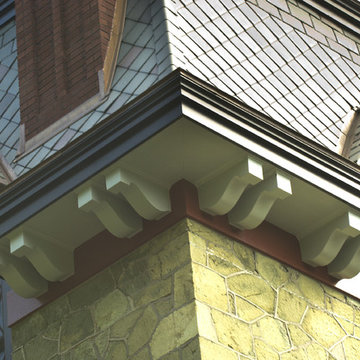
Photo by John Welsh.
Inspiration for an expansive and green traditional detached house in Philadelphia with three floors, stone cladding and a tiled roof.
Inspiration for an expansive and green traditional detached house in Philadelphia with three floors, stone cladding and a tiled roof.
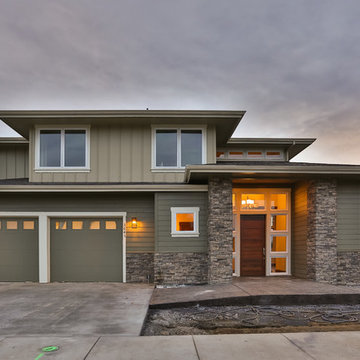
Inspiration for an expansive and green modern house exterior in Portland with three floors, mixed cladding and a flat roof.
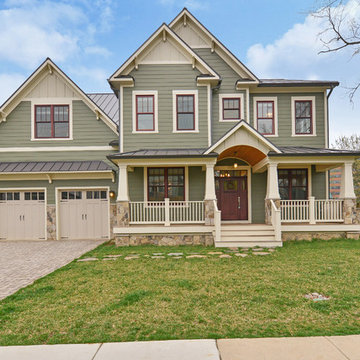
This 2-car garage, 6,000 sqft custom home features bright colored walls, high-end finishes, an open-concept space, and hardwood floors.
Photo of an expansive and green traditional two floor house exterior with concrete fibreboard cladding.
Photo of an expansive and green traditional two floor house exterior with concrete fibreboard cladding.
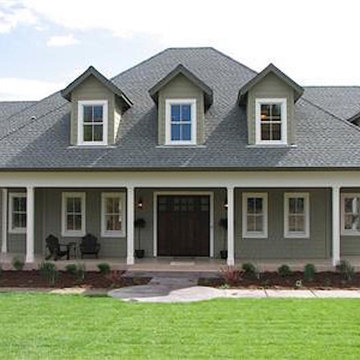
Inspiration for an expansive and green classic two floor concrete house exterior in San Francisco.
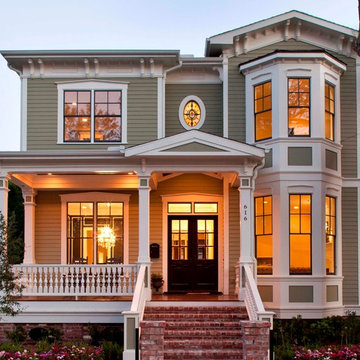
Felix Sanchez
This is an example of an expansive and green victorian two floor front detached house in Houston with a shingle roof and a brown roof.
This is an example of an expansive and green victorian two floor front detached house in Houston with a shingle roof and a brown roof.
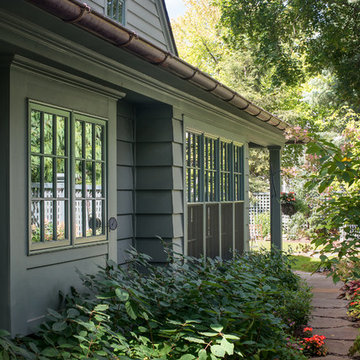
This early 20th century Poppleton Park home was originally 2548 sq ft. with a small kitchen, nook, powder room and dining room on the first floor. The second floor included a single full bath and 3 bedrooms. The client expressed a need for about 1500 additional square feet added to the basement, first floor and second floor. In order to create a fluid addition that seamlessly attached to this home, we tore down the original one car garage, nook and powder room. The addition was added off the northern portion of the home, which allowed for a side entry garage. Plus, a small addition on the Eastern portion of the home enlarged the kitchen, nook and added an exterior covered porch.
Special features of the interior first floor include a beautiful new custom kitchen with island seating, stone countertops, commercial appliances, large nook/gathering with French doors to the covered porch, mud and powder room off of the new four car garage. Most of the 2nd floor was allocated to the master suite. This beautiful new area has views of the park and includes a luxurious master bath with free standing tub and walk-in shower, along with a 2nd floor custom laundry room!
Attention to detail on the exterior was essential to keeping the charm and character of the home. The brick façade from the front view was mimicked along the garage elevation. A small copper cap above the garage doors and 6” half-round copper gutters finish the look.
KateBenjamin Photography
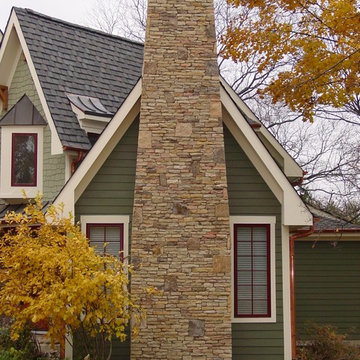
An absolutely gorgeous whole house remodel in Wheaton, IL. The failing original stucco exterior was removed and replaced with a variety of low-maintenance options. From the siding to the roof, no details were overlooked on this head turner.
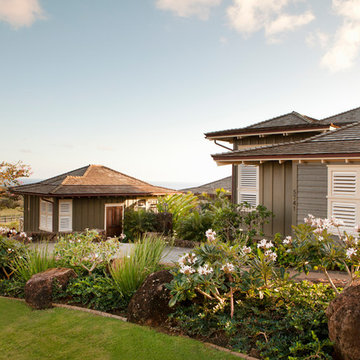
Photo of an expansive and green world-inspired two floor house exterior in San Francisco with wood cladding.
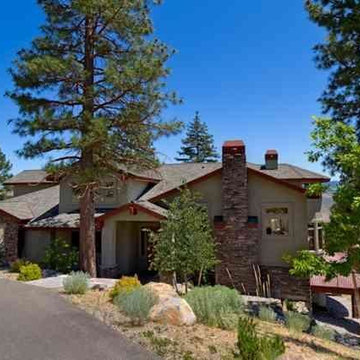
Photo of an expansive and green rustic render house exterior in Other with three floors.
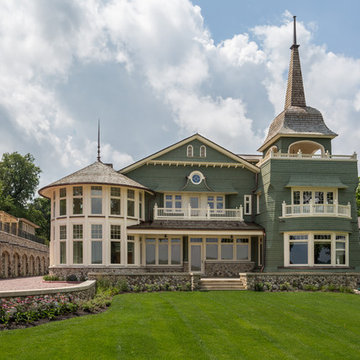
LOWELL CUSTOM HOMES, Scott Lowell, Lowell Management Services, LAKE GENEVA, WI.,Photography by Victoria McHugh
Expansive and green victorian two floor house exterior in Milwaukee with wood cladding.
Expansive and green victorian two floor house exterior in Milwaukee with wood cladding.
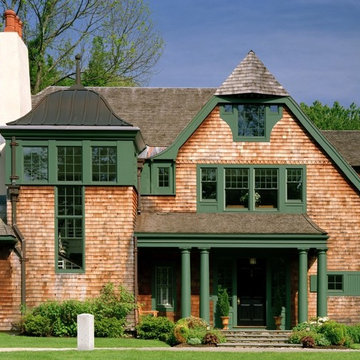
Photo Credits: Eric Roth & Jeff McNamara
Design ideas for an expansive and green victorian two floor house exterior in Boston with wood cladding.
Design ideas for an expansive and green victorian two floor house exterior in Boston with wood cladding.
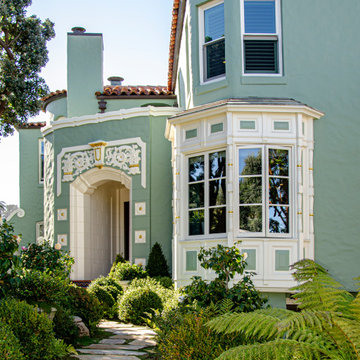
Project: Sea Cliff Residence
Location: San Francisco, CA
How to color a 1926 Spanish Colonial residence with a spectacular location overlooking the Pacific Ocean?
The owners favored a green palette used inside and out in varying shades and intensities. The color was born out of the spectacular cliffside landscape and ever-changing water hues.
Photos: Michael Capulong
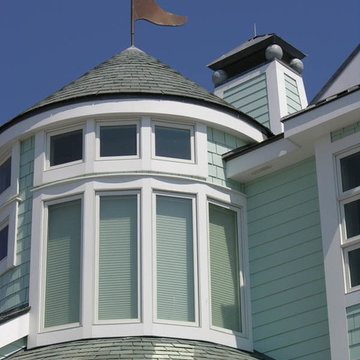
This is an example of a green and expansive nautical two floor detached house in Other with wood cladding, a pitched roof and a shingle roof.
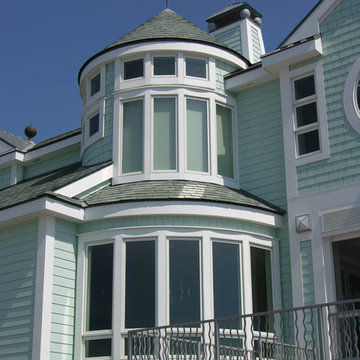
Inspiration for a green and expansive beach style two floor detached house in Other with wood cladding, a pitched roof and a shingle roof.
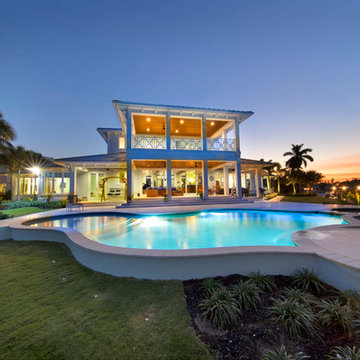
Gulf Building recently completed this magnificent custom estate in the Rio Vista neighborhood of Fort Lauderdale, Florida. This Key West Chic custom home is 9,000 SF of new construction that includes five bedrooms, four bathrooms, a flex room that can serve as an office or a bedroom, wine room, swimming pool, outdoor shower, summer kitchen, three-car garage, 60-foot dock, and a covered upper and lower deck with a breathtaking view of the wonderful Fort Lauderdale waterway canals. Sea-inspired colors such as different hues of blues and turquoise combine with traditional furniture to make this a one of a kind coastal traditional estate in the Venice of the America.
This residence was named the 2016 Property of the Year by City of Fort Lauderdale Community Appearance Awards
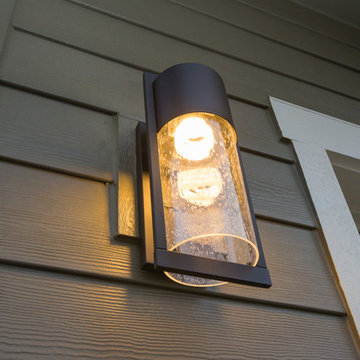
Photo of an expansive and green modern house exterior in Portland with three floors, mixed cladding and a flat roof.
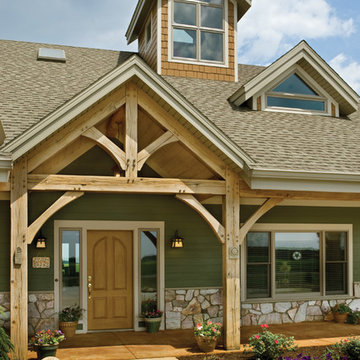
Caramel-stained tiles lead up to a recessed entryway of this timber frame farm house, creating the perfect space for a porch.
Photo Credit: Roger Wade Studios
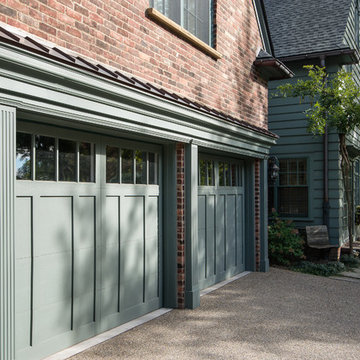
This early 20th century Poppleton Park home was originally 2548 sq ft. with a small kitchen, nook, powder room and dining room on the first floor. The second floor included a single full bath and 3 bedrooms. The client expressed a need for about 1500 additional square feet added to the basement, first floor and second floor. In order to create a fluid addition that seamlessly attached to this home, we tore down the original one car garage, nook and powder room. The addition was added off the northern portion of the home, which allowed for a side entry garage. Plus, a small addition on the Eastern portion of the home enlarged the kitchen, nook and added an exterior covered porch.
Special features of the interior first floor include a beautiful new custom kitchen with island seating, stone countertops, commercial appliances, large nook/gathering with French doors to the covered porch, mud and powder room off of the new four car garage. Most of the 2nd floor was allocated to the master suite. This beautiful new area has views of the park and includes a luxurious master bath with free standing tub and walk-in shower, along with a 2nd floor custom laundry room!
Attention to detail on the exterior was essential to keeping the charm and character of the home. The brick façade from the front view was mimicked along the garage elevation. A small copper cap above the garage doors and 6” half-round copper gutters finish the look.
KateBenjamin Photography
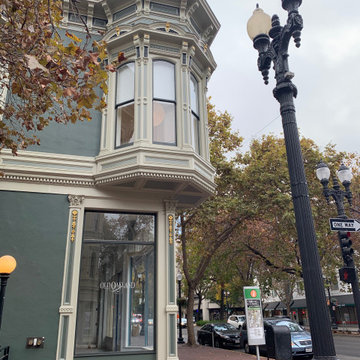
Design ideas for an expansive and green victorian render house exterior in San Francisco with a metal roof.
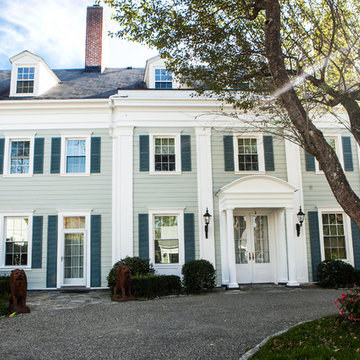
Photo Credit: Denison Lourenco
Design ideas for an expansive and green traditional house exterior in New York with three floors, mixed cladding and a pitched roof.
Design ideas for an expansive and green traditional house exterior in New York with three floors, mixed cladding and a pitched roof.
Expansive and Green House Exterior Ideas and Designs
1