Expansive Bathroom Ideas and Designs
Refine by:
Budget
Sort by:Popular Today
121 - 140 of 20,760 photos
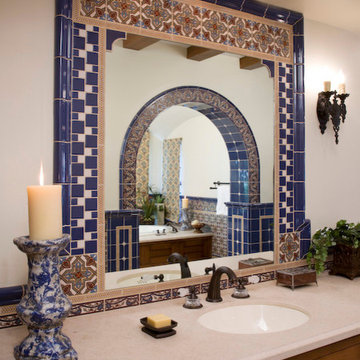
Handmade and painted Malibu Tile around the mirrors, limestone counters, arches over bathtub reflected in mirror. Old world spanish home.
Malibu Tile is dominant in this luxury home overlooking the Ojai Valley. Exposed beam ceilings of old scraped wood, trusses with planked ceilings and wrought iron stair cases with tiled risers. Arches are everywhere, from the master bath to the bedroom bed niches to the carved wood doors. Thick plaster walls with deep niches and thick window sills give a cool look to this old Spanish home in the warm, dry climate. Wrought iron lighting and limestone floors, along with gold leaf walls and murals. Project Location: Ojai, California. Project designed by Maraya Interior Design. From their beautiful resort town of Ojai, they serve clients in Montecito, Hope Ranch, Malibu, Westlake and Calabasas, across the tri-county areas of Santa Barbara, Ventura and Los Angeles, south to Hidden Hills- north through Solvang and more.
Bob Easton Architect
Stan Tenpenny, Contractor
Mark Lohman, photographer,
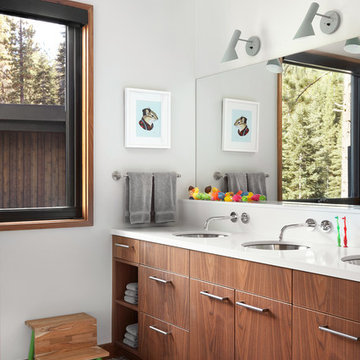
Photo: Lisa Petrole
Design ideas for an expansive contemporary family bathroom in San Francisco with flat-panel cabinets, dark wood cabinets, white walls, porcelain flooring, a submerged sink, engineered stone worktops and grey floors.
Design ideas for an expansive contemporary family bathroom in San Francisco with flat-panel cabinets, dark wood cabinets, white walls, porcelain flooring, a submerged sink, engineered stone worktops and grey floors.

The Master bath with floating all wood vanity and wall mount faucets is light and bright giving a very clean feel with an always classic black and white palette. No feeling of crowing into the bathroom when two people are getting ready. Just wonderful open space.

We love this all-black and white tile shower with mosaic tile, white subway tile, and custom bathroom hardware plus a built-in shower bench.
Inspiration for an expansive rustic ensuite bathroom in Phoenix with recessed-panel cabinets, brown cabinets, a freestanding bath, an alcove shower, a one-piece toilet, multi-coloured tiles, porcelain tiles, white walls, dark hardwood flooring, a submerged sink, marble worktops, multi-coloured floors, a hinged door, multi-coloured worktops, a shower bench, a single sink, a floating vanity unit and tongue and groove walls.
Inspiration for an expansive rustic ensuite bathroom in Phoenix with recessed-panel cabinets, brown cabinets, a freestanding bath, an alcove shower, a one-piece toilet, multi-coloured tiles, porcelain tiles, white walls, dark hardwood flooring, a submerged sink, marble worktops, multi-coloured floors, a hinged door, multi-coloured worktops, a shower bench, a single sink, a floating vanity unit and tongue and groove walls.

Expansive traditional ensuite bathroom in Houston with shaker cabinets, grey cabinets, a freestanding bath, a corner shower, a one-piece toilet, grey tiles, porcelain tiles, white walls, porcelain flooring, a submerged sink, engineered stone worktops, grey floors, a hinged door, white worktops, a shower bench, double sinks, a built in vanity unit and a vaulted ceiling.
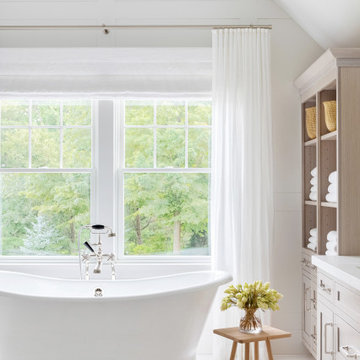
Architecture, Interior Design, Custom Furniture Design & Art Curation by Chango & Co.
Expansive classic ensuite bathroom in New York with recessed-panel cabinets, light wood cabinets, a claw-foot bath, an alcove shower, a one-piece toilet, white tiles, white walls, an integrated sink, marble worktops, white floors, a hinged door and white worktops.
Expansive classic ensuite bathroom in New York with recessed-panel cabinets, light wood cabinets, a claw-foot bath, an alcove shower, a one-piece toilet, white tiles, white walls, an integrated sink, marble worktops, white floors, a hinged door and white worktops.
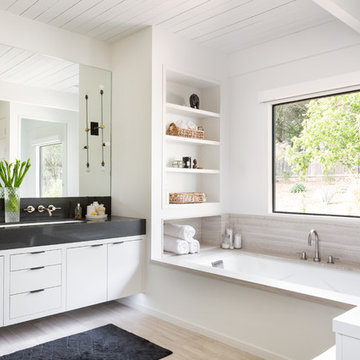
This is an example of an expansive retro ensuite bathroom in Santa Barbara with flat-panel cabinets, white cabinets, an alcove bath, white walls and a built-in sink.

Photo by Kirsten Robertson.
This is an example of an expansive traditional ensuite bathroom in Seattle with shaker cabinets, a freestanding bath, a corner shower, marble tiles, grey walls, marble flooring, a submerged sink, engineered stone worktops, white floors, a hinged door, white worktops, double sinks, a built in vanity unit, a vaulted ceiling, wallpapered walls, grey tiles and white cabinets.
This is an example of an expansive traditional ensuite bathroom in Seattle with shaker cabinets, a freestanding bath, a corner shower, marble tiles, grey walls, marble flooring, a submerged sink, engineered stone worktops, white floors, a hinged door, white worktops, double sinks, a built in vanity unit, a vaulted ceiling, wallpapered walls, grey tiles and white cabinets.

Custom built-in cabinetry
Inspiration for an expansive classic ensuite bathroom in Houston with beaded cabinets, white cabinets, a freestanding bath, a built-in shower, white walls, medium hardwood flooring, an integrated sink, engineered stone worktops, brown floors, a hinged door, white worktops, a shower bench, a single sink and a built in vanity unit.
Inspiration for an expansive classic ensuite bathroom in Houston with beaded cabinets, white cabinets, a freestanding bath, a built-in shower, white walls, medium hardwood flooring, an integrated sink, engineered stone worktops, brown floors, a hinged door, white worktops, a shower bench, a single sink and a built in vanity unit.

Transitional art deco master ensuite with a freestanding tub and a natural walnut double vanity. Tiled-wall feature of floral marble.
Photos by VLG Photography

Completed in conbination with a master suite finish upgrade. This was a gutt and remodel. Tuscan inspired 3-room master bathroom. 3 vanities. His and hers vanityies in the main space plus a vessel sink vanity adjacent to the toilet and shower. Tub room features a make-up vanity and storage cabinets. Granite countertops. Decorative stone mosaics and oil rubbed bronze hardware and fixtures. Arches help recenter an asymmetrical space.
One Room at a Time, Inc.
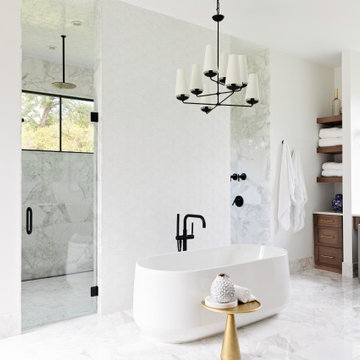
This is an example of an expansive classic ensuite bathroom in Orlando with shaker cabinets, a freestanding bath, a double shower, white tiles, white walls, marble flooring, white floors, a hinged door, white worktops, a built in vanity unit and medium wood cabinets.

We removed the long wall of mirrors and moved the tub into the empty space at the left end of the vanity. We replaced the carpet with a beautiful and durable Luxury Vinyl Plank. We simply refaced the double vanity with a shaker style.
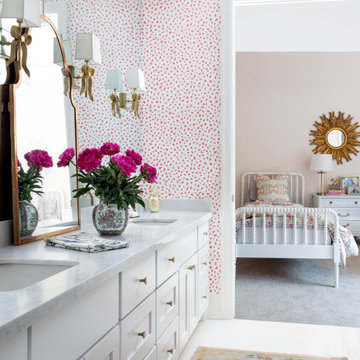
Inspiration for an expansive contemporary family bathroom in Houston with white cabinets, pink walls, ceramic flooring, a built-in sink, quartz worktops, white floors, white worktops, double sinks, a built in vanity unit and wallpapered walls.

Why buy new when you can expand? This family home project comprised of a 2-apartment combination on the 30th floor in a luxury high rise in Manhattan's Upper East side. A real charmer offering it's occupants a total of 2475 Square feet, 4 bedrooms and 4.5 bathrooms. and 2 balconies. Custom details such as cold rolled steel sliding doors, beautiful bespoke hardwood floors, plenty of custom mill work cabinetry and built-ins, private master bedroom suite, which includes a large windowed bath including a walk-in shower and free-standing tub. Take in the view and relax!

This is an example of an expansive mediterranean ensuite bathroom in Austin with recessed-panel cabinets, white cabinets, a claw-foot bath, an alcove shower, a one-piece toilet, white tiles, marble tiles, white walls, marble flooring, a submerged sink, engineered stone worktops, white floors, a hinged door, white worktops, an enclosed toilet, a single sink, a built in vanity unit and a vaulted ceiling.
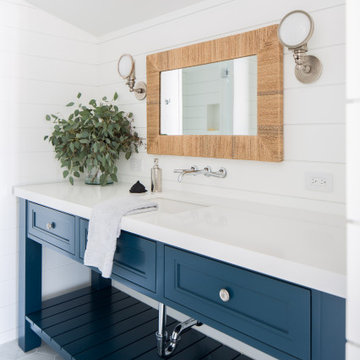
Photo of an expansive beach style ensuite bathroom in Orange County with recessed-panel cabinets, blue cabinets, an alcove shower, white tiles, white walls, a built-in sink, a hinged door and grey worktops.

Photo of an expansive classic shower room bathroom in New York with blue floors, marble flooring, shaker cabinets, blue cabinets, white tiles, metro tiles, white walls, a submerged sink and grey worktops.

Here is an architecturally built house from the early 1970's which was brought into the new century during this complete home remodel by opening up the main living space with two small additions off the back of the house creating a seamless exterior wall, dropping the floor to one level throughout, exposing the post an beam supports, creating main level on-suite, den/office space, refurbishing the existing powder room, adding a butlers pantry, creating an over sized kitchen with 17' island, refurbishing the existing bedrooms and creating a new master bedroom floor plan with walk in closet, adding an upstairs bonus room off an existing porch, remodeling the existing guest bathroom, and creating an in-law suite out of the existing workshop and garden tool room.
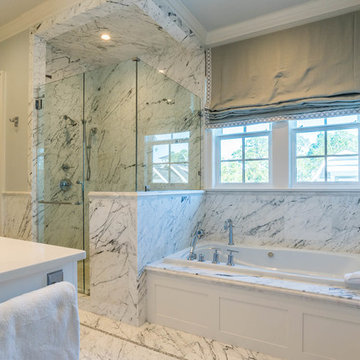
The luxurious master bathroom offers a double vanity, soaking tub, and marble shower.
Expansive romantic ensuite bathroom in Other with shaker cabinets, white cabinets, a built-in bath, a corner shower, black and white tiles, marble tiles, grey walls, marble flooring, a submerged sink, granite worktops, white floors, a hinged door and white worktops.
Expansive romantic ensuite bathroom in Other with shaker cabinets, white cabinets, a built-in bath, a corner shower, black and white tiles, marble tiles, grey walls, marble flooring, a submerged sink, granite worktops, white floors, a hinged door and white worktops.
Expansive Bathroom Ideas and Designs
7

 Shelves and shelving units, like ladder shelves, will give you extra space without taking up too much floor space. Also look for wire, wicker or fabric baskets, large and small, to store items under or next to the sink, or even on the wall.
Shelves and shelving units, like ladder shelves, will give you extra space without taking up too much floor space. Also look for wire, wicker or fabric baskets, large and small, to store items under or next to the sink, or even on the wall.  The sink, the mirror, shower and/or bath are the places where you might want the clearest and strongest light. You can use these if you want it to be bright and clear. Otherwise, you might want to look at some soft, ambient lighting in the form of chandeliers, short pendants or wall lamps. You could use accent lighting around your bath in the form to create a tranquil, spa feel, as well.
The sink, the mirror, shower and/or bath are the places where you might want the clearest and strongest light. You can use these if you want it to be bright and clear. Otherwise, you might want to look at some soft, ambient lighting in the form of chandeliers, short pendants or wall lamps. You could use accent lighting around your bath in the form to create a tranquil, spa feel, as well. 