Expansive Bathroom with Medium Hardwood Flooring Ideas and Designs
Refine by:
Budget
Sort by:Popular Today
1 - 20 of 514 photos

This is an example of an expansive contemporary ensuite bathroom in New York with an alcove bath, a walk-in shower, grey tiles, matchstick tiles, grey walls, medium hardwood flooring and an open shower.

Custom built-in cabinetry
Inspiration for an expansive classic ensuite bathroom in Houston with beaded cabinets, white cabinets, a freestanding bath, a built-in shower, white walls, medium hardwood flooring, an integrated sink, engineered stone worktops, brown floors, a hinged door, white worktops, a shower bench, a single sink and a built in vanity unit.
Inspiration for an expansive classic ensuite bathroom in Houston with beaded cabinets, white cabinets, a freestanding bath, a built-in shower, white walls, medium hardwood flooring, an integrated sink, engineered stone worktops, brown floors, a hinged door, white worktops, a shower bench, a single sink and a built in vanity unit.

Wallpaper accents one wall in guest bath.
Design ideas for an expansive nautical shower room bathroom in Other with recessed-panel cabinets, blue cabinets, a built-in shower, grey tiles, ceramic tiles, blue walls, medium hardwood flooring, a submerged sink, engineered stone worktops, grey floors, a sliding door, blue worktops, double sinks, a built in vanity unit and wallpapered walls.
Design ideas for an expansive nautical shower room bathroom in Other with recessed-panel cabinets, blue cabinets, a built-in shower, grey tiles, ceramic tiles, blue walls, medium hardwood flooring, a submerged sink, engineered stone worktops, grey floors, a sliding door, blue worktops, double sinks, a built in vanity unit and wallpapered walls.

A spa shower is located adjacent to the home gym for post workout clean-up.
Design ideas for an expansive modern bathroom in Indianapolis with recessed-panel cabinets, grey cabinets, an alcove shower, a two-piece toilet, white tiles, stone tiles, white walls, medium hardwood flooring, a submerged sink, granite worktops, brown floors, a hinged door, white worktops, a shower bench, a single sink and a freestanding vanity unit.
Design ideas for an expansive modern bathroom in Indianapolis with recessed-panel cabinets, grey cabinets, an alcove shower, a two-piece toilet, white tiles, stone tiles, white walls, medium hardwood flooring, a submerged sink, granite worktops, brown floors, a hinged door, white worktops, a shower bench, a single sink and a freestanding vanity unit.
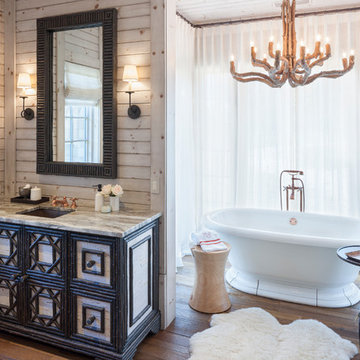
Bathroom
Photo of an expansive rustic ensuite bathroom in Grand Rapids with a freestanding bath, medium hardwood flooring, a submerged sink and multi-coloured worktops.
Photo of an expansive rustic ensuite bathroom in Grand Rapids with a freestanding bath, medium hardwood flooring, a submerged sink and multi-coloured worktops.

The highlight of the Master Bathroom is a free-standing burnished iron bathtub.
Robert Benson Photography
Design ideas for an expansive farmhouse ensuite bathroom in New York with a submerged sink, shaker cabinets, grey cabinets, marble worktops, a freestanding bath, white walls and medium hardwood flooring.
Design ideas for an expansive farmhouse ensuite bathroom in New York with a submerged sink, shaker cabinets, grey cabinets, marble worktops, a freestanding bath, white walls and medium hardwood flooring.
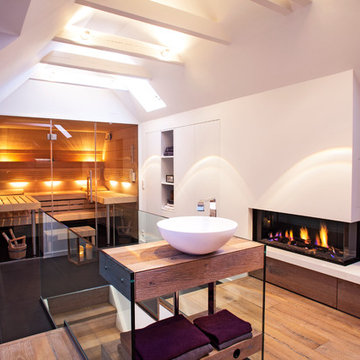
Design ideas for an expansive contemporary sauna bathroom in Bremen with a vessel sink, open cabinets, white cabinets, wooden worktops, white walls and medium hardwood flooring.
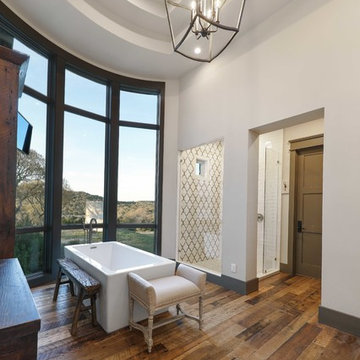
Lauren Keller | Luxury Real Estate Services, LLC
Sovereign Plank Wood Flooring - https://www.woodco.com/products/sovereign-plank/
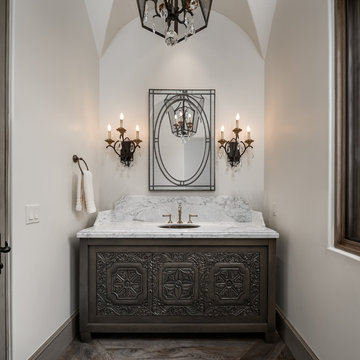
Inspiration for an expansive mediterranean ensuite bathroom in Phoenix with marble worktops, grey cabinets, white walls, medium hardwood flooring, a submerged sink, grey floors and white worktops.
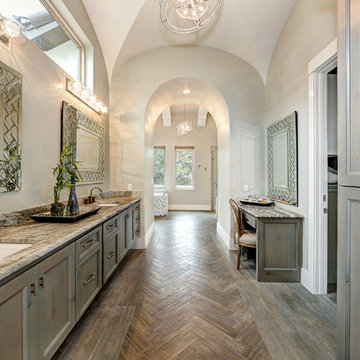
onyx back lit top
Inspiration for an expansive traditional ensuite bathroom in Austin with recessed-panel cabinets, grey cabinets, a built-in bath, a two-piece toilet, beige walls, medium hardwood flooring, a submerged sink, granite worktops and brown floors.
Inspiration for an expansive traditional ensuite bathroom in Austin with recessed-panel cabinets, grey cabinets, a built-in bath, a two-piece toilet, beige walls, medium hardwood flooring, a submerged sink, granite worktops and brown floors.
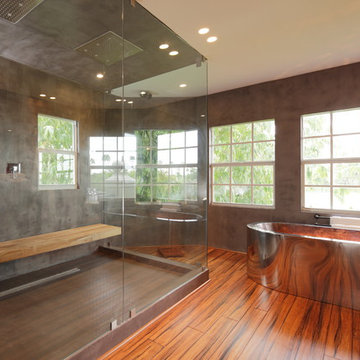
Wellington - Spa
Photo of an expansive contemporary ensuite bathroom in Miami with a freestanding bath, a double shower, grey walls and medium hardwood flooring.
Photo of an expansive contemporary ensuite bathroom in Miami with a freestanding bath, a double shower, grey walls and medium hardwood flooring.

Homeowner and GB General Contractors Inc had a long-standing relationship, this project was the 3rd time that the Owners’ and Contractor had worked together on remodeling or build. Owners’ wanted to do a small remodel on their 1970's brick home in preparation for their upcoming retirement.
In the beginning "the idea" was to make a few changes, the final result, however, turned to a complete demo (down to studs) of the existing 2500 sf including the addition of an enclosed patio and oversized 2 car garage.
Contractor and Owners’ worked seamlessly together to create a home that can be enjoyed and cherished by the family for years to come. The Owners’ dreams of a modern farmhouse with "old world styles" by incorporating repurposed wood, doors, and other material from a barn that was on the property.
The transforming was stunning, from dark and dated to a bright, spacious, and functional. The entire project is a perfect example of close communication between Owners and Contractors.
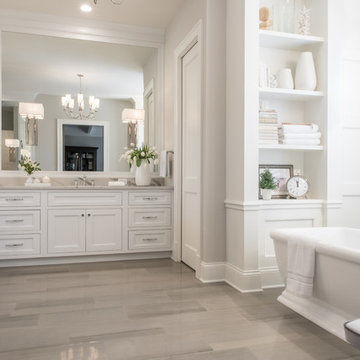
Expansive classic ensuite bathroom in St Louis with beaded cabinets, white cabinets, a freestanding bath, a walk-in shower, a two-piece toilet, medium hardwood flooring, a submerged sink, engineered stone worktops, brown floors and white worktops.
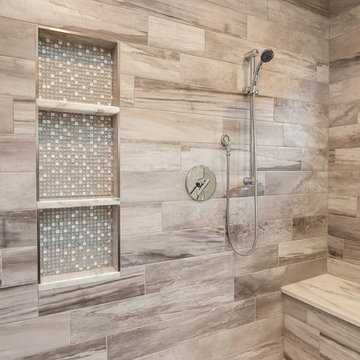
Juli
Photo of an expansive contemporary ensuite bathroom in Denver with flat-panel cabinets, distressed cabinets, a freestanding bath, a walk-in shower, beige tiles, ceramic tiles, grey walls, medium hardwood flooring, a submerged sink and granite worktops.
Photo of an expansive contemporary ensuite bathroom in Denver with flat-panel cabinets, distressed cabinets, a freestanding bath, a walk-in shower, beige tiles, ceramic tiles, grey walls, medium hardwood flooring, a submerged sink and granite worktops.
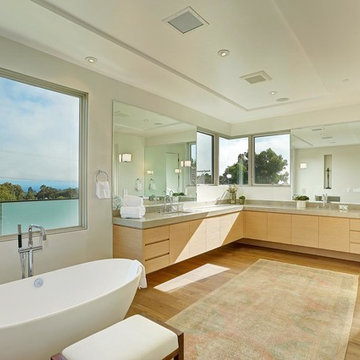
Architect: Nadav Rokach
Interior Design: Eliana Rokach
Contractor: Building Solutions and Design, Inc
Staging: Rachel Leigh Ward/ Meredit Baer
This is an example of an expansive modern ensuite bathroom in Los Angeles with a submerged sink, flat-panel cabinets, medium wood cabinets, limestone worktops, a freestanding bath, a double shower, a one-piece toilet, beige tiles, stone slabs, beige walls and medium hardwood flooring.
This is an example of an expansive modern ensuite bathroom in Los Angeles with a submerged sink, flat-panel cabinets, medium wood cabinets, limestone worktops, a freestanding bath, a double shower, a one-piece toilet, beige tiles, stone slabs, beige walls and medium hardwood flooring.

Inspiration for an expansive bohemian ensuite wet room bathroom in St Louis with medium wood cabinets, a freestanding bath, a one-piece toilet, green walls, medium hardwood flooring, a submerged sink, marble worktops, brown floors, a hinged door, multi-coloured worktops, an enclosed toilet, double sinks, a freestanding vanity unit and wallpapered walls.

French White Oak 9" Select grade flooring leading to this master bathroom
Expansive modern ensuite bathroom in Los Angeles with flat-panel cabinets, white cabinets, a claw-foot bath, a double shower, beige tiles, white walls, medium hardwood flooring, marble worktops, brown floors, a sliding door, beige worktops, a shower bench, double sinks and a built in vanity unit.
Expansive modern ensuite bathroom in Los Angeles with flat-panel cabinets, white cabinets, a claw-foot bath, a double shower, beige tiles, white walls, medium hardwood flooring, marble worktops, brown floors, a sliding door, beige worktops, a shower bench, double sinks and a built in vanity unit.
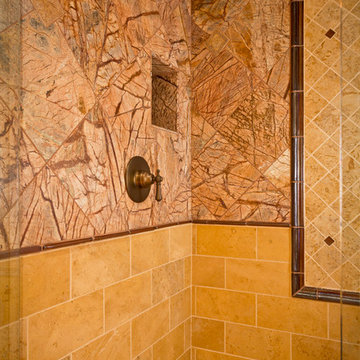
Custom Luxury Home with a Mexican inpsired style by Fratantoni Interior Designers!
Follow us on Pinterest, Twitter, Facebook, and Instagram for more inspirational photos!
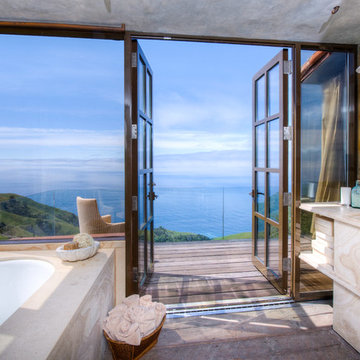
Breathtaking views of the incomparable Big Sur Coast, this classic Tuscan design of an Italian farmhouse, combined with a modern approach creates an ambiance of relaxed sophistication for this magnificent 95.73-acre, private coastal estate on California’s Coastal Ridge. Five-bedroom, 5.5-bath, 7,030 sq. ft. main house, and 864 sq. ft. caretaker house over 864 sq. ft. of garage and laundry facility. Commanding a ridge above the Pacific Ocean and Post Ranch Inn, this spectacular property has sweeping views of the California coastline and surrounding hills. “It’s as if a contemporary house were overlaid on a Tuscan farm-house ruin,” says decorator Craig Wright who created the interiors. The main residence was designed by renowned architect Mickey Muenning—the architect of Big Sur’s Post Ranch Inn, —who artfully combined the contemporary sensibility and the Tuscan vernacular, featuring vaulted ceilings, stained concrete floors, reclaimed Tuscan wood beams, antique Italian roof tiles and a stone tower. Beautifully designed for indoor/outdoor living; the grounds offer a plethora of comfortable and inviting places to lounge and enjoy the stunning views. No expense was spared in the construction of this exquisite estate.
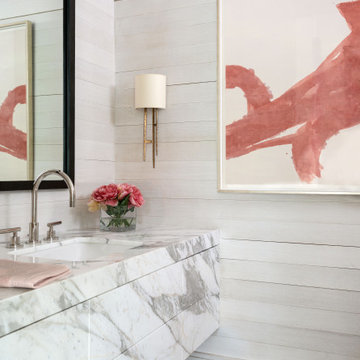
Expansive classic ensuite bathroom in Houston with grey walls, a floating vanity unit, flat-panel cabinets, medium hardwood flooring, brown floors, grey worktops, a single sink and wood walls.
Expansive Bathroom with Medium Hardwood Flooring Ideas and Designs
1

 Shelves and shelving units, like ladder shelves, will give you extra space without taking up too much floor space. Also look for wire, wicker or fabric baskets, large and small, to store items under or next to the sink, or even on the wall.
Shelves and shelving units, like ladder shelves, will give you extra space without taking up too much floor space. Also look for wire, wicker or fabric baskets, large and small, to store items under or next to the sink, or even on the wall.  The sink, the mirror, shower and/or bath are the places where you might want the clearest and strongest light. You can use these if you want it to be bright and clear. Otherwise, you might want to look at some soft, ambient lighting in the form of chandeliers, short pendants or wall lamps. You could use accent lighting around your bath in the form to create a tranquil, spa feel, as well.
The sink, the mirror, shower and/or bath are the places where you might want the clearest and strongest light. You can use these if you want it to be bright and clear. Otherwise, you might want to look at some soft, ambient lighting in the form of chandeliers, short pendants or wall lamps. You could use accent lighting around your bath in the form to create a tranquil, spa feel, as well. 