Glass Doors Expansive Bedroom Ideas and Designs
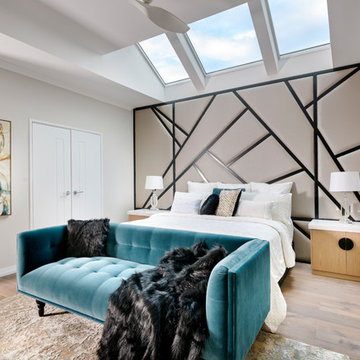
The Master Bedroom was made light and bright by installing motorised skylights above the bed. A Custom Headboard was designed, with custom made bedside tables. New Flooring was laid, bathrooms were kept as they were, with a new glass custom barn door installed. Walls: Dulux Grey Pebble Half. Ceiling: Dulux Ceiling White. Floors: Signature Oak Flooring. Custom Bedhead: The Upholstery Shop, Perth. Custom Bedside Tables: Peter Stewart Homes - Briggs Biscotti True Grain with Silestone Eternal Calacatta Gold Tops. Bedside Lamps: Makstar Wholesale. Couch: Roxby Lane Perth. Linen: Private Collection. Artwork: Demmer Galleries, Perth. Rug: Jenny Jones.
Photography: DMax Photography
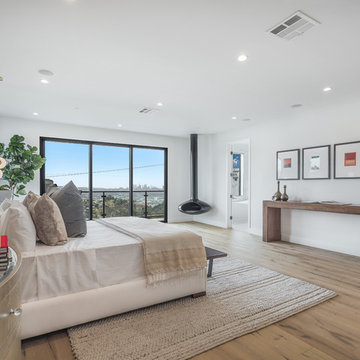
Photo of an expansive retro master bedroom in Los Angeles with a hanging fireplace, white walls, light hardwood flooring and brown floors.
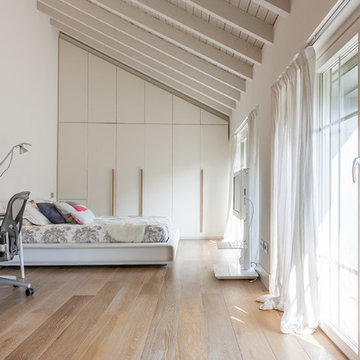
Inspiration for an expansive country master bedroom in Other with white walls, light hardwood flooring and beige floors.
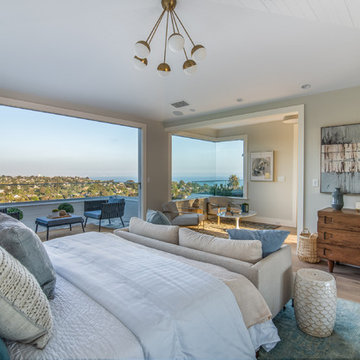
Beach chic farmhouse offers sensational ocean views spanning from the tree tops of the Pacific Palisades through Santa Monica.
This is an example of an expansive beach style master bedroom in Los Angeles with brown floors, beige walls and medium hardwood flooring.
This is an example of an expansive beach style master bedroom in Los Angeles with brown floors, beige walls and medium hardwood flooring.
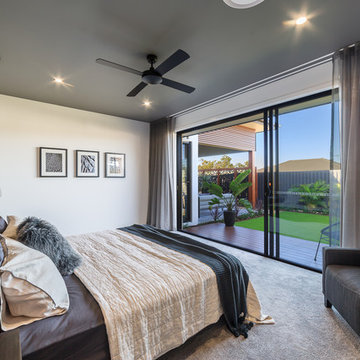
This is an example of an expansive contemporary master bedroom in Brisbane with white walls, carpet and grey floors.
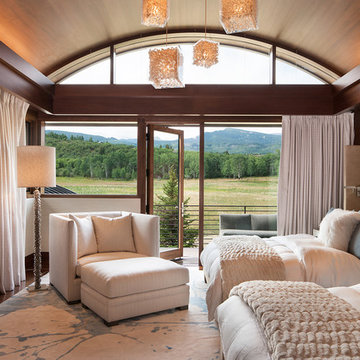
David O. Marlow Photography
Inspiration for an expansive rustic guest bedroom in Denver with brown walls, dark hardwood flooring and no fireplace.
Inspiration for an expansive rustic guest bedroom in Denver with brown walls, dark hardwood flooring and no fireplace.
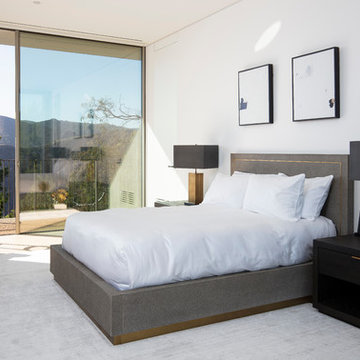
Photo Credit: Matthew Momberger
Design ideas for an expansive modern master bedroom in Los Angeles with white walls and no fireplace.
Design ideas for an expansive modern master bedroom in Los Angeles with white walls and no fireplace.
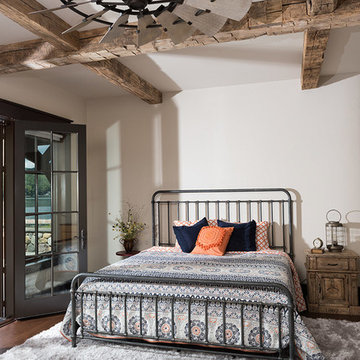
Photo of an expansive rustic master bedroom in New York with white walls and dark hardwood flooring.

Copyright © 2009 Robert Reck. All Rights Reserved.
Photo of an expansive master bedroom in Albuquerque with beige walls, carpet, a standard fireplace, a stone fireplace surround and feature lighting.
Photo of an expansive master bedroom in Albuquerque with beige walls, carpet, a standard fireplace, a stone fireplace surround and feature lighting.

Photo of an expansive rustic master and grey and cream bedroom in Other with white walls, carpet, a standard fireplace, a stone fireplace surround and grey floors.
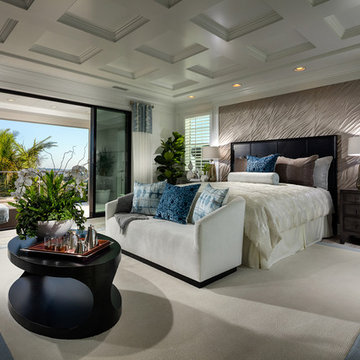
Photo of an expansive world-inspired master bedroom in San Diego with light hardwood flooring, no fireplace and beige walls.
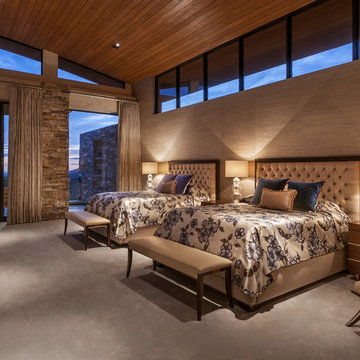
Softly elegant bedroom with natural fabrics and elements such as stone, wood, silk, and wool. Glamorous lighting and rich neutral color palette create and inviting retreat.
Project designed by Susie Hersker’s Scottsdale interior design firm Design Directives. Design Directives is active in Phoenix, Paradise Valley, Cave Creek, Carefree, Sedona, and beyond.
For more about Design Directives, click here: https://susanherskerasid.com/
To learn more about this project, click here: https://susanherskerasid.com/desert-contemporary/
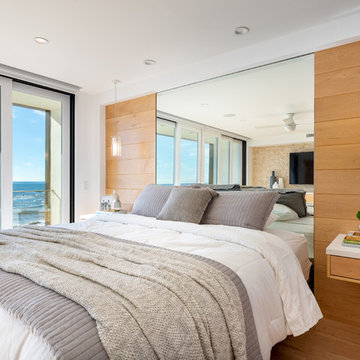
Our clients are seasoned home renovators. Their Malibu oceanside property was the second project JRP had undertaken for them. After years of renting and the age of the home, it was becoming prevalent the waterfront beach house, needed a facelift. Our clients expressed their desire for a clean and contemporary aesthetic with the need for more functionality. After a thorough design process, a new spatial plan was essential to meet the couple’s request. This included developing a larger master suite, a grander kitchen with seating at an island, natural light, and a warm, comfortable feel to blend with the coastal setting.
Demolition revealed an unfortunate surprise on the second level of the home: Settlement and subpar construction had allowed the hillside to slide and cover structural framing members causing dangerous living conditions. Our design team was now faced with the challenge of creating a fix for the sagging hillside. After thorough evaluation of site conditions and careful planning, a new 10’ high retaining wall was contrived to be strategically placed into the hillside to prevent any future movements.
With the wall design and build completed — additional square footage allowed for a new laundry room, a walk-in closet at the master suite. Once small and tucked away, the kitchen now boasts a golden warmth of natural maple cabinetry complimented by a striking center island complete with white quartz countertops and stunning waterfall edge details. The open floor plan encourages entertaining with an organic flow between the kitchen, dining, and living rooms. New skylights flood the space with natural light, creating a tranquil seaside ambiance. New custom maple flooring and ceiling paneling finish out the first floor.
Downstairs, the ocean facing Master Suite is luminous with breathtaking views and an enviable bathroom oasis. The master bath is modern and serene, woodgrain tile flooring and stunning onyx mosaic tile channel the golden sandy Malibu beaches. The minimalist bathroom includes a generous walk-in closet, his & her sinks, a spacious steam shower, and a luxurious soaking tub. Defined by an airy and spacious floor plan, clean lines, natural light, and endless ocean views, this home is the perfect rendition of a contemporary coastal sanctuary.
PROJECT DETAILS:
• Style: Contemporary
• Colors: White, Beige, Yellow Hues
• Countertops: White Ceasarstone Quartz
• Cabinets: Bellmont Natural finish maple; Shaker style
• Hardware/Plumbing Fixture Finish: Polished Chrome
• Lighting Fixtures: Pendent lighting in Master bedroom, all else recessed
• Flooring:
Hardwood - Natural Maple
Tile – Ann Sacks, Porcelain in Yellow Birch
• Tile/Backsplash: Glass mosaic in kitchen
• Other Details: Bellevue Stand Alone Tub
Photographer: Andrew, Open House VC
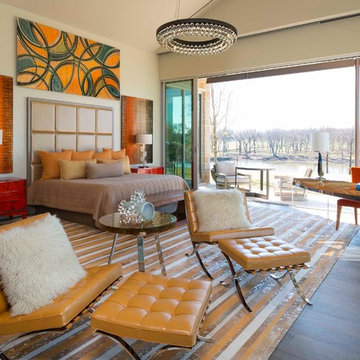
Danny Piassick
Photo of an expansive retro master bedroom in Dallas with beige walls, no fireplace, brown floors and porcelain flooring.
Photo of an expansive retro master bedroom in Dallas with beige walls, no fireplace, brown floors and porcelain flooring.
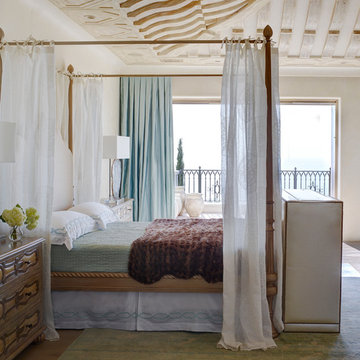
Expansive mediterranean master bedroom in Orange County with beige walls, medium hardwood flooring, no fireplace and brown floors.
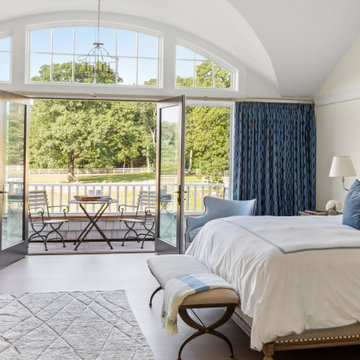
TEAM
Architect: LDa Architecture & Interiors
Interior Designer: LDa Architecture & Interiors
Builder: Kistler & Knapp Builders, Inc.
Landscape Architect: Lorayne Black Landscape Architect
Photographer: Greg Premru Photography
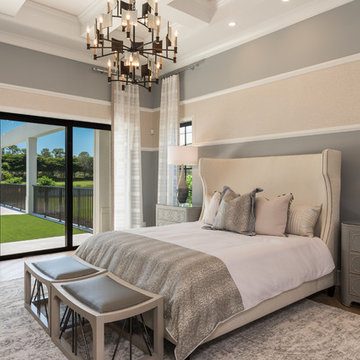
Inspiration for an expansive traditional master bedroom in Miami with grey walls and medium hardwood flooring.
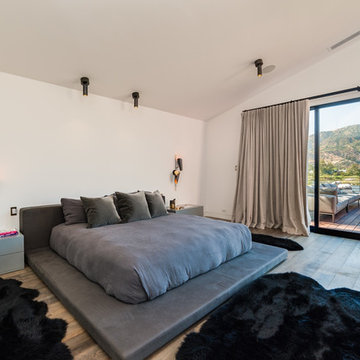
Inspiration for an expansive contemporary master bedroom in Los Angeles with white walls, a ribbon fireplace, a concrete fireplace surround, grey floors and medium hardwood flooring.
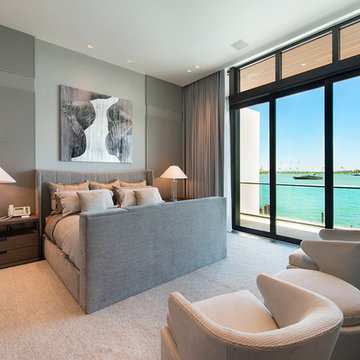
This is an example of an expansive contemporary grey and brown bedroom in Miami with grey walls, dark hardwood flooring and brown floors.
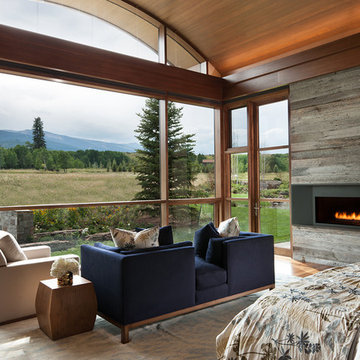
David O. Marlow Photography
Photo of an expansive rustic master bedroom in Denver with a ribbon fireplace and a metal fireplace surround.
Photo of an expansive rustic master bedroom in Denver with a ribbon fireplace and a metal fireplace surround.
Glass Doors Expansive Bedroom Ideas and Designs
1