Expansive Beige Dining Room Ideas and Designs
Refine by:
Budget
Sort by:Popular Today
1 - 20 of 608 photos
Item 1 of 3
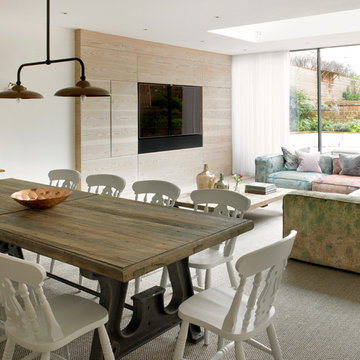
A sitting area occupies the rear of the extended lower ground floor level. Douglas fir panelling on one side frames a central television set and conceals discreet storage.
The skylight, located in the centre of the living room terrace, is formed of 'walk-on' glass and admits plenty of daylight and sunlight to this area.
Photographer: Nick Smith

Spacecrafting Photography
This is an example of an expansive classic open plan dining room in Minneapolis with white walls, dark hardwood flooring, a two-sided fireplace, a stone fireplace surround, brown floors, a coffered ceiling and wainscoting.
This is an example of an expansive classic open plan dining room in Minneapolis with white walls, dark hardwood flooring, a two-sided fireplace, a stone fireplace surround, brown floors, a coffered ceiling and wainscoting.

The owners of this beautiful historic farmhouse had been painstakingly restoring it bit by bit. One of the last items on their list was to create a wrap-around front porch to create a more distinct and obvious entrance to the front of their home.
Aside from the functional reasons for the new porch, our client also had very specific ideas for its design. She wanted to recreate her grandmother’s porch so that she could carry on the same wonderful traditions with her own grandchildren someday.
Key requirements for this front porch remodel included:
- Creating a seamless connection to the main house.
- A floorplan with areas for dining, reading, having coffee and playing games.
- Respecting and maintaining the historic details of the home and making sure the addition felt authentic.
Upon entering, you will notice the authentic real pine porch decking.
Real windows were used instead of three season porch windows which also have molding around them to match the existing home’s windows.
The left wing of the porch includes a dining area and a game and craft space.
Ceiling fans provide light and additional comfort in the summer months. Iron wall sconces supply additional lighting throughout.
Exposed rafters with hidden fasteners were used in the ceiling.
Handmade shiplap graces the walls.
On the left side of the front porch, a reading area enjoys plenty of natural light from the windows.
The new porch blends perfectly with the existing home much nicer front facade. There is a clear front entrance to the home, where previously guests weren’t sure where to enter.
We successfully created a place for the client to enjoy with her future grandchildren that’s filled with nostalgic nods to the memories she made with her own grandmother.
"We have had many people who asked us what changed on the house but did not know what we did. When we told them we put the porch on, all of them made the statement that they did not notice it was a new addition and fit into the house perfectly.”
– Homeowner

Modern Dining Room in an open floor plan, sits between the Living Room, Kitchen and Backyard Patio. The modern electric fireplace wall is finished in distressed grey plaster. Modern Dining Room Furniture in Black and white is paired with a sculptural glass chandelier. Floor to ceiling windows and modern sliding glass doors expand the living space to the outdoors.

Great Room indoor outdoor living, with views to the Canyon. Cozy Family seating in a Room & Board Sectional & Rejuvenation leather chairs. While dining with Restoration Hardware Dining table, leather dining chairs and their gorgeous RH chandelier. The interior hardwood floors where color matched to Trex outdoor decking material.

Formal Dining Room
Photo of an expansive traditional dining room in Miami with limestone flooring, red walls and grey floors.
Photo of an expansive traditional dining room in Miami with limestone flooring, red walls and grey floors.

Rikki Snyder
Expansive rural dining room in New York with white walls, light hardwood flooring and multi-coloured floors.
Expansive rural dining room in New York with white walls, light hardwood flooring and multi-coloured floors.
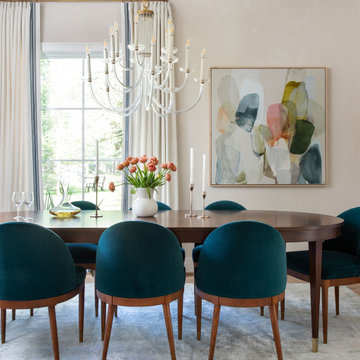
Photo of an expansive contemporary enclosed dining room in Houston with white walls, light hardwood flooring and brown floors.
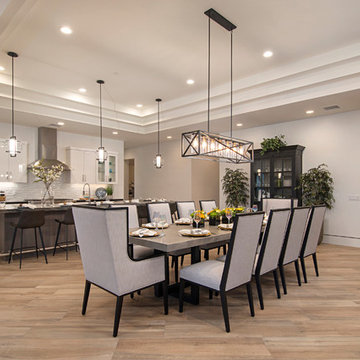
Design ideas for an expansive farmhouse open plan dining room in San Diego with white walls, porcelain flooring and beige floors.
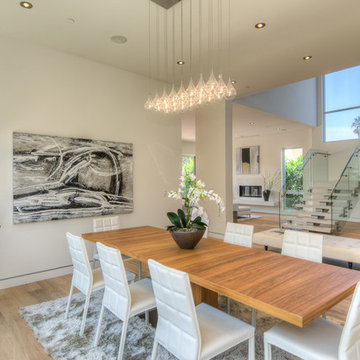
Design by The Sunset Team in Los Angeles, CA
Design ideas for an expansive contemporary open plan dining room in Los Angeles with white walls and light hardwood flooring.
Design ideas for an expansive contemporary open plan dining room in Los Angeles with white walls and light hardwood flooring.
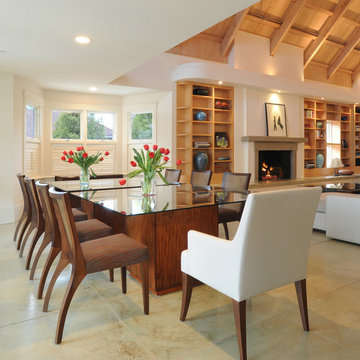
Open dining room in this contemporary Cleveland Park home. Two tables provide maxiumum flexibility for entertaining. Photo credit: Michael K. Wilkinson for bossy color
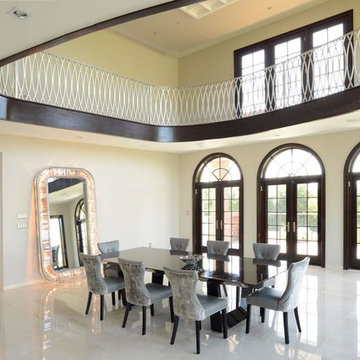
Inspiration for an expansive modern enclosed dining room in New York with beige walls, marble flooring, no fireplace and white floors.

Design ideas for an expansive classic kitchen/dining room in Other with white walls, medium hardwood flooring, a standard fireplace and a stone fireplace surround.
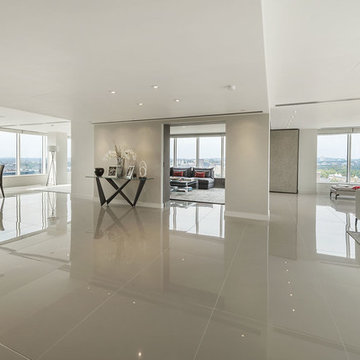
Polished China Clay ultra-thin 900 x 900mm porcelain floor tiles from the Porcel-Thin Mono collection have been used throughout this large and open plan luxury apartment in London.

Eclectic Style - Dining Room - General View.
This is an example of an expansive eclectic kitchen/dining room in Phoenix with no fireplace, beige walls and travertine flooring.
This is an example of an expansive eclectic kitchen/dining room in Phoenix with no fireplace, beige walls and travertine flooring.

This large open floor plan with expansive oceanfront water views was designed with one cohesive contemporary style.
Photo of an expansive classic dining room in Miami with banquette seating, white walls, porcelain flooring, beige floors and feature lighting.
Photo of an expansive classic dining room in Miami with banquette seating, white walls, porcelain flooring, beige floors and feature lighting.

A custom-cut piece of glass tops a Saarinen tulip table base framed by a curvaceous silk-velvet settee and a wood bench stands in place of a conventional dining set in the dining area. “I didn’t want the clutter of a lot of chairs” Jane says. “It would have interfered with the calm of the room.”
Timber bamboo, lustrous overscale Vietnamese pottery, a trio of sparkling Thai mirrors, and nearly a dozen candles interspersed with smooth dark stones enhance the dining area’s grown-up appeal.

An open main floor optimizes the use of your space and allows for easy transitions. This open-concept kitchen, dining and sun room provides the perfect scene for guests to move from dinner to a cozy conversation by the fireplace.
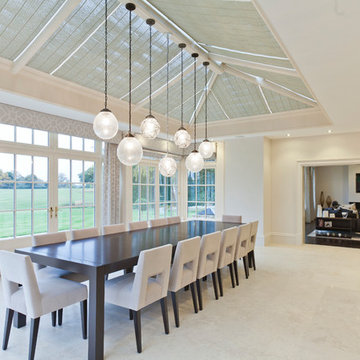
The nine-pane window design together with the three-pane clerestory panels above creates height with this impressive structure. Ventilation is provided through top hung opening windows and electrically operated roof vents.
This open plan space is perfect for family living and double doors open fully onto the garden terrace which can be used for entertaining.
Vale Paint Colour - Alabaster
Size- 8.1M X 5.7M

Kitchen Dinette for less formal meals
Design ideas for an expansive mediterranean kitchen/dining room in Miami with beige walls, marble flooring and beige floors.
Design ideas for an expansive mediterranean kitchen/dining room in Miami with beige walls, marble flooring and beige floors.
Expansive Beige Dining Room Ideas and Designs
1