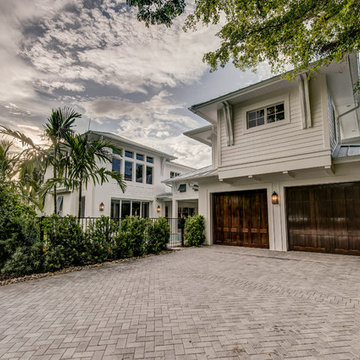Expansive Beige House Exterior Ideas and Designs
Refine by:
Budget
Sort by:Popular Today
1 - 20 of 310 photos
Item 1 of 3
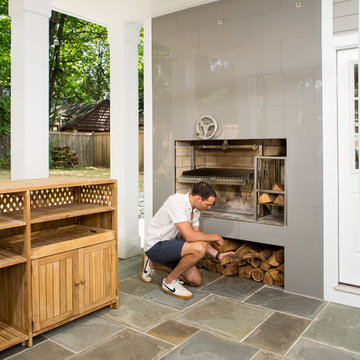
New babies have a way to raising the importance of additions and remodeling. So it was with this project. This 1920’ era DC home has lots of character, but not of space or bathrooms for this growing family. The need for a larger master suite with its own bath necessitated a 2nd floor bedroom addition. The clients wanted a large bedroom with a fresh look while still harmonizing with the traditional character of the house. Interesting water jet cut steel doors with barn door hardware and cathedral ceilings fit the bill. Contemporary lighting teamed with complex tile makes a good marriage of the new and old space. While the new mom got her new master suite, the new dad wanted an entertainment space reminiscent of his home in Argentina. The 2nd floor bedroom addition provided a covered porch below that then allowed for a very large Asada grill/fireplace. Argentinians are very serious about their barbeques and so was this client. The fireplace style barbeque has a large exotic grilling area along with a dedicated space for making his own charcoal for the grill. The addition above provides cover and also allows for a ceiling fan to cool the hardworking grillmaster.
MARK IV Builders, Inc.
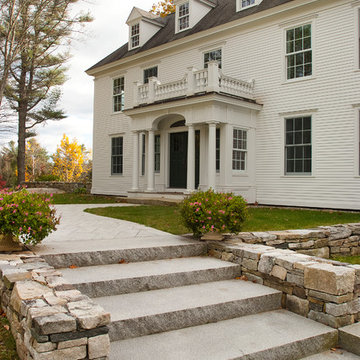
Woodbury Gray granite steps and granite pavers.
Photo of a white and expansive classic detached house in Portland Maine with wood cladding, a pitched roof and a shingle roof.
Photo of a white and expansive classic detached house in Portland Maine with wood cladding, a pitched roof and a shingle roof.
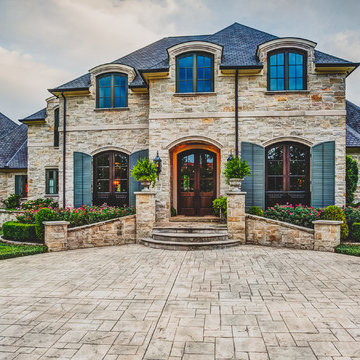
Custom home designed and built by Parkinson Building Group in Little Rock, AR.
Expansive and beige traditional two floor house exterior in Little Rock with stone cladding and a pitched roof.
Expansive and beige traditional two floor house exterior in Little Rock with stone cladding and a pitched roof.
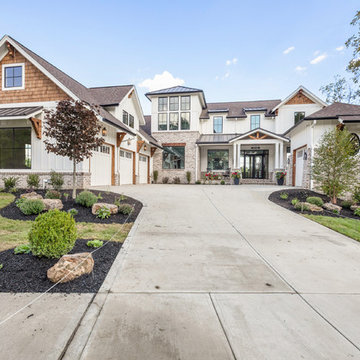
The Home Aesthetic
Photo of an expansive and white farmhouse two floor brick detached house in Indianapolis with a pitched roof and a metal roof.
Photo of an expansive and white farmhouse two floor brick detached house in Indianapolis with a pitched roof and a metal roof.

Lake Keowee estate home with steel doors and windows, large outdoor living with kitchen, chimney pots, legacy home situated on 5 lots on beautiful Lake Keowee in SC
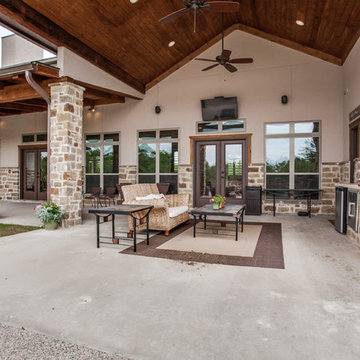
This project was a new construction home on acreage in the Rockwall area. The home is a mix of Tuscan, Hill Country and Rustic and has a very unique style. The builder personally designed this home and it has approximately 4,700 SF, with 1,200 of covered outdoor living space. The home has an open design with a very high quality finish out, yet warm and comfortable feel.
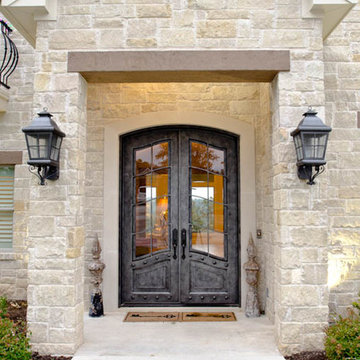
Close up of entry to home
Inspiration for an expansive and beige classic two floor house exterior in Austin with stone cladding and a pitched roof.
Inspiration for an expansive and beige classic two floor house exterior in Austin with stone cladding and a pitched roof.

Trent Bell Photography
Inspiration for a beige and expansive contemporary detached house in Las Vegas with three floors and a flat roof.
Inspiration for a beige and expansive contemporary detached house in Las Vegas with three floors and a flat roof.
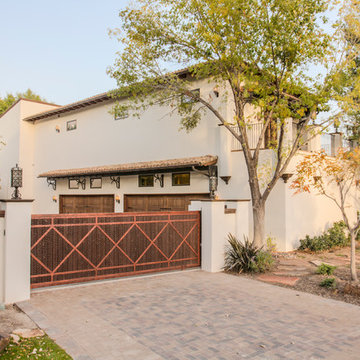
Jesse Ramirez - Weaponize Commercial Photography & Video - This was an extensive remodel and addition project that totally transformed an existing residence into a spectacular showpiece. The eclectic blend of Mediterranean, Moroccan, Spanish, and Tuscan influences... and mixtures of rustic and more formal finishes made for a dynamic finished result. The inclusion of extensive landscaping and a modern pool topped off an amazing project.
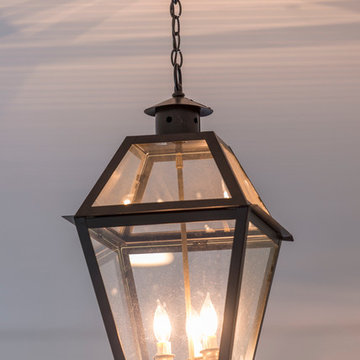
Jaime Alverez
http://www.jaimephoto.com
Inspiration for an expansive and gey traditional render detached house in Philadelphia with three floors.
Inspiration for an expansive and gey traditional render detached house in Philadelphia with three floors.
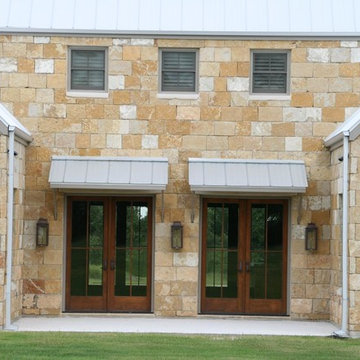
Photo of an expansive and beige farmhouse two floor detached house in Austin with stone cladding and a metal roof.
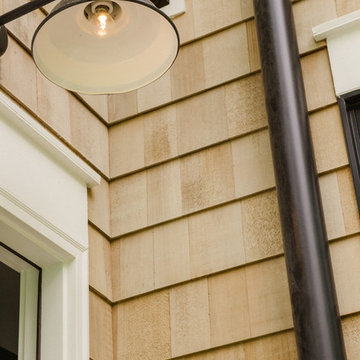
Smitten and Hooked
This is an example of an expansive rural two floor house exterior in Charlotte with wood cladding.
This is an example of an expansive rural two floor house exterior in Charlotte with wood cladding.
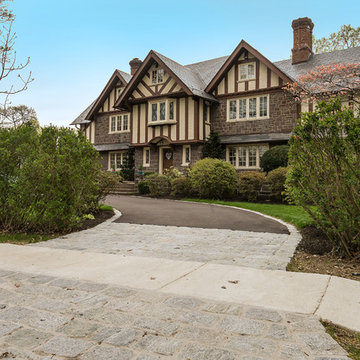
This three-story Tudor home features a purple field stone exterior. In addition to the exterior facades and deck, we also built the garden walls and laid the walkways and the trim along the driveway with Belgian block.
In this classic English Tudor home located in Penn Valley, PA, we renovated the kitchen, mudroom, deck, patio, and the exterior walkways and driveway. The European kitchen features high end finishes and appliances, and heated floors for year-round comfort! The outdoor areas are spacious and inviting. The open trellis over the hot tub provides just the right amount of shelter. These clients were referred to us by their architect, and we had a great time working with them to mix classic European styles in with contemporary, current spaces.
Rudloff Custom Builders has won Best of Houzz for Customer Service in 2014, 2015 2016, 2017 and 2019. We also were voted Best of Design in 2016, 2017, 2018, 2019 which only 2% of professionals receive. Rudloff Custom Builders has been featured on Houzz in their Kitchen of the Week, What to Know About Using Reclaimed Wood in the Kitchen as well as included in their Bathroom WorkBook article. We are a full service, certified remodeling company that covers all of the Philadelphia suburban area. This business, like most others, developed from a friendship of young entrepreneurs who wanted to make a difference in their clients’ lives, one household at a time. This relationship between partners is much more than a friendship. Edward and Stephen Rudloff are brothers who have renovated and built custom homes together paying close attention to detail. They are carpenters by trade and understand concept and execution. Rudloff Custom Builders will provide services for you with the highest level of professionalism, quality, detail, punctuality and craftsmanship, every step of the way along our journey together.
Specializing in residential construction allows us to connect with our clients early in the design phase to ensure that every detail is captured as you imagined. One stop shopping is essentially what you will receive with Rudloff Custom Builders from design of your project to the construction of your dreams, executed by on-site project managers and skilled craftsmen. Our concept: envision our client’s ideas and make them a reality. Our mission: CREATING LIFETIME RELATIONSHIPS BUILT ON TRUST AND INTEGRITY.
Photo Credit: Linda McManus Images
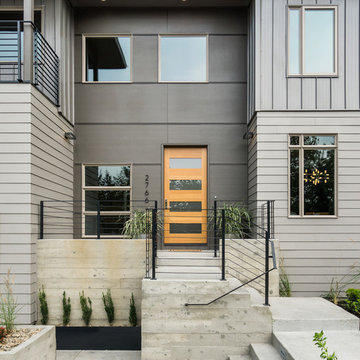
Darius Kuzmickas
Design ideas for an expansive and gey modern two floor house exterior in Other with mixed cladding.
Design ideas for an expansive and gey modern two floor house exterior in Other with mixed cladding.
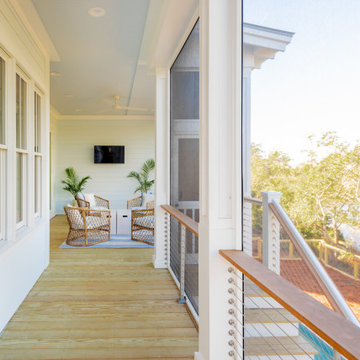
Inspired by the Dutch West Indies architecture of the tropics, this custom designed coastal home backs up to the Wando River marshes on Daniel Island. With expansive views from the observation tower of the ports and river, this Charleston, SC home packs in multiple modern, coastal design features on both the exterior & interior of the home.
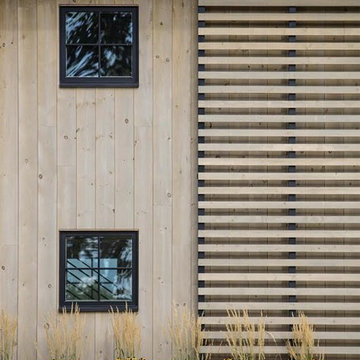
Expansive and brown rural two floor house exterior in Burlington with wood cladding and a pitched roof.
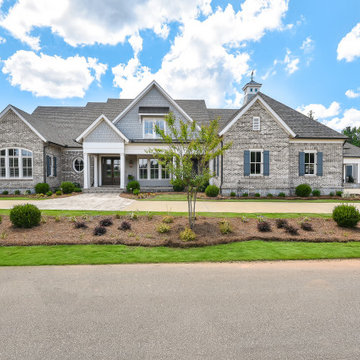
Craftsman style custom home designed by Caldwell-Cline Architects and Designers. Gray brick, blue siding, and dark blue shutters. 4 car garage.
Design ideas for an expansive and blue traditional two floor detached house in Atlanta with mixed cladding and a shingle roof.
Design ideas for an expansive and blue traditional two floor detached house in Atlanta with mixed cladding and a shingle roof.
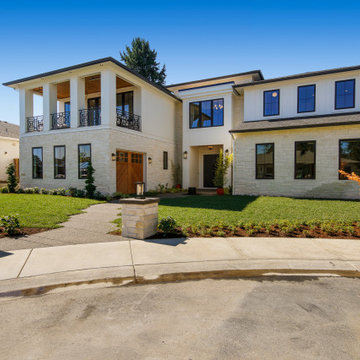
Modern Italian home front-facing balcony featuring three outdoor-living areas, six bedrooms, two garages, and a living driveway.
Design ideas for an expansive and white modern detached house in Portland with four floors and a brown roof.
Design ideas for an expansive and white modern detached house in Portland with four floors and a brown roof.
Expansive Beige House Exterior Ideas and Designs
1
