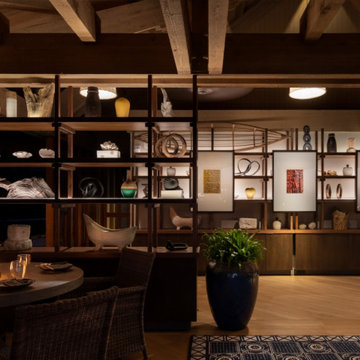Expansive Black Dining Room Ideas and Designs
Refine by:
Budget
Sort by:Popular Today
1 - 20 of 299 photos
Item 1 of 3

Spacecrafting Photography
This is an example of an expansive classic open plan dining room in Minneapolis with white walls, dark hardwood flooring, a two-sided fireplace, a stone fireplace surround, brown floors, a coffered ceiling and wainscoting.
This is an example of an expansive classic open plan dining room in Minneapolis with white walls, dark hardwood flooring, a two-sided fireplace, a stone fireplace surround, brown floors, a coffered ceiling and wainscoting.

Modern Dining Room in an open floor plan, sits between the Living Room, Kitchen and Backyard Patio. The modern electric fireplace wall is finished in distressed grey plaster. Modern Dining Room Furniture in Black and white is paired with a sculptural glass chandelier. Floor to ceiling windows and modern sliding glass doors expand the living space to the outdoors.

Photo: Lisa Petrole
Inspiration for an expansive modern open plan dining room in San Francisco with porcelain flooring, a ribbon fireplace, a tiled fireplace surround, grey floors and grey walls.
Inspiration for an expansive modern open plan dining room in San Francisco with porcelain flooring, a ribbon fireplace, a tiled fireplace surround, grey floors and grey walls.

Rikki Snyder
Expansive rural dining room in New York with white walls, light hardwood flooring and multi-coloured floors.
Expansive rural dining room in New York with white walls, light hardwood flooring and multi-coloured floors.
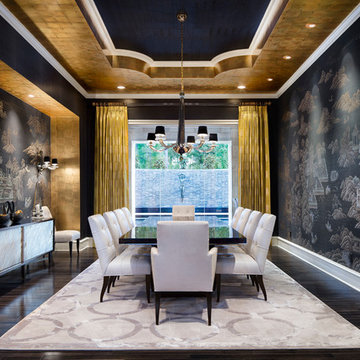
Piston Design
Expansive mediterranean enclosed dining room in Houston with dark hardwood flooring and black walls.
Expansive mediterranean enclosed dining room in Houston with dark hardwood flooring and black walls.

Vista notturna.
Le fonti luminose artificiali sono molto variegate per creare differenti scenari, grazie anche al sistema domotico.
Expansive contemporary kitchen/dining room in Milan with white walls, medium hardwood flooring, a two-sided fireplace, a plastered fireplace surround, beige floors and wallpapered walls.
Expansive contemporary kitchen/dining room in Milan with white walls, medium hardwood flooring, a two-sided fireplace, a plastered fireplace surround, beige floors and wallpapered walls.
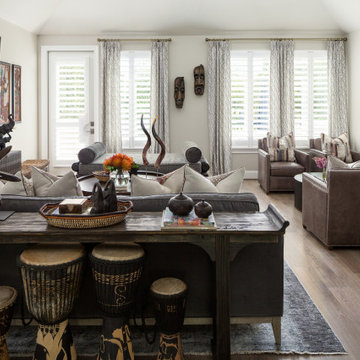
Our client lived in Kenya and Ghana for a number of years and amassed a treasure trove of African artwork. We created a home that would showcase all their collections using layered neutral tones and lots of texture.

A large, open fireplace fits the huge volume of the living room.
Photo: David Marlow
Photo of an expansive contemporary open plan dining room in Salt Lake City with concrete flooring, a corner fireplace, a metal fireplace surround and brown floors.
Photo of an expansive contemporary open plan dining room in Salt Lake City with concrete flooring, a corner fireplace, a metal fireplace surround and brown floors.
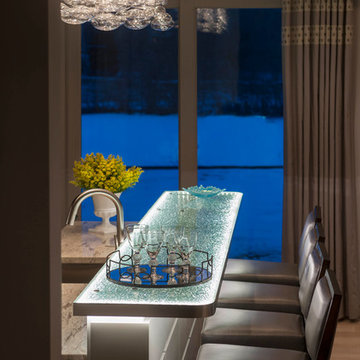
Complete restructure of this lower level. This space was a 2nd bedroom that proved to be the perfect space for this galley kitchen which holds all that a full kitchen has. ....John Carlson Photography

Design ideas for an expansive modern open plan dining room in Milan with grey walls, light hardwood flooring, a drop ceiling and wainscoting.

VPC’s featured Custom Home Project of the Month for March is the spectacular Mountain Modern Lodge. With six bedrooms, six full baths, and two half baths, this custom built 11,200 square foot timber frame residence exemplifies breathtaking mountain luxury.
The home borrows inspiration from its surroundings with smooth, thoughtful exteriors that harmonize with nature and create the ultimate getaway. A deck constructed with Brazilian hardwood runs the entire length of the house. Other exterior design elements include both copper and Douglas Fir beams, stone, standing seam metal roofing, and custom wire hand railing.
Upon entry, visitors are introduced to an impressively sized great room ornamented with tall, shiplap ceilings and a patina copper cantilever fireplace. The open floor plan includes Kolbe windows that welcome the sweeping vistas of the Blue Ridge Mountains. The great room also includes access to the vast kitchen and dining area that features cabinets adorned with valances as well as double-swinging pantry doors. The kitchen countertops exhibit beautifully crafted granite with double waterfall edges and continuous grains.
VPC’s Modern Mountain Lodge is the very essence of sophistication and relaxation. Each step of this contemporary design was created in collaboration with the homeowners. VPC Builders could not be more pleased with the results of this custom-built residence.
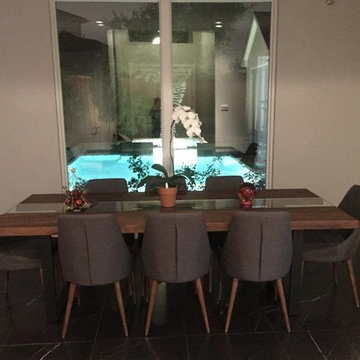
Inspiration for an expansive modern enclosed dining room in Dallas with grey walls, porcelain flooring, a standard fireplace, a tiled fireplace surround and black floors.
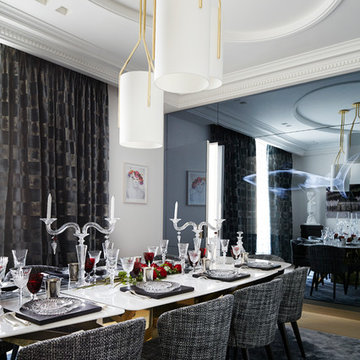
Table Mikado par Stéphanie Coutas avec dessus en marbre et pieds en bronze.
Chaises Minotti
Crédits Photos : Francis Amiand
Expansive contemporary enclosed dining room in Paris with white walls, light hardwood flooring and beige floors.
Expansive contemporary enclosed dining room in Paris with white walls, light hardwood flooring and beige floors.

Floor-to-ceiling windows showcase the integration of limestone walls and Douglas fir ceilings that seamlessly flow from inside to out.
Project Details // Now and Zen
Renovation, Paradise Valley, Arizona
Architecture: Drewett Works
Builder: Brimley Development
Interior Designer: Ownby Design
Photographer: Dino Tonn
Faux plants: Botanical Elegance
https://www.drewettworks.com/now-and-zen/

©Janet Mesic Mackie
Design ideas for an expansive urban dining room in Chicago.
Design ideas for an expansive urban dining room in Chicago.

This is an example of an expansive rustic open plan dining room in Austin with white walls, concrete flooring, a standard fireplace and a stone fireplace surround.

A table space to gather people together. The dining table is a Danish design and is extendable, set against a contemporary Nordic forest mural.
Inspiration for an expansive scandinavian kitchen/dining room in London with concrete flooring, grey floors, green walls, no fireplace, wallpapered walls and a feature wall.
Inspiration for an expansive scandinavian kitchen/dining room in London with concrete flooring, grey floors, green walls, no fireplace, wallpapered walls and a feature wall.
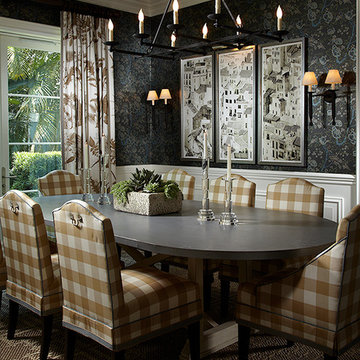
Expansive classic enclosed dining room in Miami with multi-coloured walls and carpet.

The 6015™ HO Linear Gas Fireplace presents you with superior heat performance, high quality construction and a stunning presentation of fire. The 6015™ is the largest unit in this three-part Linear Gas Fireplace Series, and is the perfect accompaniment to grand living spaces and custom homes. Like it's smaller counterparts, the 4415™ and 3615™, the 6015™ features a sleek 15 inch height and a long row of tall, dynamic flames over a bed of reflective crushed glass that is illuminated by bottom-lit Accent Lights. The 6015™ gas fireplace comes with the luxury of adding three different crushed glass options, the Driftwood and Stone Fyre-Art Kit, and multiple fireback selections to completely transition the look of this fireplace.
The 6015™ gas fireplace not only serves as a beautiful focal point in any home; it boasts an impressively high heat output of 56,000 BTUs and has the ability to heat up to 2,800 square feet, utilizing two concealed 90 CFM fans. It features high quality, ceramic glass that comes standard with the 2015 ANSI approved low visibility safety barrier, increasing the overall safety of this unit for you and your family. The GreenSmart® 2 Wall Mounted Thermostat Remote is also featured with the 6015™, which allows you to easily adjust every component of this fireplace. It even includes optional Power Heat Vent Kits, allowing you to heat additional rooms in your home. The 6015™ is built with superior Fireplace Xtrordinair craftsmanship using the highest quality materials and heavy-duty construction. Experience the difference in quality and performance with the 6015™ HO Linear Gas Fireplace by Fireplace Xtrordinair.
Expansive Black Dining Room Ideas and Designs
1
