Expansive Cloakroom with a One-piece Toilet Ideas and Designs

Custom luxury Powder Rooms for your guests by Fratantoni luxury Estates!
Follow us on Pinterest, Facebook, Twitter and Instagram for more inspiring photos!

World Renowned Interior Design Firm Fratantoni Interior Designers created these beautiful home designs! They design homes for families all over the world in any size and style. They also have in-house Architecture Firm Fratantoni Design and world class Luxury Home Building Firm Fratantoni Luxury Estates! Hire one or all three companies to design, build and or remodel your home!

Adrienne Bizzarri
Expansive coastal cloakroom in Melbourne with raised-panel cabinets, medium wood cabinets, a one-piece toilet, multi-coloured tiles, mosaic tiles, white walls, medium hardwood flooring, a submerged sink, engineered stone worktops, beige floors and white worktops.
Expansive coastal cloakroom in Melbourne with raised-panel cabinets, medium wood cabinets, a one-piece toilet, multi-coloured tiles, mosaic tiles, white walls, medium hardwood flooring, a submerged sink, engineered stone worktops, beige floors and white worktops.
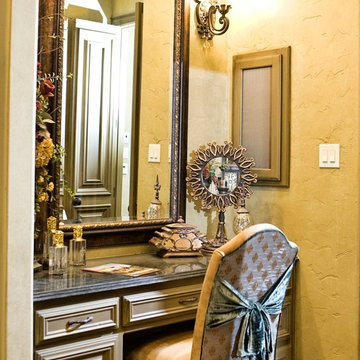
Photo of an expansive traditional cloakroom in Dallas with shaker cabinets, beige cabinets, a one-piece toilet, beige walls, granite worktops, beige floors and black worktops.
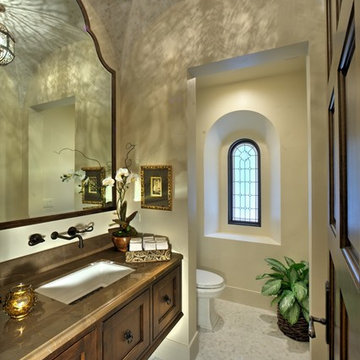
The elegant powder room features wall mounted rubbed bronze fixtures, stained glass window, custom moroccan light fixture suspended from a tiled groin ceiling designed to coordinate with the mosaic tiled flooring.

With adjacent neighbors within a fairly dense section of Paradise Valley, Arizona, C.P. Drewett sought to provide a tranquil retreat for a new-to-the-Valley surgeon and his family who were seeking the modernism they loved though had never lived in. With a goal of consuming all possible site lines and views while maintaining autonomy, a portion of the house — including the entry, office, and master bedroom wing — is subterranean. This subterranean nature of the home provides interior grandeur for guests but offers a welcoming and humble approach, fully satisfying the clients requests.
While the lot has an east-west orientation, the home was designed to capture mainly north and south light which is more desirable and soothing. The architecture’s interior loftiness is created with overlapping, undulating planes of plaster, glass, and steel. The woven nature of horizontal planes throughout the living spaces provides an uplifting sense, inviting a symphony of light to enter the space. The more voluminous public spaces are comprised of stone-clad massing elements which convert into a desert pavilion embracing the outdoor spaces. Every room opens to exterior spaces providing a dramatic embrace of home to natural environment.
Grand Award winner for Best Interior Design of a Custom Home
The material palette began with a rich, tonal, large-format Quartzite stone cladding. The stone’s tones gaveforth the rest of the material palette including a champagne-colored metal fascia, a tonal stucco system, and ceilings clad with hemlock, a tight-grained but softer wood that was tonally perfect with the rest of the materials. The interior case goods and wood-wrapped openings further contribute to the tonal harmony of architecture and materials.
Grand Award Winner for Best Indoor Outdoor Lifestyle for a Home This award-winning project was recognized at the 2020 Gold Nugget Awards with two Grand Awards, one for Best Indoor/Outdoor Lifestyle for a Home, and another for Best Interior Design of a One of a Kind or Custom Home.
At the 2020 Design Excellence Awards and Gala presented by ASID AZ North, Ownby Design received five awards for Tonal Harmony. The project was recognized for 1st place – Bathroom; 3rd place – Furniture; 1st place – Kitchen; 1st place – Outdoor Living; and 2nd place – Residence over 6,000 square ft. Congratulations to Claire Ownby, Kalysha Manzo, and the entire Ownby Design team.
Tonal Harmony was also featured on the cover of the July/August 2020 issue of Luxe Interiors + Design and received a 14-page editorial feature entitled “A Place in the Sun” within the magazine.
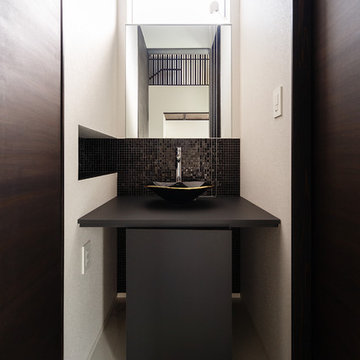
スタイリッシュな洗面コーナー
This is an example of an expansive modern cloakroom in Osaka with black cabinets, a one-piece toilet, black tiles, mosaic tiles, ceramic flooring, white floors and black worktops.
This is an example of an expansive modern cloakroom in Osaka with black cabinets, a one-piece toilet, black tiles, mosaic tiles, ceramic flooring, white floors and black worktops.
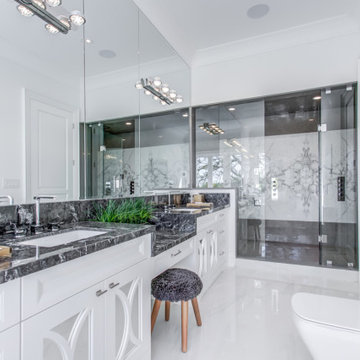
this unique luxurious powder room was staged by Noush Staging and Angel Decor using a Stago Solution. The accessories are available for rent on stagoapp.com
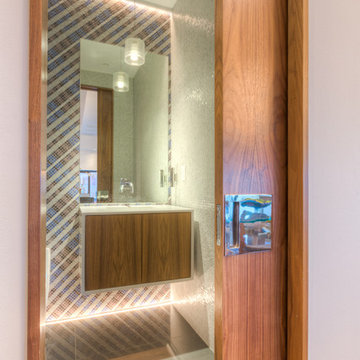
Modern Penthouse
Kansas City, MO
- High End Modern Design
- Glass Floating Wine Case
- Plaid Italian Mosaic
- Custom Designer Closet
Wesley Piercy, Haus of You Photography
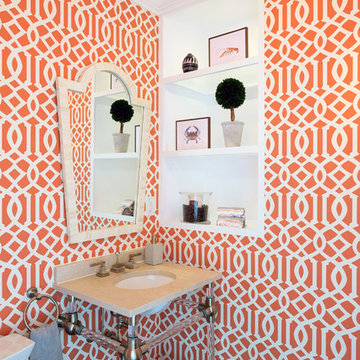
Photo: Amy Bartlam
Expansive classic cloakroom in Los Angeles with a one-piece toilet, orange walls, dark hardwood flooring, a console sink and brown floors.
Expansive classic cloakroom in Los Angeles with a one-piece toilet, orange walls, dark hardwood flooring, a console sink and brown floors.
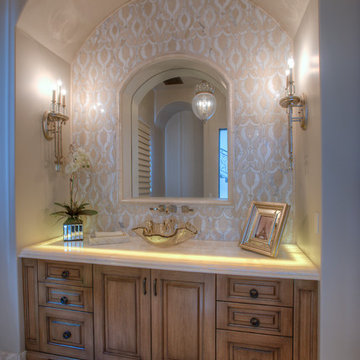
Luxury Transitional Home by Fratantoni Design, Fratantoni Interior Design, and Fratantoni Luxury Estates.
Follow us on Twitter, Facebook, Instagram and Pinterest for more inspiring photos of our work!
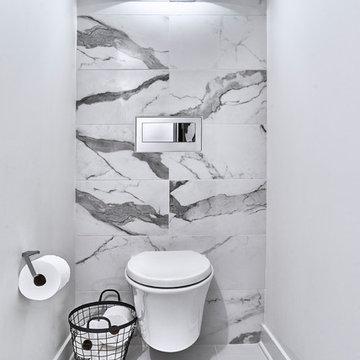
Modern Bathroom (description forthcoming)
Photo of an expansive modern cloakroom in Chicago with flat-panel cabinets, a one-piece toilet, white tiles, porcelain tiles, white walls, porcelain flooring, a submerged sink, engineered stone worktops, white worktops, grey cabinets and white floors.
Photo of an expansive modern cloakroom in Chicago with flat-panel cabinets, a one-piece toilet, white tiles, porcelain tiles, white walls, porcelain flooring, a submerged sink, engineered stone worktops, white worktops, grey cabinets and white floors.
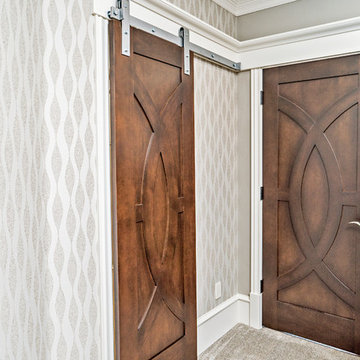
This is an example of an expansive mediterranean cloakroom in Oklahoma City with shaker cabinets, white cabinets, a one-piece toilet, multi-coloured walls, porcelain flooring, a vessel sink, granite worktops, brown floors, blue worktops and a built in vanity unit.
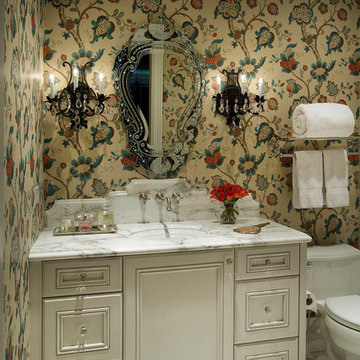
We love the custom vanity in this powder bath.
Photo of an expansive cloakroom in Phoenix with beige cabinets, a one-piece toilet, multi-coloured walls, marble flooring, marble worktops, a submerged sink, recessed-panel cabinets and white floors.
Photo of an expansive cloakroom in Phoenix with beige cabinets, a one-piece toilet, multi-coloured walls, marble flooring, marble worktops, a submerged sink, recessed-panel cabinets and white floors.
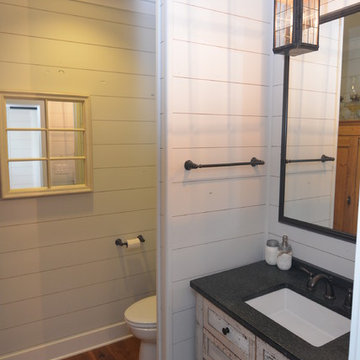
The powder room off the kitchen was designed to match the rest of the finishing in the home. Dark fixtures were chosen along with a distressed wood vanity for the sink.

Design ideas for an expansive traditional cloakroom in Denver with raised-panel cabinets, white cabinets, a one-piece toilet, white tiles, metro tiles, grey walls, ceramic flooring, a submerged sink, marble worktops, grey floors, grey worktops, a floating vanity unit and wainscoting.

We love this master bathroom's marble countertops, mosaic floor tile, custom wall sconces, and window nook.
Inspiration for an expansive cloakroom in Phoenix with recessed-panel cabinets, brown cabinets, a one-piece toilet, multi-coloured tiles, marble tiles, grey walls, mosaic tile flooring, a built-in sink, marble worktops, multi-coloured floors, white worktops and a built in vanity unit.
Inspiration for an expansive cloakroom in Phoenix with recessed-panel cabinets, brown cabinets, a one-piece toilet, multi-coloured tiles, marble tiles, grey walls, mosaic tile flooring, a built-in sink, marble worktops, multi-coloured floors, white worktops and a built in vanity unit.
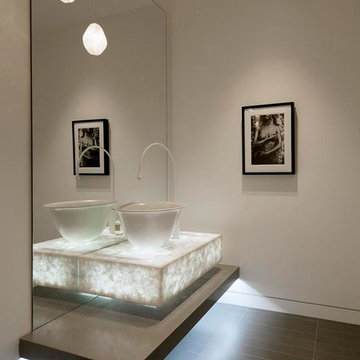
Photo Credit: DIJ Group
Expansive contemporary cloakroom in Los Angeles with white walls, porcelain flooring, a one-piece toilet, grey tiles and a vessel sink.
Expansive contemporary cloakroom in Los Angeles with white walls, porcelain flooring, a one-piece toilet, grey tiles and a vessel sink.
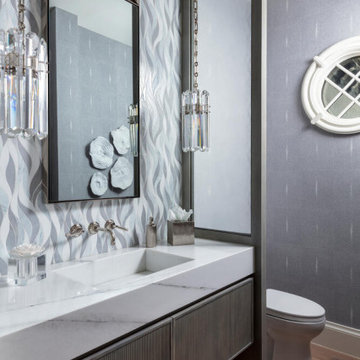
This Naples home was the typical Florida Tuscan Home design, our goal was to modernize the design with cleaner lines but keeping the Traditional Moulding elements throughout the home. This is a great example of how to de-tuscanize your home.
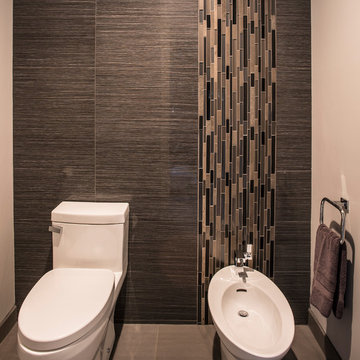
Sandler Photography
Design ideas for an expansive contemporary cloakroom in Phoenix with flat-panel cabinets, medium wood cabinets, a one-piece toilet, grey tiles, porcelain tiles, grey walls, porcelain flooring, a vessel sink, engineered stone worktops and grey floors.
Design ideas for an expansive contemporary cloakroom in Phoenix with flat-panel cabinets, medium wood cabinets, a one-piece toilet, grey tiles, porcelain tiles, grey walls, porcelain flooring, a vessel sink, engineered stone worktops and grey floors.
Expansive Cloakroom with a One-piece Toilet Ideas and Designs
1