Expansive Conservatory with Multi-coloured Floors Ideas and Designs
Refine by:
Budget
Sort by:Popular Today
1 - 20 of 25 photos
Item 1 of 3

This is an example of an expansive classic conservatory in New York with terracotta flooring, multi-coloured floors and a standard ceiling.
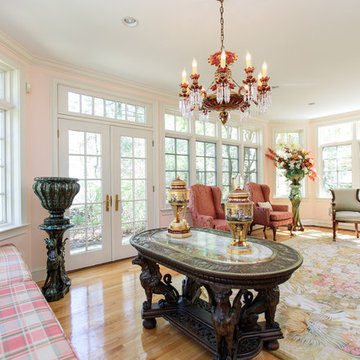
http://211westerlyroad.com/
Introducing a distinctive residence in the coveted Weston Estate's neighborhood. A striking antique mirrored fireplace wall accents the majestic family room. The European elegance of the custom millwork in the entertainment sized dining room accents the recently renovated designer kitchen. Decorative French doors overlook the tiered granite and stone terrace leading to a resort-quality pool, outdoor fireplace, wading pool and hot tub. The library's rich wood paneling, an enchanting music room and first floor bedroom guest suite complete the main floor. The grande master suite has a palatial dressing room, private office and luxurious spa-like bathroom. The mud room is equipped with a dumbwaiter for your convenience. The walk-out entertainment level includes a state-of-the-art home theatre, wine cellar and billiards room that leads to a covered terrace. A semi-circular driveway and gated grounds complete the landscape for the ultimate definition of luxurious living.
Eric Barry Photography

Inspiration for an expansive classic conservatory in DC Metro with a two-sided fireplace, a brick fireplace surround, multi-coloured floors, a standard ceiling, slate flooring and a chimney breast.
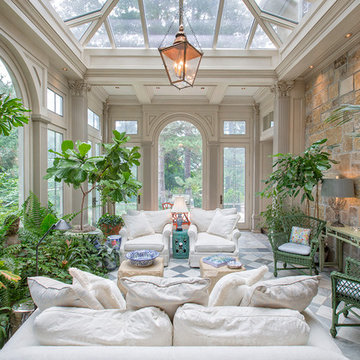
Photo of an expansive traditional conservatory in Omaha with no fireplace, a glass ceiling and multi-coloured floors.
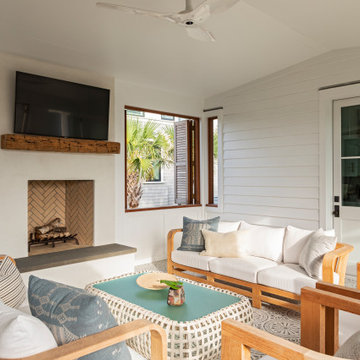
Inspiration for an expansive nautical conservatory in Charleston with terracotta flooring, a standard fireplace, a plastered fireplace surround and multi-coloured floors.
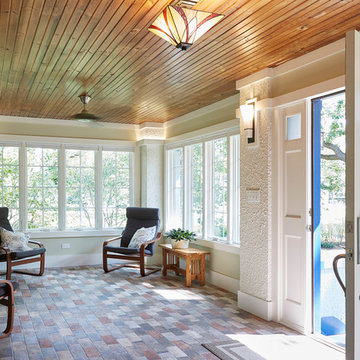
Steve Hamada
Inspiration for an expansive traditional conservatory in Chicago with terracotta flooring, a wooden fireplace surround, a standard ceiling and multi-coloured floors.
Inspiration for an expansive traditional conservatory in Chicago with terracotta flooring, a wooden fireplace surround, a standard ceiling and multi-coloured floors.
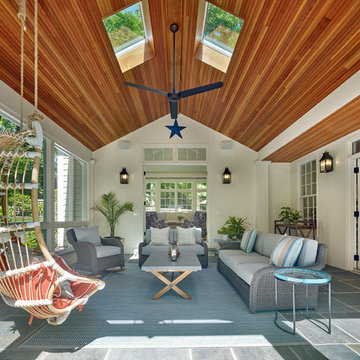
Interior view of the stunning sunroom. Gorgeous wood ceilings, natural stone floors and flooded with light. This room with a view is a shining star and most likely to be a favorite lounging spot!
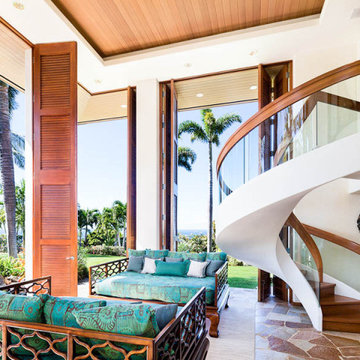
Inspiration for an expansive world-inspired conservatory in Hawaii with no fireplace, a standard ceiling and multi-coloured floors.
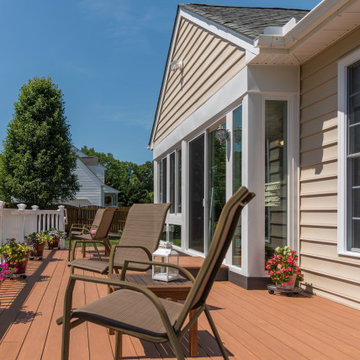
Gorgeous traditional sunroom that was built onto the exterior of the customers home. This adds a spacious feel to the entire house and is a great place to relax or to entertain friends and family!
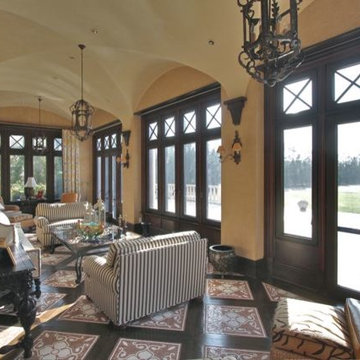
Expansive mediterranean conservatory in New York with no fireplace, a standard ceiling and multi-coloured floors.
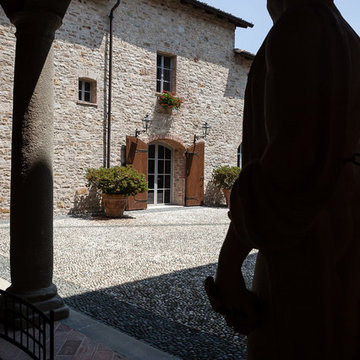
Ristrutturazione totale di una castello adibito interamente ad abitazione di lusso. Progettazione e dettaglio architettonico sono stati compagni di viaggio in questo intervento durato parecchi anni.
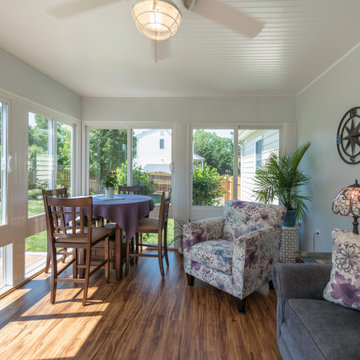
Gorgeous traditional sunroom that was built onto the exterior of the customers home. This adds a spacious feel to the entire house and is a great place to relax or to entertain friends and family!
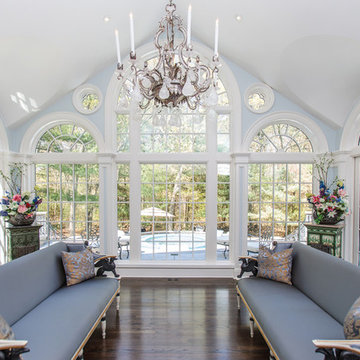
http://211westerlyroad.com/
Introducing a distinctive residence in the coveted Weston Estate's neighborhood. A striking antique mirrored fireplace wall accents the majestic family room. The European elegance of the custom millwork in the entertainment sized dining room accents the recently renovated designer kitchen. Decorative French doors overlook the tiered granite and stone terrace leading to a resort-quality pool, outdoor fireplace, wading pool and hot tub. The library's rich wood paneling, an enchanting music room and first floor bedroom guest suite complete the main floor. The grande master suite has a palatial dressing room, private office and luxurious spa-like bathroom. The mud room is equipped with a dumbwaiter for your convenience. The walk-out entertainment level includes a state-of-the-art home theatre, wine cellar and billiards room that leads to a covered terrace. A semi-circular driveway and gated grounds complete the landscape for the ultimate definition of luxurious living.
Eric Barry Photography
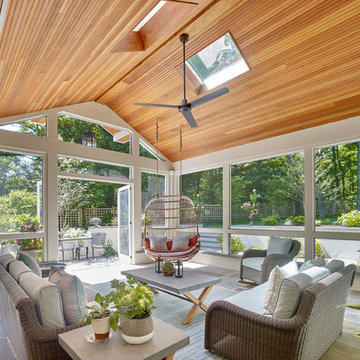
This sunroom contains a playful ceiling mounted swing chair! It's a cozy room that opens up to the outdoors. Natural light pours in through the skylights and floor to ceiling windows. The light wood ceiling adds warmth and color.
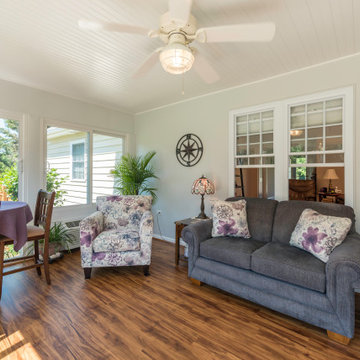
Gorgeous traditional sunroom that was built onto the exterior of the customers home. This adds a spacious feel to the entire house and is a great place to relax or to entertain friends and family!
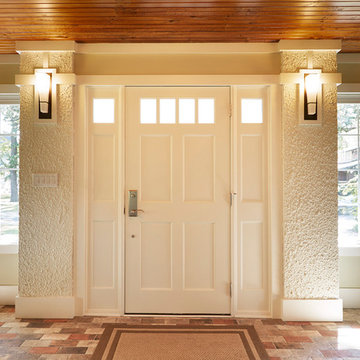
Steve Hamada
Expansive traditional conservatory in Chicago with terracotta flooring, a wooden fireplace surround, a standard ceiling and multi-coloured floors.
Expansive traditional conservatory in Chicago with terracotta flooring, a wooden fireplace surround, a standard ceiling and multi-coloured floors.
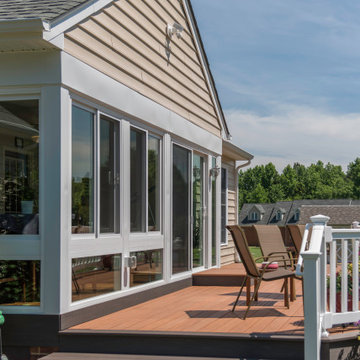
Gorgeous traditional sunroom that was built onto the exterior of the customers home. This adds a spacious feel to the entire house and is a great place to relax or to entertain friends and family!
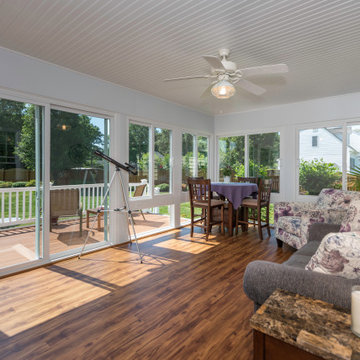
Gorgeous traditional sunroom that was built onto the exterior of the customers home. This adds a spacious feel to the entire house and is a great place to relax or to entertain friends and family!
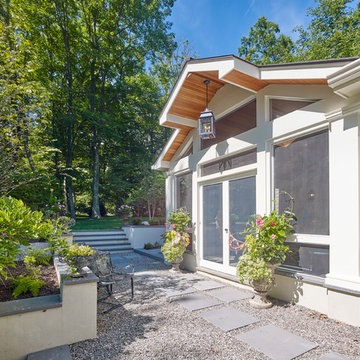
These French doors open into the sunroom. The beautiful wood ceiling details continue out back. Lush landscaping adds a pop of color.
Expansive traditional conservatory in New York with multi-coloured floors.
Expansive traditional conservatory in New York with multi-coloured floors.
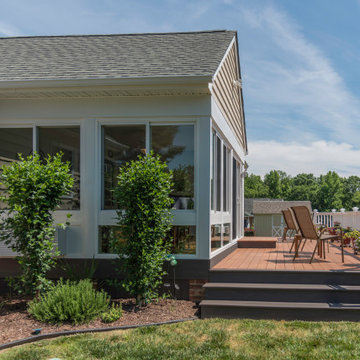
Gorgeous traditional sunroom that was built onto the exterior of the customers home. This adds a spacious feel to the entire house and is a great place to relax or to entertain friends and family!
Expansive Conservatory with Multi-coloured Floors Ideas and Designs
1