Expansive Contemporary Games Room Ideas and Designs

Photo of an expansive contemporary games room in San Francisco with beige walls, light hardwood flooring and beige floors.

Inspiration for an expansive contemporary open plan games room in Orange County with a game room, white walls, carpet, no fireplace, a wall mounted tv and beige floors.
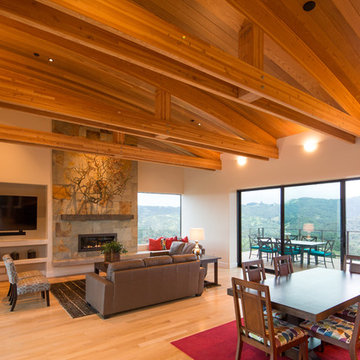
The contemporary styled Ebner residence sits perched atop a hill in West Atascadero with sprawling 360 degree views. The 3-winged floor plan was designed to maximize these views and create a comfortable retreat for the Ebners and visiting guests. Upon arriving at the home, you are greeted by a stone spine wall and 17’ mitered window that focuses on a majestic oak tree, with the valley beyond. The great room is an iconic part of the design, covered by an arch formed roof with exposed custom made glulam beams. The exterior of the house exemplifies contemporary design by incorporating corten cladding, standing seam metal roofing, smooth finish stucco and large expanses of glass. Amenities of the house include a wine cellar, drive through garage, private office and 2 guest suites.
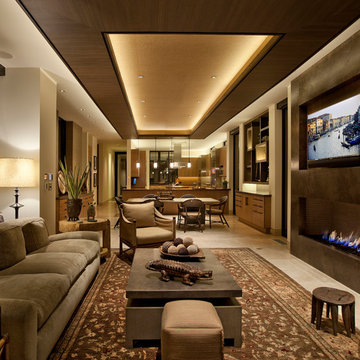
Studio Lux introduced the cove elements, designed to conceal LED strip lights viewed at shallow angles from great distances, and eliminating harsh shadows generally caused by light valences.
Photography by Jim Bartsch

This contemporary beauty features a 3D porcelain tile wall with the TV and propane fireplace built in. The glass shelves are clear, starfire glass so they appear blue instead of green.
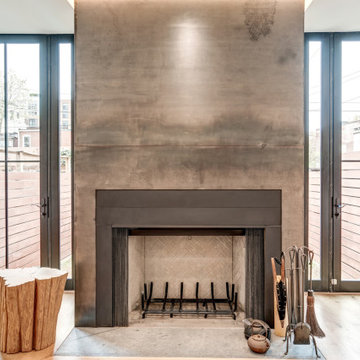
Natural wood burning fireplace with floor to ceiling blackened steel paneling with custom LED lighting.
Expansive contemporary games room in DC Metro.
Expansive contemporary games room in DC Metro.
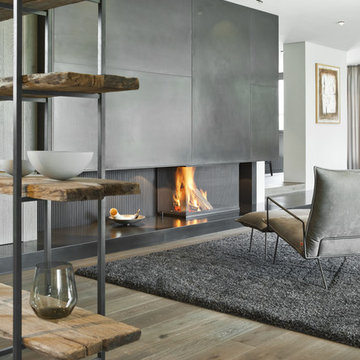
Inspiration for an expansive contemporary open plan games room in Munich with white walls, medium hardwood flooring, a wood burning stove, a metal fireplace surround and brown floors.
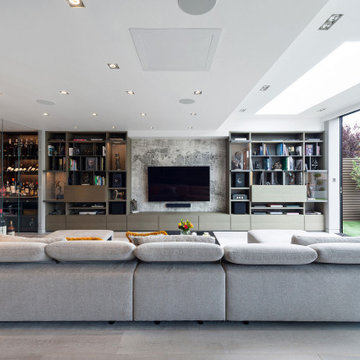
This is an example of an expansive contemporary open plan games room in London with light hardwood flooring, no fireplace, a wall mounted tv, beige floors and a reading nook.
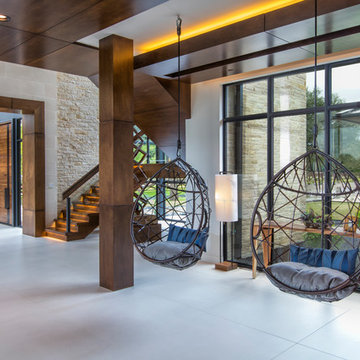
Transition space adjacent to the Family Room leads to the private guest suites beyond.
Ceiling height: 10"
Inspiration for an expansive contemporary open plan games room in Dallas with a stone fireplace surround.
Inspiration for an expansive contemporary open plan games room in Dallas with a stone fireplace surround.
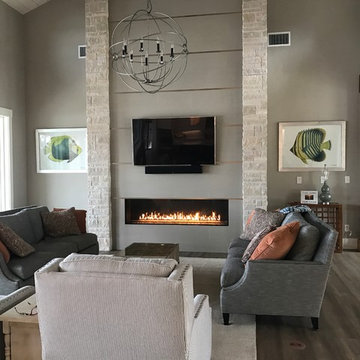
jat design associates
Inspiration for an expansive contemporary open plan games room in Dallas with grey walls, laminate floors, a ribbon fireplace, a tiled fireplace surround and a wall mounted tv.
Inspiration for an expansive contemporary open plan games room in Dallas with grey walls, laminate floors, a ribbon fireplace, a tiled fireplace surround and a wall mounted tv.
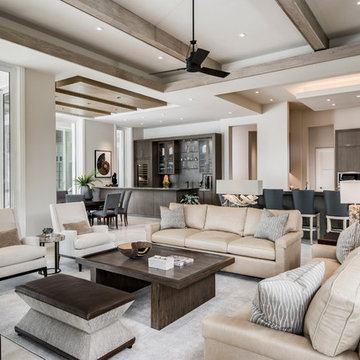
Amber Frederiksen
Inspiration for an expansive contemporary open plan games room in Miami.
Inspiration for an expansive contemporary open plan games room in Miami.
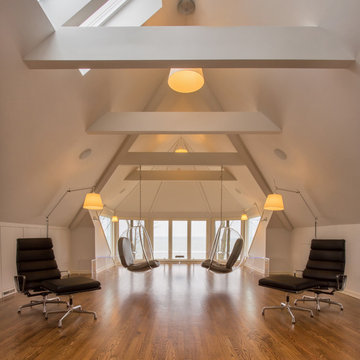
Renovation of an existing attic into a new third floor space.
Expansive contemporary open plan games room in Chicago with white walls and light hardwood flooring.
Expansive contemporary open plan games room in Chicago with white walls and light hardwood flooring.
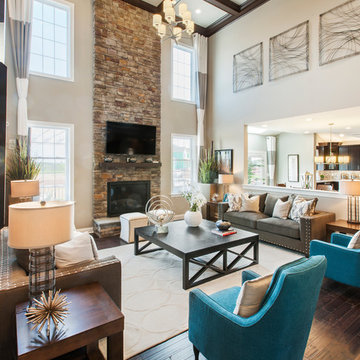
Bill Taylor Photography
Expansive contemporary open plan games room in Philadelphia with grey walls, dark hardwood flooring, a standard fireplace, a stone fireplace surround and a wall mounted tv.
Expansive contemporary open plan games room in Philadelphia with grey walls, dark hardwood flooring, a standard fireplace, a stone fireplace surround and a wall mounted tv.
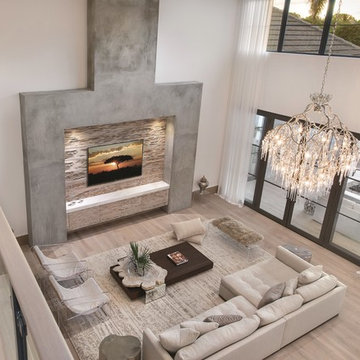
This is an example of an expansive contemporary open plan games room in Other with a wall mounted tv.

The Grand Family Room furniture selection includes a stunning beaded chandelier that is sure to catch anyone’s eye along with bright, metallic chairs that add unique texture to the space. The cocktail table is ideal as the pivoting feature allows for maximum space when lounging or entertaining in the family room. The cabinets will be designed in a versatile grey oak wood with a new slab selected for behind the TV & countertops. The neutral colors and natural black walnut columns allow for the accent teal coffered ceilings to pop.
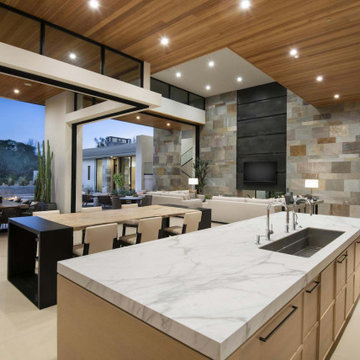
With adjacent neighbors within a fairly dense section of Paradise Valley, Arizona, C.P. Drewett sought to provide a tranquil retreat for a new-to-the-Valley surgeon and his family who were seeking the modernism they loved though had never lived in. With a goal of consuming all possible site lines and views while maintaining autonomy, a portion of the house — including the entry, office, and master bedroom wing — is subterranean. This subterranean nature of the home provides interior grandeur for guests but offers a welcoming and humble approach, fully satisfying the clients requests.
While the lot has an east-west orientation, the home was designed to capture mainly north and south light which is more desirable and soothing. The architecture’s interior loftiness is created with overlapping, undulating planes of plaster, glass, and steel. The woven nature of horizontal planes throughout the living spaces provides an uplifting sense, inviting a symphony of light to enter the space. The more voluminous public spaces are comprised of stone-clad massing elements which convert into a desert pavilion embracing the outdoor spaces. Every room opens to exterior spaces providing a dramatic embrace of home to natural environment.
Grand Award winner for Best Interior Design of a Custom Home
The material palette began with a rich, tonal, large-format Quartzite stone cladding. The stone’s tones gaveforth the rest of the material palette including a champagne-colored metal fascia, a tonal stucco system, and ceilings clad with hemlock, a tight-grained but softer wood that was tonally perfect with the rest of the materials. The interior case goods and wood-wrapped openings further contribute to the tonal harmony of architecture and materials.
Grand Award Winner for Best Indoor Outdoor Lifestyle for a Home This award-winning project was recognized at the 2020 Gold Nugget Awards with two Grand Awards, one for Best Indoor/Outdoor Lifestyle for a Home, and another for Best Interior Design of a One of a Kind or Custom Home.
At the 2020 Design Excellence Awards and Gala presented by ASID AZ North, Ownby Design received five awards for Tonal Harmony. The project was recognized for 1st place – Bathroom; 3rd place – Furniture; 1st place – Kitchen; 1st place – Outdoor Living; and 2nd place – Residence over 6,000 square ft. Congratulations to Claire Ownby, Kalysha Manzo, and the entire Ownby Design team.
Tonal Harmony was also featured on the cover of the July/August 2020 issue of Luxe Interiors + Design and received a 14-page editorial feature entitled “A Place in the Sun” within the magazine.

Named for its poise and position, this home's prominence on Dawson's Ridge corresponds to Crown Point on the southern side of the Columbia River. Far reaching vistas, breath-taking natural splendor and an endless horizon surround these walls with a sense of home only the Pacific Northwest can provide. Welcome to The River's Point.
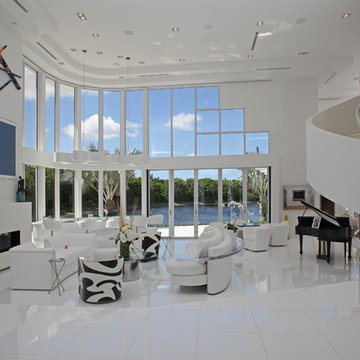
This is an example of an expansive contemporary open plan games room in Miami with white walls, a ribbon fireplace, a wall mounted tv, a reading nook, marble flooring and a plastered fireplace surround.
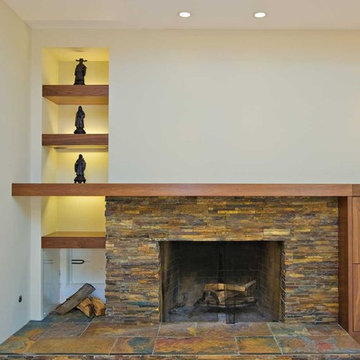
Photo of an expansive contemporary games room in San Francisco.
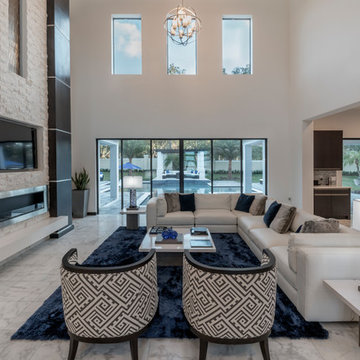
The great room is open to the kitchen and the upstairs glass panel balcony. The fireplace soars 22 feet high and is clad in split-face travertine stone with an espresso wood column embellished with steel bands. The fireplace bottom is made of white quartz and cantilevers. Second story windows and sliding glass panel doors infuse lots of natural light.
Expansive Contemporary Games Room Ideas and Designs
1