Expansive Country House Exterior Ideas and Designs

The Home Aesthetic
Inspiration for an expansive and white country two floor brick detached house in Indianapolis with a pitched roof and a metal roof.
Inspiration for an expansive and white country two floor brick detached house in Indianapolis with a pitched roof and a metal roof.
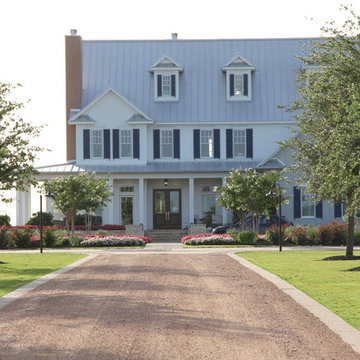
Texas Farm House with Crushed Granite Drive and Concrete Curb.
This is an example of an expansive and white rural house exterior in Houston with three floors, wood cladding and a pitched roof.
This is an example of an expansive and white rural house exterior in Houston with three floors, wood cladding and a pitched roof.

This gorgeous modern farmhouse features hardie board board and batten siding with stunning black framed Pella windows. The soffit lighting accents each gable perfectly and creates the perfect farmhouse.

Justin Krug Photography
Expansive and gey country two floor detached house in Portland with wood cladding, a pitched roof and a metal roof.
Expansive and gey country two floor detached house in Portland with wood cladding, a pitched roof and a metal roof.
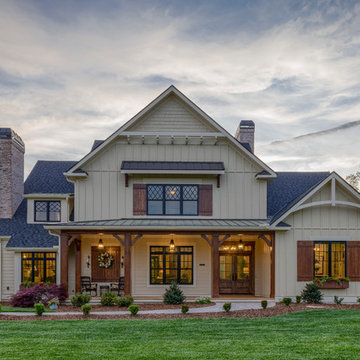
This Beautiful Country Farmhouse rests upon 5 acres among the most incredible large Oak Trees and Rolling Meadows in all of Asheville, North Carolina. Heart-beats relax to resting rates and warm, cozy feelings surplus when your eyes lay on this astounding masterpiece. The long paver driveway invites with meticulously landscaped grass, flowers and shrubs. Romantic Window Boxes accentuate high quality finishes of handsomely stained woodwork and trim with beautifully painted Hardy Wood Siding. Your gaze enhances as you saunter over an elegant walkway and approach the stately front-entry double doors. Warm welcomes and good times are happening inside this home with an enormous Open Concept Floor Plan. High Ceilings with a Large, Classic Brick Fireplace and stained Timber Beams and Columns adjoin the Stunning Kitchen with Gorgeous Cabinets, Leathered Finished Island and Luxurious Light Fixtures. There is an exquisite Butlers Pantry just off the kitchen with multiple shelving for crystal and dishware and the large windows provide natural light and views to enjoy. Another fireplace and sitting area are adjacent to the kitchen. The large Master Bath boasts His & Hers Marble Vanity’s and connects to the spacious Master Closet with built-in seating and an island to accommodate attire. Upstairs are three guest bedrooms with views overlooking the country side. Quiet bliss awaits in this loving nest amiss the sweet hills of North Carolina.
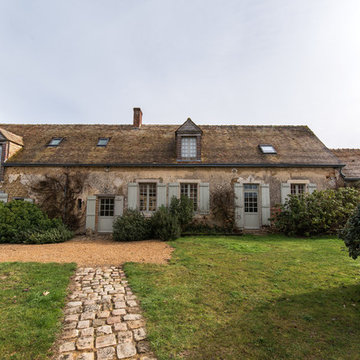
Victor Grandgeorges
This is an example of an expansive rural house exterior in Paris.
This is an example of an expansive rural house exterior in Paris.
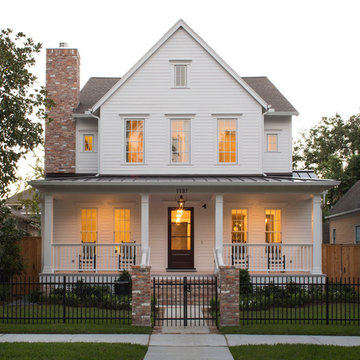
Design ideas for an expansive and white farmhouse two floor front detached house in Houston with a mixed material roof and a brown roof.
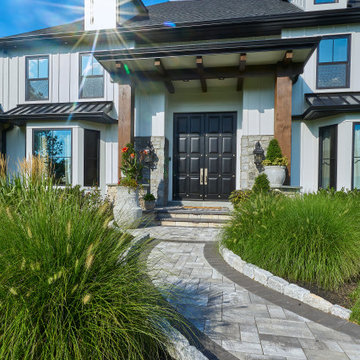
Photo of an expansive and white rural two floor detached house in Philadelphia with concrete fibreboard cladding, a hip roof and a mixed material roof.
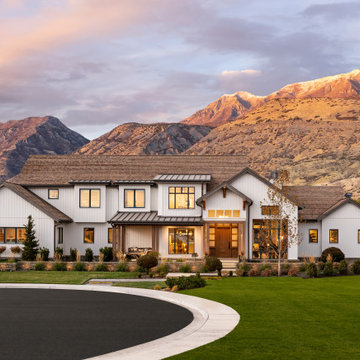
Design ideas for an expansive and white farmhouse two floor detached house in Salt Lake City with wood cladding, a pitched roof and a shingle roof.

Modern Farmhouse combining a metal roof, limestone, board and batten and steel windows and doors. Photo by Jeff Herr Photography.
Expansive farmhouse two floor detached house in Atlanta with mixed cladding, a pitched roof and a metal roof.
Expansive farmhouse two floor detached house in Atlanta with mixed cladding, a pitched roof and a metal roof.
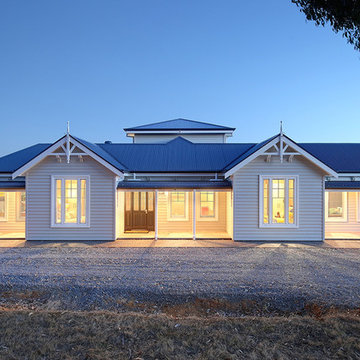
White and expansive country bungalow detached house in Adelaide with vinyl cladding, a pitched roof and a metal roof.
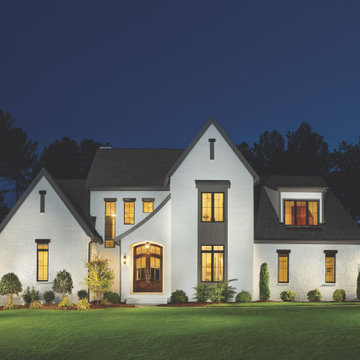
Modern Take on English Country for this Stunning Exterior.
Photo of an expansive rural two floor brick detached house in Nashville.
Photo of an expansive rural two floor brick detached house in Nashville.
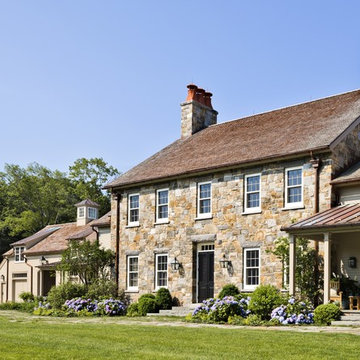
The main portion of the house is distinguished by twin chimneys with clay chimney pots.
Robert Benson Photography
Design ideas for an expansive and beige rural two floor house exterior with stone cladding and a pitched roof.
Design ideas for an expansive and beige rural two floor house exterior with stone cladding and a pitched roof.
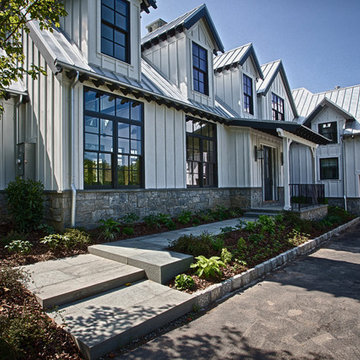
Photo of an expansive and gey farmhouse two floor detached house in New York with mixed cladding, a pitched roof and a metal roof.
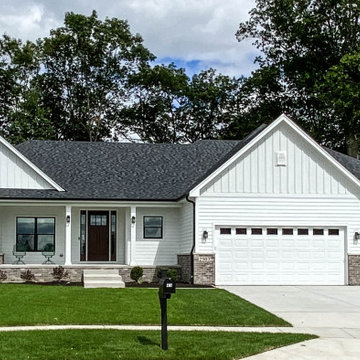
Photo of an expansive and white country bungalow detached house in Chicago with concrete fibreboard cladding, a shingle roof, a black roof and board and batten cladding.
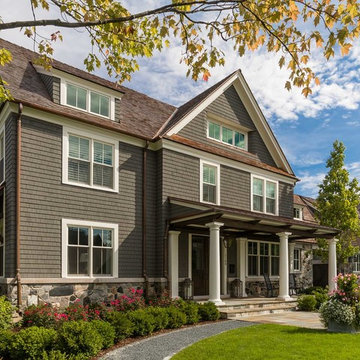
Everywhere you look is a nod to rustic chic design, a commitment to reuse of materials and an amazing representation of what happens when custom homebuilding is genuinely custom.
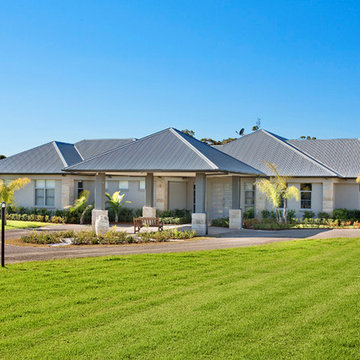
entry portico
Expansive and beige farmhouse bungalow detached house in Sydney with a hip roof and a metal roof.
Expansive and beige farmhouse bungalow detached house in Sydney with a hip roof and a metal roof.
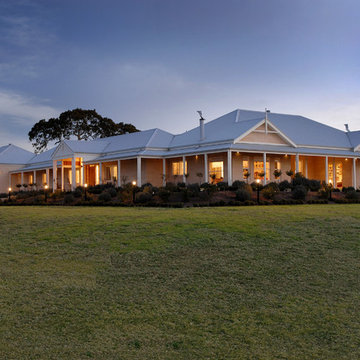
This is an example of an expansive farmhouse bungalow house exterior in Adelaide with stone cladding.
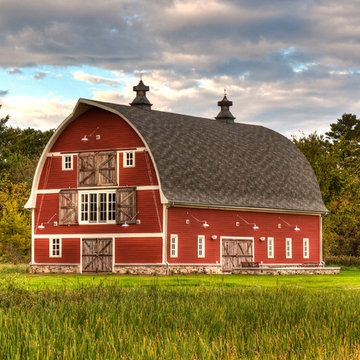
Photo of an expansive and red rural house exterior in Minneapolis with three floors, vinyl cladding, a lean-to roof and a shingle roof.
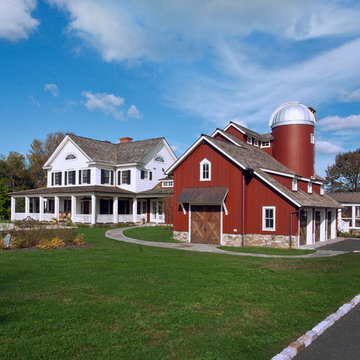
Farmhouse with attached barn converted to garage, living space, and observatory silo.
This is an example of an expansive and white rural house exterior in New York with three floors, mixed cladding and a pitched roof.
This is an example of an expansive and white rural house exterior in New York with three floors, mixed cladding and a pitched roof.
Expansive Country House Exterior Ideas and Designs
1