Expansive Dining Room Ideas and Designs
Refine by:
Budget
Sort by:Popular Today
61 - 80 of 8,017 photos
Item 1 of 4

Photo of an expansive classic open plan dining room in New York with beige walls, dark hardwood flooring, a standard fireplace and a plastered fireplace surround.
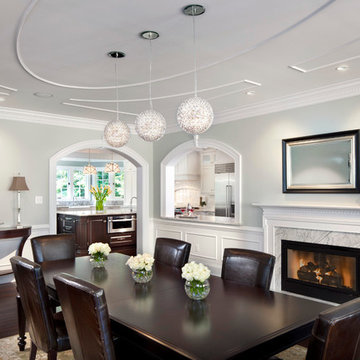
Photography by Morgan Howarth
Expansive traditional enclosed dining room in DC Metro with grey walls, dark hardwood flooring, a standard fireplace and a stone fireplace surround.
Expansive traditional enclosed dining room in DC Metro with grey walls, dark hardwood flooring, a standard fireplace and a stone fireplace surround.
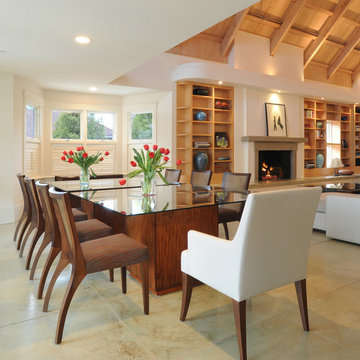
Open dining room in this contemporary Cleveland Park home. Two tables provide maxiumum flexibility for entertaining. Photo credit: Michael K. Wilkinson for bossy color

This Dining Room continues the coastal aesthetic of the home with paneled walls and a projecting rectangular bay with access to the outdoor entertainment spaces beyond.

Cabinetry designed by Margaret Dean, Design Studio West and supplied by Rutt Fine Cabinetry.
Design ideas for an expansive traditional dining room in San Diego with banquette seating, white walls, medium hardwood flooring and brown floors.
Design ideas for an expansive traditional dining room in San Diego with banquette seating, white walls, medium hardwood flooring and brown floors.

This is an example of an expansive contemporary open plan dining room in Hamburg with white walls, medium hardwood flooring, no fireplace, brown floors and exposed beams.

Photo of an expansive modern enclosed dining room in Stuttgart with white walls, concrete flooring, grey floors and no fireplace.

David O. Marlow
Photo of an expansive contemporary open plan dining room in Denver with dark hardwood flooring, a two-sided fireplace, a stone fireplace surround and brown floors.
Photo of an expansive contemporary open plan dining room in Denver with dark hardwood flooring, a two-sided fireplace, a stone fireplace surround and brown floors.
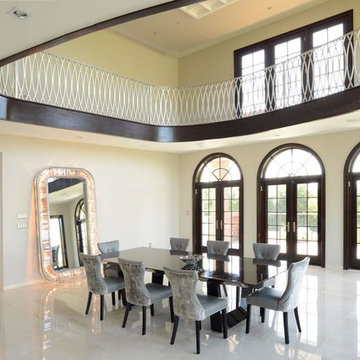
Inspiration for an expansive modern enclosed dining room in New York with beige walls, marble flooring, no fireplace and white floors.

Original Tudor Revival with Art Deco undertones has been given new life with the client's love for French Provincial, the stunning French Oak double herringbone parquetry floor and the open plan kitchen.
This fireplace is one of three in this home and originally had a collection of built-ins above it which were removed to simplify the space as a walk-way through to the new open-plan kitchen/living area.
the original fireplace surround was kept with most of the brick now painted a crisp white and new black marble hearth still waiting to arrive.
I imagine many family meals had in this now open and light space with easy access to the Kitchen and Butlers Pantry and overlooking the Alfresco and Pool-house.

Design ideas for an expansive classic kitchen/dining room in Other with white walls, medium hardwood flooring, a standard fireplace and a stone fireplace surround.
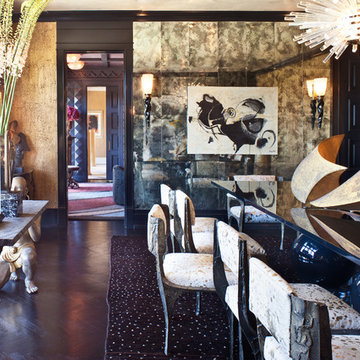
The 10,000 sq. ft. Bellagio Residence was a 1939 Georgian Revival overlooking the manicured links of the Bel Air Country Club that was in need of a modern touch. Stripped down to the studs, Wearstler worked to create an additional 3,000 sq. ft. of living space, pushed up the ceiling heights, broadened windows and doors to allow more light and completely carved out a new master suite upstairs. Mixing the personalities of the clients, one slightly more conservative and focused on comfort, the other a little feistier that wanted something unique, Wearstler took a daredevil approach and created a high-chroma style that has become her new signature approach. Italian antiques, custom rugs inspired by silk scarves, hand-painted wallcoverings, bright hits of color like a tiger print Fuchsia velvet sofa against a plum colored pyramid studded wall and endless amounts of onyx and marble slab walls and floors make for an unapologetically lavish and seductive home.
Photo Credit: Grey Crawford
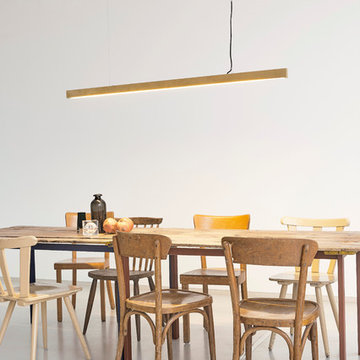
Misha Vetter Fotografie
Inspiration for an expansive scandi dining room in Berlin with white walls and white floors.
Inspiration for an expansive scandi dining room in Berlin with white walls and white floors.
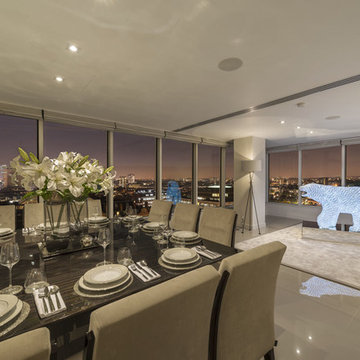
The dining room of this luxury apartment offers the most amazing elevated night time views of the central London skyline. Polished China Clay ultra-thin 900 x 900mm porcelain floor tiles from the Porcel-Thin Mono collection are just one of the many luxury finishes that have been used by the developer to create this amazing apartment.
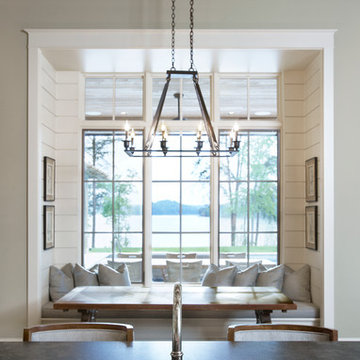
Lake Front Country Estate Kitchen, designed by Tom Markalunas, built by Resort Custom Homes. Photography by Rachael Boling
This is an example of an expansive classic kitchen/dining room in Other with grey walls.
This is an example of an expansive classic kitchen/dining room in Other with grey walls.

Eclectic Style - Dining Room - General View.
This is an example of an expansive eclectic kitchen/dining room in Phoenix with no fireplace, beige walls and travertine flooring.
This is an example of an expansive eclectic kitchen/dining room in Phoenix with no fireplace, beige walls and travertine flooring.
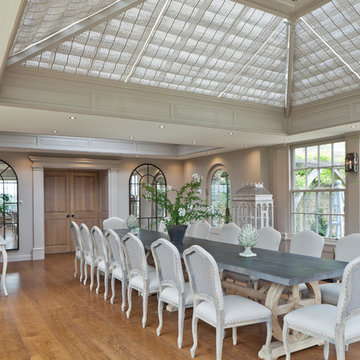
This generously sized room creates the perfect environment for dining and entertaining. Ventilation is provided by balanced sliding sash windows and a traditional rising canopy on the roof. Columns provide the perfect position for both internal and external lighting.
Vale Paint Colour- Exterior :Earth Interior: Porcini
Size- 10.9M X 6.5M

This large open floor plan with expansive oceanfront water views was designed with one cohesive contemporary style.
Photo of an expansive classic dining room in Miami with banquette seating, white walls, porcelain flooring, beige floors and feature lighting.
Photo of an expansive classic dining room in Miami with banquette seating, white walls, porcelain flooring, beige floors and feature lighting.

Photo of an expansive traditional open plan dining room in Los Angeles with white walls, marble flooring, a standard fireplace, a stone fireplace surround, grey floors, a vaulted ceiling and wallpapered walls.

Photo of an expansive modern open plan dining room in Berlin with green walls, carpet, a wood burning stove, a plastered fireplace surround, beige floors, a drop ceiling and panelled walls.
Expansive Dining Room Ideas and Designs
4