Expansive Dining Room with All Types of Wall Treatment Ideas and Designs
Refine by:
Budget
Sort by:Popular Today
1 - 20 of 430 photos

Garden extension with high ceiling heights as part of the whole house refurbishment project. Extensions and a full refurbishment to a semi-detached house in East London.

This room is the new eat-in area we created, behind the barn door is a laundry room.
Design ideas for an expansive rural kitchen/dining room in Atlanta with beige walls, laminate floors, a standard fireplace, a stacked stone fireplace surround, grey floors, a vaulted ceiling and wainscoting.
Design ideas for an expansive rural kitchen/dining room in Atlanta with beige walls, laminate floors, a standard fireplace, a stacked stone fireplace surround, grey floors, a vaulted ceiling and wainscoting.

Inviting dining room for the most sophisticated guests to enjoy after enjoying a cocktail at this incredible bar.
Inspiration for an expansive classic open plan dining room in Miami with beige walls, porcelain flooring, white floors, a coffered ceiling, wallpapered walls and a feature wall.
Inspiration for an expansive classic open plan dining room in Miami with beige walls, porcelain flooring, white floors, a coffered ceiling, wallpapered walls and a feature wall.

This is an example of an expansive farmhouse open plan dining room in Santa Barbara with white walls, medium hardwood flooring, a standard fireplace, a stone fireplace surround, brown floors, exposed beams and tongue and groove walls.

This is an example of an expansive midcentury kitchen/dining room in Austin with white walls, dark hardwood flooring, a standard fireplace, a stone fireplace surround, brown floors, a vaulted ceiling and brick walls.

Inspiration for an expansive classic dining room in Seattle with green walls, light hardwood flooring, a standard fireplace, a tiled fireplace surround and wainscoting.

Built in the iconic neighborhood of Mount Curve, just blocks from the lakes, Walker Art Museum, and restaurants, this is city living at its best. Myrtle House is a design-build collaboration with Hage Homes and Regarding Design with expertise in Southern-inspired architecture and gracious interiors. With a charming Tudor exterior and modern interior layout, this house is perfect for all ages.
Rooted in the architecture of the past with a clean and contemporary influence, Myrtle House bridges the gap between stunning historic detailing and modern living.
A sense of charm and character is created through understated and honest details, with scale and proportion being paramount to the overall effect.
Classical elements are featured throughout the home, including wood paneling, crown molding, cabinet built-ins, and cozy window seating, creating an ambiance steeped in tradition. While the kitchen and family room blend together in an open space for entertaining and family time, there are also enclosed spaces designed with intentional use in mind.

Création d’un grand appartement familial avec espace parental et son studio indépendant suite à la réunion de deux lots. Une rénovation importante est effectuée et l’ensemble des espaces est restructuré et optimisé avec de nombreux rangements sur mesure. Les espaces sont ouverts au maximum pour favoriser la vue vers l’extérieur.

Inspiration for an expansive modern kitchen/dining room in Salt Lake City with brown walls, carpet, a hanging fireplace, a stone fireplace surround, multi-coloured floors, a wood ceiling and wood walls.
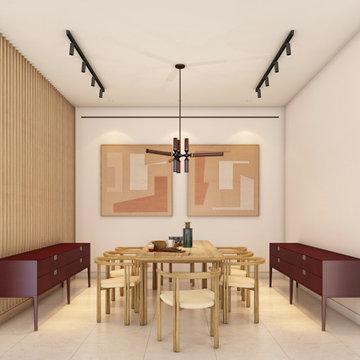
Photo of an expansive modern enclosed dining room in New York with white walls, marble flooring, no fireplace, white floors and wood walls.

Der geräumige Ess- und Wohnbereich ist offen gestaltet. Der TV ist an eine mit Stoff bezogene Wand angefügt.
Inspiration for an expansive modern kitchen/dining room in Other with white walls, ceramic flooring, white floors, a wallpapered ceiling and wainscoting.
Inspiration for an expansive modern kitchen/dining room in Other with white walls, ceramic flooring, white floors, a wallpapered ceiling and wainscoting.
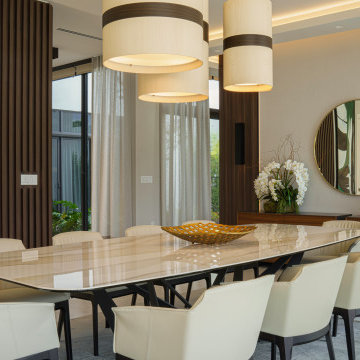
Inspiration for an expansive modern kitchen/dining room in Other with beige walls, porcelain flooring, grey floors and wallpapered walls.

Dining room area of a penthouse designed and decorated by Moure / Studio. Each furniture was selected by the studio. This living space features our Kalupso Chandelier made of golden brass and cathedral glass offering a beautiful light reflection at nightime.
Salle à manger designée et décorée par Moure / Studio. Les meubles et éléments décoratifs ont été choisis par nos soins. Table par Aymeric Tetrel et lustre Kalupso en laiton doré et verre cathédrale par Moure / Studio. Le verre de ce lustre offre superbe projection murale de lumière une fois la nuit tombée. Enfilade en noyer dessinée par Moure / Studio derrière un mur de placage noyer. Photographie par Peter Lik et tableaux par Clement Mancini.
© Alexandra De Cossette

Formal dining room with bricks & masonry, double entry doors, exposed beams, and recessed lighting.
Design ideas for an expansive rustic enclosed dining room in Phoenix with multi-coloured walls, dark hardwood flooring, a standard fireplace, a stone fireplace surround, brown floors, exposed beams and brick walls.
Design ideas for an expansive rustic enclosed dining room in Phoenix with multi-coloured walls, dark hardwood flooring, a standard fireplace, a stone fireplace surround, brown floors, exposed beams and brick walls.
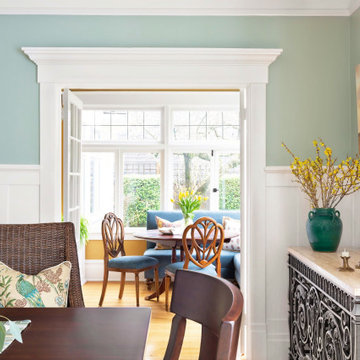
Formal dining room with Garden-inspired decor
Photo of an expansive traditional dining room with green walls, light hardwood flooring, a standard fireplace, a tiled fireplace surround and wainscoting.
Photo of an expansive traditional dining room with green walls, light hardwood flooring, a standard fireplace, a tiled fireplace surround and wainscoting.
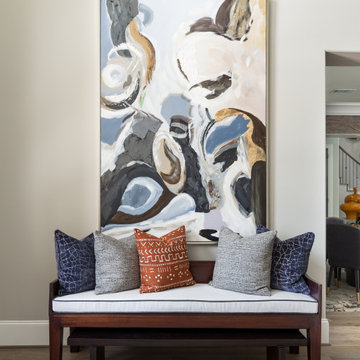
Our client lived in Kenya and Ghana for a number of years and amassed a treasure trove of African artwork. We created a home that would showcase all their collections using layered neutral tones and lots of texture.

Vista dall'ingresso: in primo piano la zona pranzo con tavolo circolare in marmo, sedie tulip e lampadario Tom Dixon.
Sullo sfondo camino a legna integrato e zona salotto.
Parquet in rovere naturale con posa spina ungherese.
Pareti bianche e verde grigio. Tende bianche filtranti e carta da parati raffigurante tronchi di betulla.

This is an example of an expansive traditional enclosed dining room in Atlanta with grey walls, bamboo flooring, a vaulted ceiling and wainscoting.
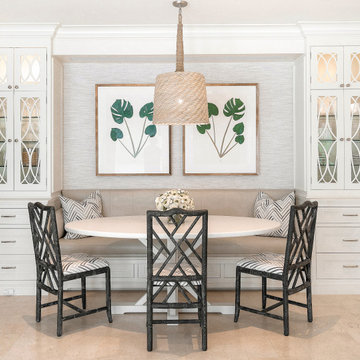
Design ideas for an expansive beach style dining room in Miami with banquette seating, grey walls, beige floors and wallpapered walls.

Photo of an expansive traditional enclosed dining room in Other with white walls, medium hardwood flooring, brown floors, exposed beams and panelled walls.
Expansive Dining Room with All Types of Wall Treatment Ideas and Designs
1