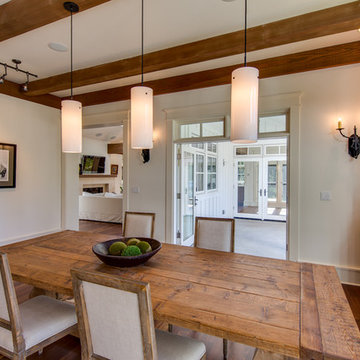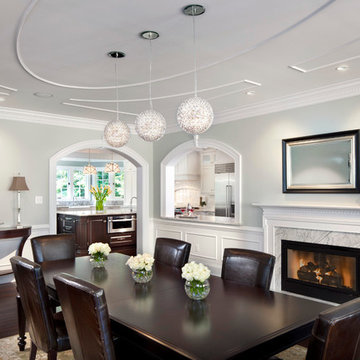Expansive Dining Room with All Types of Fireplace Ideas and Designs
Sort by:Popular Today
1 - 20 of 1,595 photos

Photo of an expansive rustic open plan dining room in Devon with medium hardwood flooring, a hanging fireplace, a concrete fireplace surround and a wood ceiling.

Vaulted ceilings in the living room, along with numerous floor to ceiling, retracting glass doors, create a feeling of openness and provide 1800 views of the Pacific Ocean. Elegant, earthy finishes include the Santos mahogany floors and Egyptian limestone.
Architect: Edward Pitman Architects
Builder: Allen Constrruction
Photos: Jim Bartsch Photography

The reclaimed wood hood draws attention in this large farmhouse kitchen. A pair of reclaimed doors were fitted with antique mirror and were repurposed as pantry doors. Brass lights and hardware add elegance. The island is painted a contrasting gray and is surrounded by rope counter stools. The ceiling is clad in pine tounge- in -groove boards to create a rich rustic feeling. In the coffee bar the brick from the family room bar repeats, to created a flow between all the spaces.

Fun Young Family of Five.
Fifty Acres of Fields.
Farm Views Forever.
Feathered Friends leave Fresh eggs.
Luxurious. Industrial. Farmhouse. Chic.
Photo of an expansive country open plan dining room in Philadelphia with beige walls, medium hardwood flooring, a standard fireplace, a stone fireplace surround and brown floors.
Photo of an expansive country open plan dining room in Philadelphia with beige walls, medium hardwood flooring, a standard fireplace, a stone fireplace surround and brown floors.

There's space in this great room for every gathering, and the cozy fireplace and floor-the-ceiling windows create a welcoming environment.
Inspiration for an expansive contemporary open plan dining room in Salt Lake City with grey walls, medium hardwood flooring, a two-sided fireplace, a metal fireplace surround and a wood ceiling.
Inspiration for an expansive contemporary open plan dining room in Salt Lake City with grey walls, medium hardwood flooring, a two-sided fireplace, a metal fireplace surround and a wood ceiling.

Kelvin Hughes, Kelvin Hughes Productions
NWMLS #922018
This is an example of an expansive classic open plan dining room in Seattle with white walls, dark hardwood flooring, a standard fireplace and a wooden fireplace surround.
This is an example of an expansive classic open plan dining room in Seattle with white walls, dark hardwood flooring, a standard fireplace and a wooden fireplace surround.

Design ideas for an expansive contemporary open plan dining room in Salt Lake City with grey walls, medium hardwood flooring, a two-sided fireplace, a metal fireplace surround and feature lighting.

Inspiration for an expansive contemporary open plan dining room in Los Angeles with white walls, a two-sided fireplace, a tiled fireplace surround and grey floors.

Photo of an expansive classic open plan dining room in New York with beige walls, dark hardwood flooring, a standard fireplace and a plastered fireplace surround.

Photography by Morgan Howarth
Expansive traditional enclosed dining room in DC Metro with grey walls, dark hardwood flooring, a standard fireplace and a stone fireplace surround.
Expansive traditional enclosed dining room in DC Metro with grey walls, dark hardwood flooring, a standard fireplace and a stone fireplace surround.

This Dining Room continues the coastal aesthetic of the home with paneled walls and a projecting rectangular bay with access to the outdoor entertainment spaces beyond.

Built in hutch designed by Margaret Dean, Design Studio West and supplied by Rutt Custom Cabinetry.
Lighting and furniture by homeowner.
Floor was existing and refinished.

Design ideas for an expansive mediterranean open plan dining room in Kansas City with white walls, medium hardwood flooring, a standard fireplace, a stone fireplace surround and brown floors.

David O. Marlow
Photo of an expansive contemporary open plan dining room in Denver with dark hardwood flooring, a two-sided fireplace, a stone fireplace surround and brown floors.
Photo of an expansive contemporary open plan dining room in Denver with dark hardwood flooring, a two-sided fireplace, a stone fireplace surround and brown floors.

Original Tudor Revival with Art Deco undertones has been given new life with the client's love for French Provincial, the stunning French Oak double herringbone parquetry floor and the open plan kitchen.
This fireplace is one of three in this home and originally had a collection of built-ins above it which were removed to simplify the space as a walk-way through to the new open-plan kitchen/living area.
the original fireplace surround was kept with most of the brick now painted a crisp white and new black marble hearth still waiting to arrive.
I imagine many family meals had in this now open and light space with easy access to the Kitchen and Butlers Pantry and overlooking the Alfresco and Pool-house.

Design ideas for an expansive classic kitchen/dining room in Other with white walls, medium hardwood flooring, a standard fireplace and a stone fireplace surround.

Builder: John Kraemer & Sons, Inc. - Architect: Charlie & Co. Design, Ltd. - Interior Design: Martha O’Hara Interiors - Photo: Spacecrafting Photography

Photo of an expansive traditional open plan dining room in Los Angeles with white walls, marble flooring, a standard fireplace, a stone fireplace surround, grey floors, a vaulted ceiling and wallpapered walls.

Photo of an expansive modern open plan dining room in Berlin with green walls, carpet, a wood burning stove, a plastered fireplace surround, beige floors, a drop ceiling and panelled walls.

Expansive classic open plan dining room in Miami with dark hardwood flooring, a standard fireplace, a stone fireplace surround, brown floors, exposed beams, wallpapered walls and beige walls.
Expansive Dining Room with All Types of Fireplace Ideas and Designs
1