Expansive Dining Room with a Metal Fireplace Surround Ideas and Designs
Refine by:
Budget
Sort by:Popular Today
1 - 20 of 114 photos
Item 1 of 3

REPIXS
Inspiration for an expansive farmhouse open plan dining room in Portland with white walls, medium hardwood flooring, a standard fireplace, a metal fireplace surround and brown floors.
Inspiration for an expansive farmhouse open plan dining room in Portland with white walls, medium hardwood flooring, a standard fireplace, a metal fireplace surround and brown floors.

Enjoying adjacency to a two-sided fireplace is the dining room. Above is a custom light fixture with 13 glass chrome pendants. The table, imported from Thailand, is Acacia wood.
Project Details // White Box No. 2
Architecture: Drewett Works
Builder: Argue Custom Homes
Interior Design: Ownby Design
Landscape Design (hardscape): Greey | Pickett
Landscape Design: Refined Gardens
Photographer: Jeff Zaruba
See more of this project here: https://www.drewettworks.com/white-box-no-2/

A large, open fireplace fits the huge volume of the living room.
Photo: David Marlow
Photo of an expansive contemporary open plan dining room in Salt Lake City with concrete flooring, a corner fireplace, a metal fireplace surround and brown floors.
Photo of an expansive contemporary open plan dining room in Salt Lake City with concrete flooring, a corner fireplace, a metal fireplace surround and brown floors.
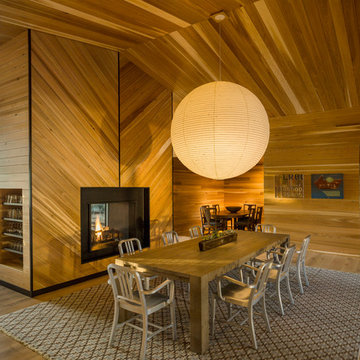
Expansive rustic open plan dining room in Burlington with brown walls, medium hardwood flooring, a standard fireplace, brown floors and a metal fireplace surround.

Design ideas for an expansive contemporary open plan dining room in Salt Lake City with grey walls, medium hardwood flooring, a two-sided fireplace, a metal fireplace surround and feature lighting.

This is an example of an expansive contemporary open plan dining room in Other with white walls, light hardwood flooring, a two-sided fireplace, a metal fireplace surround, beige floors and a wood ceiling.
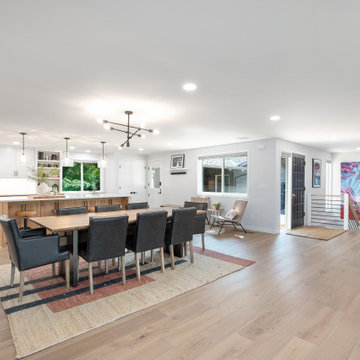
Many walls were removed in this 1967 Portland home to create a completely open-concept floorplan that ties the kitchen, dining, living room, and entry together.

David Agnello
Photo of an expansive contemporary open plan dining room in Portland with concrete flooring, a two-sided fireplace and a metal fireplace surround.
Photo of an expansive contemporary open plan dining room in Portland with concrete flooring, a two-sided fireplace and a metal fireplace surround.

In the dining room, the old French doors were removed and replaced with a modern, black metal French door system. This added a focal point to the room and set the tone for a Mid-Century, minimalist feel.

Inspiration for an expansive contemporary open plan dining room in Denver with white walls, medium hardwood flooring, a ribbon fireplace, a metal fireplace surround and brown floors.

zona tavolo pranzo
Grande vetrata scorrevole sul terrazzo
Sullo sfondo zona relax - spa.
Tavolo Extendo, sedie wishbone di Carl Hansen,
porta scorrevole in legno con sistema magic
Luci: binari a soffitto di viabizzuno a led
Resina Kerakoll a terra colore 06.

This home in Napa off Silverado was rebuilt after burning down in the 2017 fires. Architect David Rulon, a former associate of Howard Backen, known for this Napa Valley industrial modern farmhouse style. Composed in mostly a neutral palette, the bones of this house are bathed in diffused natural light pouring in through the clerestory windows. Beautiful textures and the layering of pattern with a mix of materials add drama to a neutral backdrop. The homeowners are pleased with their open floor plan and fluid seating areas, which allow them to entertain large gatherings. The result is an engaging space, a personal sanctuary and a true reflection of it's owners' unique aesthetic.
Inspirational features are metal fireplace surround and book cases as well as Beverage Bar shelving done by Wyatt Studio, painted inset style cabinets by Gamma, moroccan CLE tile backsplash and quartzite countertops.
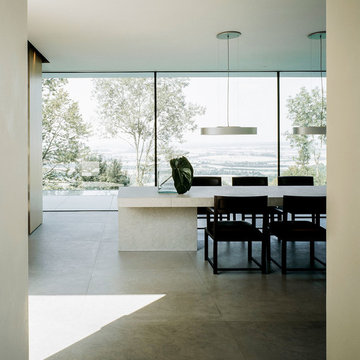
Design ideas for an expansive modern enclosed dining room in Stuttgart with white walls, concrete flooring, a wood burning stove, a metal fireplace surround and grey floors.
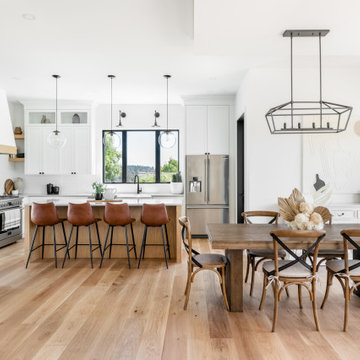
Open concept kitchen, dining, living room. High ceilings, wide Plank white oak flooring, white + oak cabinetry, fireclay apron front sink, venetian plaster hoodfan shroud, black framed windows, concrete coloured quarts countertops, stainless steel appliances.
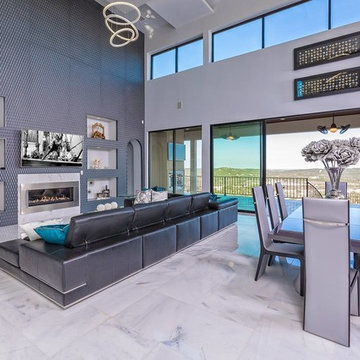
Design ideas for an expansive contemporary kitchen/dining room in Austin with grey walls, marble flooring, a ribbon fireplace and a metal fireplace surround.
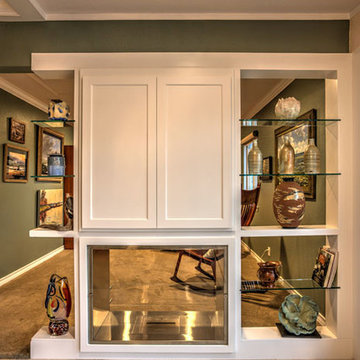
Here we removed a wall to create a custom divider with lit, glass shelving to display three dimensional art and showcase a double sided eco-fuel. flu-less fireplace from Eco-fire. Above the fireplace on the dining room side is a cabinet for glassware and on the den side is a recess for a flat screen TV.
Photography is by Pamela Fulcher,
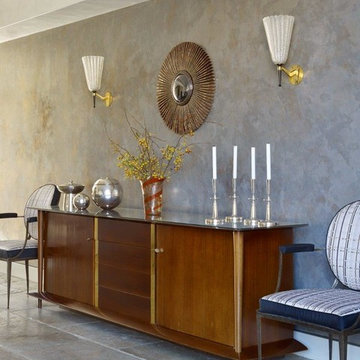
Peter Murdock
Photo of an expansive contemporary open plan dining room in New York with grey walls, limestone flooring, a standard fireplace and a metal fireplace surround.
Photo of an expansive contemporary open plan dining room in New York with grey walls, limestone flooring, a standard fireplace and a metal fireplace surround.
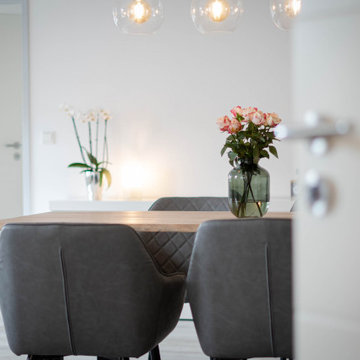
Blick in die Stadtwohnung. Die Stadtwohnung sollte urbanes Leben mit Klarheit und Struktur vereinen, um akademische und berufliche Ziele mit maximaler Zeit für Lebensgenuss verbinden zu können. Die Kunden sind überzeugt und fühlen sich rundum wohl. Entstanden ist ein Ankerplatz, ein Platz zur Entspannung und zum geselligen Miteinander. Freunde sind begeistert über die Großzügigkeit, Exklusivität und trotzdem Gemütlichkeit, die die Wohnung mitbringt. Das Ölgemälde in grün-Nuancen folgt noch und findet den Platz hinter dem Tisch, oberhalb des Sideboards.
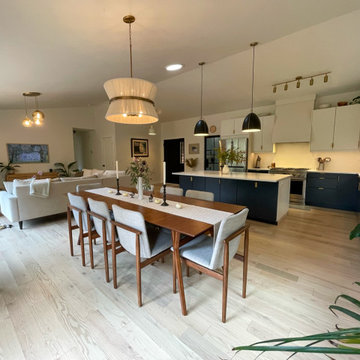
The old fireplace/stove was removed and replaced with a more sleek wood burning stove. The homeowner opted to keep the tv/fireplace area minimal and a frame tv was installed.
In addition to the kitchen remodel details, new lightning was installed in the dining room and living room.
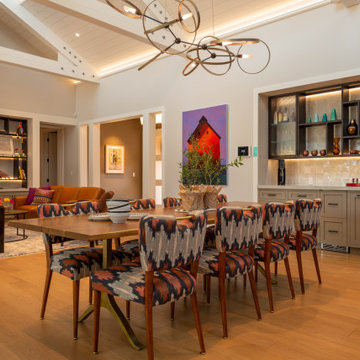
This home in Napa off Silverado was rebuilt after burning down in the 2017 fires. Architect David Rulon, a former associate of Howard Backen, are known for this Napa Valley industrial modern farmhouse style. The great room has trussed ceiling and clerestory windows that flood the space with indirect natural light. Nano style doors opening to a covered screened in porch leading out to the pool. Metal fireplace surround and book cases as well as Bar shelving done by Wyatt Studio, moroccan CLE tile backsplash, quartzite countertops,
Expansive Dining Room with a Metal Fireplace Surround Ideas and Designs
1