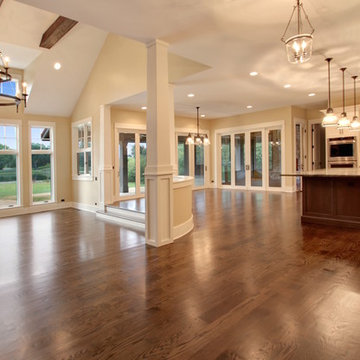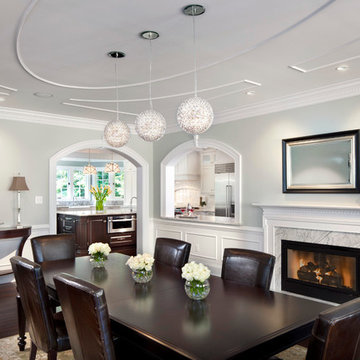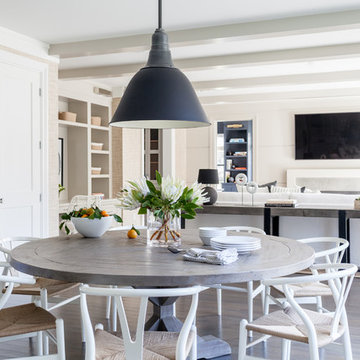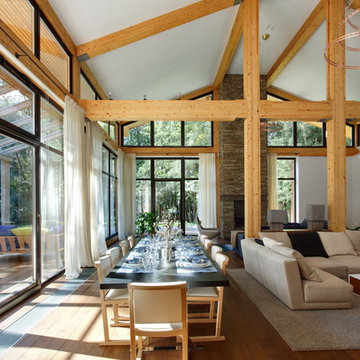Expansive Dining Room with a Stone Fireplace Surround Ideas and Designs
Refine by:
Budget
Sort by:Popular Today
1 - 20 of 802 photos
Item 1 of 3

Spacecrafting Photography
This is an example of an expansive classic open plan dining room in Minneapolis with white walls, dark hardwood flooring, a two-sided fireplace, a stone fireplace surround, brown floors, a coffered ceiling and wainscoting.
This is an example of an expansive classic open plan dining room in Minneapolis with white walls, dark hardwood flooring, a two-sided fireplace, a stone fireplace surround, brown floors, a coffered ceiling and wainscoting.

Open floor plan great room space with kitchen, living room, and dining room
This is an example of an expansive country open plan dining room in Chicago with beige walls, medium hardwood flooring, a standard fireplace and a stone fireplace surround.
This is an example of an expansive country open plan dining room in Chicago with beige walls, medium hardwood flooring, a standard fireplace and a stone fireplace surround.

Interior Architecture, Interior Design, Custom Furniture Design, Landscape Architecture by Chango Co.
Construction by Ronald Webb Builders
AV Design by EL Media Group
Photography by Ray Olivares

Vaulted ceilings in the living room, along with numerous floor to ceiling, retracting glass doors, create a feeling of openness and provide 1800 views of the Pacific Ocean. Elegant, earthy finishes include the Santos mahogany floors and Egyptian limestone.
Architect: Edward Pitman Architects
Builder: Allen Constrruction
Photos: Jim Bartsch Photography

Fun Young Family of Five.
Fifty Acres of Fields.
Farm Views Forever.
Feathered Friends leave Fresh eggs.
Luxurious. Industrial. Farmhouse. Chic.
Photo of an expansive country open plan dining room in Philadelphia with beige walls, medium hardwood flooring, a standard fireplace, a stone fireplace surround and brown floors.
Photo of an expansive country open plan dining room in Philadelphia with beige walls, medium hardwood flooring, a standard fireplace, a stone fireplace surround and brown floors.

Photography by Morgan Howarth
Expansive traditional enclosed dining room in DC Metro with grey walls, dark hardwood flooring, a standard fireplace and a stone fireplace surround.
Expansive traditional enclosed dining room in DC Metro with grey walls, dark hardwood flooring, a standard fireplace and a stone fireplace surround.

This Dining Room continues the coastal aesthetic of the home with paneled walls and a projecting rectangular bay with access to the outdoor entertainment spaces beyond.

Built in hutch designed by Margaret Dean, Design Studio West and supplied by Rutt Custom Cabinetry.
Lighting and furniture by homeowner.
Floor was existing and refinished.

David O. Marlow
Photo of an expansive contemporary open plan dining room in Denver with dark hardwood flooring, a two-sided fireplace, a stone fireplace surround and brown floors.
Photo of an expansive contemporary open plan dining room in Denver with dark hardwood flooring, a two-sided fireplace, a stone fireplace surround and brown floors.

Design ideas for an expansive classic kitchen/dining room in Other with white walls, medium hardwood flooring, a standard fireplace and a stone fireplace surround.

Photo of an expansive traditional open plan dining room in Los Angeles with white walls, marble flooring, a standard fireplace, a stone fireplace surround, grey floors, a vaulted ceiling and wallpapered walls.

Expansive classic open plan dining room in Miami with dark hardwood flooring, a standard fireplace, a stone fireplace surround, brown floors, exposed beams, wallpapered walls and beige walls.

World Renowned Interior Design Firm Fratantoni Interior Designers created this beautiful home! They design homes for families all over the world in any size and style. They also have in-house Architecture Firm Fratantoni Design and world class Luxury Home Building Firm Fratantoni Luxury Estates! Hire one or all three companies to design, build and or remodel your home!

Breathtaking views of the incomparable Big Sur Coast, this classic Tuscan design of an Italian farmhouse, combined with a modern approach creates an ambiance of relaxed sophistication for this magnificent 95.73-acre, private coastal estate on California’s Coastal Ridge. Five-bedroom, 5.5-bath, 7,030 sq. ft. main house, and 864 sq. ft. caretaker house over 864 sq. ft. of garage and laundry facility. Commanding a ridge above the Pacific Ocean and Post Ranch Inn, this spectacular property has sweeping views of the California coastline and surrounding hills. “It’s as if a contemporary house were overlaid on a Tuscan farm-house ruin,” says decorator Craig Wright who created the interiors. The main residence was designed by renowned architect Mickey Muenning—the architect of Big Sur’s Post Ranch Inn, —who artfully combined the contemporary sensibility and the Tuscan vernacular, featuring vaulted ceilings, stained concrete floors, reclaimed Tuscan wood beams, antique Italian roof tiles and a stone tower. Beautifully designed for indoor/outdoor living; the grounds offer a plethora of comfortable and inviting places to lounge and enjoy the stunning views. No expense was spared in the construction of this exquisite estate.

Level Three: A custom-designed chandelier with ocher-colored onyx pendants suits the dining room furnishings and space layout. Matching onyx sconces grace the window-wall behind the table.
Access to the outdoor deck and BBQ area (to the left of the fireplace column) is conveniently located near the dining and kitchen areas.
Photograph © Darren Edwards, San Diego

An open main floor optimizes the use of your space and allows for easy transitions. This open-concept kitchen, dining and sun room provides the perfect scene for guests to move from dinner to a cozy conversation by the fireplace.

Inspiration for an expansive contemporary open plan dining room in Moscow with a two-sided fireplace, a stone fireplace surround and a wood ceiling.

This is an example of an expansive farmhouse kitchen/dining room in Austin with white walls, dark hardwood flooring, a two-sided fireplace, a stone fireplace surround, multi-coloured floors and feature lighting.

Interior Design, Custom Furniture Design, & Art Curation by Chango & Co.
Photography by Raquel Langworthy
See the project in Architectural Digest
Inspiration for an expansive traditional dining room in New York with beige walls, dark hardwood flooring, a standard fireplace and a stone fireplace surround.
Inspiration for an expansive traditional dining room in New York with beige walls, dark hardwood flooring, a standard fireplace and a stone fireplace surround.

Архитекторы: Роман Леонидов, Зоя Самородова
Дизайнеры: Зоя Самородова, Наталья Верик
Фотограф: Алексей Князев
Expansive contemporary open plan dining room in Moscow with white walls, medium hardwood flooring, a stone fireplace surround and a standard fireplace.
Expansive contemporary open plan dining room in Moscow with white walls, medium hardwood flooring, a stone fireplace surround and a standard fireplace.
Expansive Dining Room with a Stone Fireplace Surround Ideas and Designs
1