Expansive Dining Room with a Timber Clad Ceiling Ideas and Designs
Refine by:
Budget
Sort by:Popular Today
1 - 19 of 19 photos
Item 1 of 3

An open main floor optimizes the use of your space and allows for easy transitions. This open-concept kitchen, dining and sun room provides the perfect scene for guests to move from dinner to a cozy conversation by the fireplace.

Photo of an expansive farmhouse open plan dining room in San Francisco with white walls, medium hardwood flooring, a standard fireplace, a stacked stone fireplace surround, brown floors, a timber clad ceiling and tongue and groove walls.

This is a light rustic European White Oak hardwood floor.
Design ideas for an expansive classic open plan dining room in Santa Barbara with white walls, medium hardwood flooring, a standard fireplace, a plastered fireplace surround, brown floors and a timber clad ceiling.
Design ideas for an expansive classic open plan dining room in Santa Barbara with white walls, medium hardwood flooring, a standard fireplace, a plastered fireplace surround, brown floors and a timber clad ceiling.

The guest suite of the home features a darling breakfast nook adjacent to the bedroom.
Expansive classic dining room in Baltimore with banquette seating, white walls, dark hardwood flooring, no fireplace, brown floors, a timber clad ceiling and tongue and groove walls.
Expansive classic dining room in Baltimore with banquette seating, white walls, dark hardwood flooring, no fireplace, brown floors, a timber clad ceiling and tongue and groove walls.
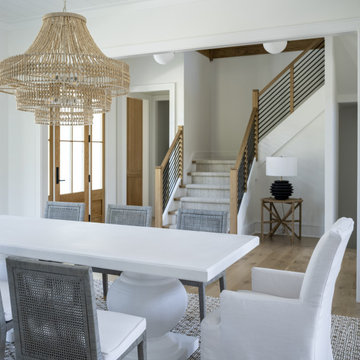
Design ideas for an expansive modern enclosed dining room in Other with white walls, light hardwood flooring, brown floors and a timber clad ceiling.
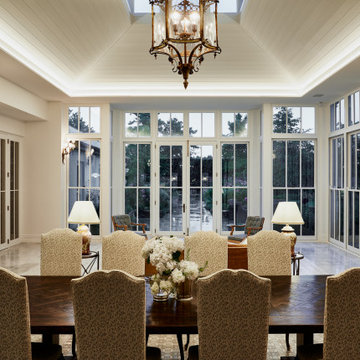
Family dining room in the conservatory, adjacent to the kitchen.
Photo of an expansive traditional open plan dining room in Other with white walls, marble flooring, grey floors and a timber clad ceiling.
Photo of an expansive traditional open plan dining room in Other with white walls, marble flooring, grey floors and a timber clad ceiling.
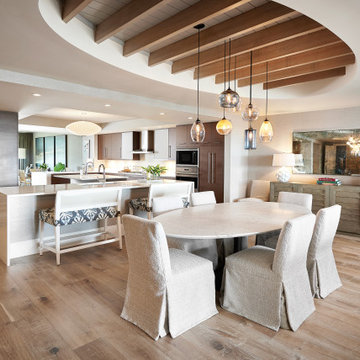
Photo of an expansive open plan dining room in Other with white walls, a timber clad ceiling, light hardwood flooring, brown floors and wood walls.
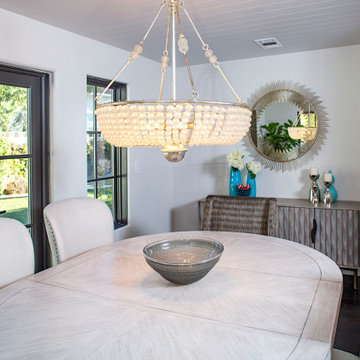
Dining room with new furnishings and construction part of a complete ground up home remodel.
Design ideas for an expansive mediterranean kitchen/dining room in Las Vegas with white walls, dark hardwood flooring, brown floors and a timber clad ceiling.
Design ideas for an expansive mediterranean kitchen/dining room in Las Vegas with white walls, dark hardwood flooring, brown floors and a timber clad ceiling.
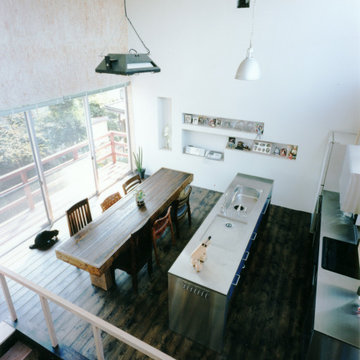
Inspiration for an expansive rustic kitchen/dining room in Yokohama with white walls, dark hardwood flooring, brown floors, a timber clad ceiling and tongue and groove walls.
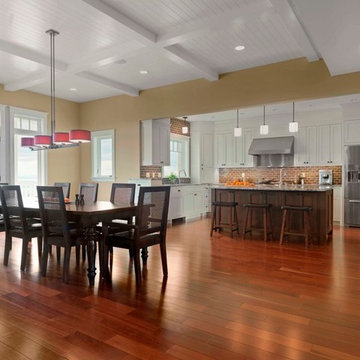
Susan Teare
Expansive classic kitchen/dining room in Burlington with beige walls, medium hardwood flooring, brown floors and a timber clad ceiling.
Expansive classic kitchen/dining room in Burlington with beige walls, medium hardwood flooring, brown floors and a timber clad ceiling.

antique furniture, architectural digest, classic design, colorful accents, cool new york homes, cottage core, country home, elegant antique, french country, historic home, traditional vintage home, vintage style

This is an example of an expansive traditional dining room in Surrey with white walls, painted wood flooring, a two-sided fireplace, a stone fireplace surround, brown floors, a timber clad ceiling and wallpapered walls.
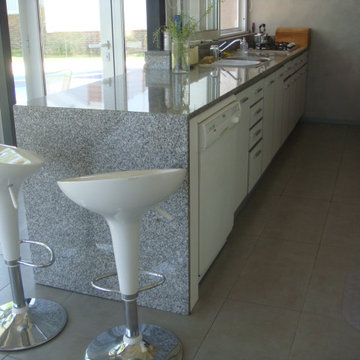
Quincho, parrilla con cocina integrada, se reutilizaron los muebles de cocina de la casa, emprolijandolos y cambiando las puertas originales por blancas, la mesada gris de granito gris mara armando la barra, measada y alzada, el espacio es muy amplio, pensado para el encuentro familiar, con vista al jardín y sobre la barranca,
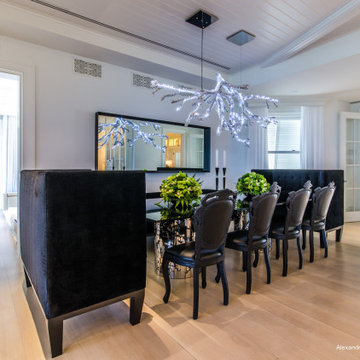
Inspiration for an expansive nautical kitchen/dining room in Miami with white walls, light hardwood flooring, beige floors and a timber clad ceiling.

Design ideas for an expansive rural open plan dining room in San Francisco with white walls, medium hardwood flooring, a standard fireplace, a stacked stone fireplace surround, brown floors, a timber clad ceiling and tongue and groove walls.

An open main floor optimizes the use of your space and allows for easy transitions. This open-concept kitchen, dining and sun room provides the perfect scene for guests to move from dinner to a cozy conversation by the fireplace.
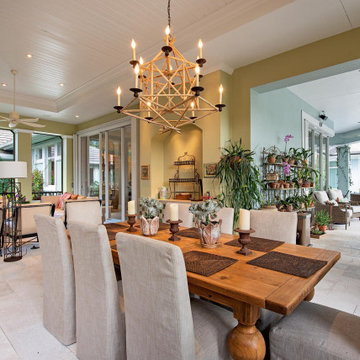
Expansive mediterranean open plan dining room in Other with limestone flooring, white floors, a timber clad ceiling and green walls.
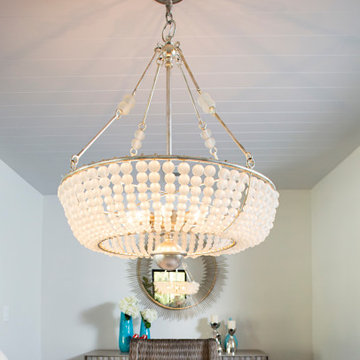
Dining room with new furnishings and construction part of a complete ground up home remodel.
Inspiration for an expansive mediterranean kitchen/dining room in Las Vegas with white walls, dark hardwood flooring, brown floors and a timber clad ceiling.
Inspiration for an expansive mediterranean kitchen/dining room in Las Vegas with white walls, dark hardwood flooring, brown floors and a timber clad ceiling.

Design ideas for an expansive country enclosed dining room in New York with green walls, slate flooring, a hanging fireplace, black floors, a timber clad ceiling and brick walls.
Expansive Dining Room with a Timber Clad Ceiling Ideas and Designs
1