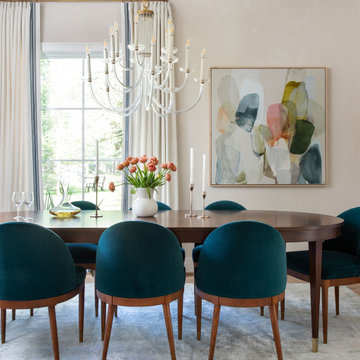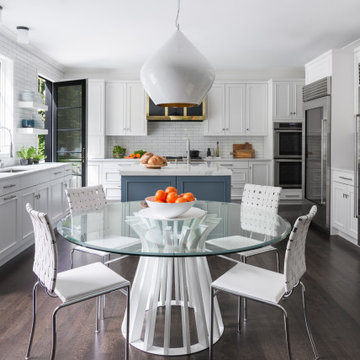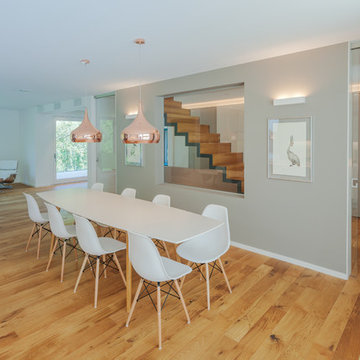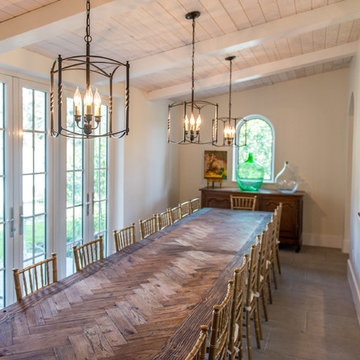Expansive Dining Room with Brown Floors Ideas and Designs
Refine by:
Budget
Sort by:Popular Today
1 - 20 of 1,548 photos
Item 1 of 3

This Naples home was the typical Florida Tuscan Home design, our goal was to modernize the design with cleaner lines but keeping the Traditional Moulding elements throughout the home. This is a great example of how to de-tuscanize your home.

The reclaimed wood hood draws attention in this large farmhouse kitchen. A pair of reclaimed doors were fitted with antique mirror and were repurposed as pantry doors. Brass lights and hardware add elegance. The island is painted a contrasting gray and is surrounded by rope counter stools. The ceiling is clad in pine tounge- in -groove boards to create a rich rustic feeling. In the coffee bar the brick from the family room bar repeats, to created a flow between all the spaces.

Photo of an expansive contemporary enclosed dining room in Houston with white walls, light hardwood flooring and brown floors.

Great Room indoor outdoor living, with views to the Canyon. Cozy Family seating in a Room & Board Sectional & Rejuvenation leather chairs. While dining with Restoration Hardware Dining table, leather dining chairs and their gorgeous RH chandelier. The interior hardwood floors where color matched to Trex outdoor decking material.

Design ideas for an expansive contemporary kitchen/dining room in Denver with beige walls, light hardwood flooring and brown floors.

Fun Young Family of Five.
Fifty Acres of Fields.
Farm Views Forever.
Feathered Friends leave Fresh eggs.
Luxurious. Industrial. Farmhouse. Chic.
Photo of an expansive country open plan dining room in Philadelphia with beige walls, medium hardwood flooring, a standard fireplace, a stone fireplace surround and brown floors.
Photo of an expansive country open plan dining room in Philadelphia with beige walls, medium hardwood flooring, a standard fireplace, a stone fireplace surround and brown floors.

Photos by Valerie Wilcox
Design ideas for an expansive classic kitchen/dining room in Toronto with light hardwood flooring and brown floors.
Design ideas for an expansive classic kitchen/dining room in Toronto with light hardwood flooring and brown floors.

This clean and classic Northern Westchester kitchen features a mix of colors and finishes. The perimeter of the kitchen including the desk area is painted in Benjamin Moore’s Nordic White with satin chrome hardware. The island features Benjamin Moore’s Blue Toile with satin brass hardware. The focal point of the space is the Cornu Fe range and custom hood in satin black with brass and chrome trim. Crisp white subway tile covers the backwall behind the cooking area and all the way up the sink wall to the ceiling. In place of wall cabinets, the client opted for thick white open shelves on either side of the window above the sink to keep the space more open and airier. Countertops are a mix of Neolith’s Estatuario on the island and Ash Grey marble on the perimeter. Hanging above the island are Circa Lighting’s the “Hicks Large Pendants” by designer Thomas O’Brien; above the dining table is Tom Dixon’s “Fat Pendant”.
Just off of the kitchen is a wet bar conveniently located next to the living area, perfect for entertaining guests. They opted for a contemporary look in the space. The cabinetry is Yosemite Bronzato laminate in a high gloss finish coupled with open glass shelves and a mirrored backsplash. The mirror and the abundance of windows makes the room appear larger than it is.
Bilotta Senior Designer: Rita LuisaGarces
Architect: Hirshson Design & Architecture
Photographer: Stefan Radtke

The stunning two story dining room in this Bloomfield Hills home, completed in 2015, allows the twenty foot wall of windows and the breathtaking lake views beyond to take center stage as the key focal point. Twin built in buffets grace the two side walls, offering substantial storage and serving space for the generously proportioned room. The floating cabinets are topped with leathered granite mitered countertops in Fantasy Black. The backsplashes feature Peau de Béton, lightweight fiberglass reinforced concrete panels, in a dynamic Onyx finish for a sophisticated industrial look. The custom walnut table sports a metal edge binding, furthering the modern industrial theme of the buffets. The soaring ceiling is treated to a stepped edge detail with indirect LED strip lighting above to provide ambient light to accent the scene below.

Foto: Jürgen Pollak
Expansive contemporary open plan dining room in Stuttgart with grey walls, light hardwood flooring, no fireplace and brown floors.
Expansive contemporary open plan dining room in Stuttgart with grey walls, light hardwood flooring, no fireplace and brown floors.

Photos are of one of our customers' finished project. We did over 90 beams for use throughout their home :)
When choosing beams for your project, there are many things to think about. One important consideration is the weight of the beam, especially if you want to affix it to your ceiling. Choosing a solid beam may not be the best choice since some of them can weigh upwards of 1000 lbs. Our craftsmen have several solutions for this common problem.
One such solution is to fabricate a ceiling beam using veneer that is "sliced" from the outside of an existing beam. Our craftsmen then carefully miter the edges and create a lighter weight, 3 sided solution.
Another common method is "hogging out" the beam. We hollow out the beam leaving the original outer character of three sides intact. (Hogging out is a good method to use when one side of the beam is less than attractive.)
Our 3-sided and Hogged out beams are available in Reclaimed or Old Growth woods.

This Dining Room continues the coastal aesthetic of the home with paneled walls and a projecting rectangular bay with access to the outdoor entertainment spaces beyond.

Cabinetry designed by Margaret Dean, Design Studio West and supplied by Rutt Fine Cabinetry.
Design ideas for an expansive traditional dining room in San Diego with banquette seating, white walls, medium hardwood flooring and brown floors.
Design ideas for an expansive traditional dining room in San Diego with banquette seating, white walls, medium hardwood flooring and brown floors.

This is an example of an expansive contemporary open plan dining room in Hamburg with white walls, medium hardwood flooring, no fireplace, brown floors and exposed beams.

Design ideas for an expansive mediterranean open plan dining room in Kansas City with white walls, medium hardwood flooring, a standard fireplace, a stone fireplace surround and brown floors.

David O. Marlow
Photo of an expansive contemporary open plan dining room in Denver with dark hardwood flooring, a two-sided fireplace, a stone fireplace surround and brown floors.
Photo of an expansive contemporary open plan dining room in Denver with dark hardwood flooring, a two-sided fireplace, a stone fireplace surround and brown floors.

Original Tudor Revival with Art Deco undertones has been given new life with the client's love for French Provincial, the stunning French Oak double herringbone parquetry floor and the open plan kitchen.
This fireplace is one of three in this home and originally had a collection of built-ins above it which were removed to simplify the space as a walk-way through to the new open-plan kitchen/living area.
the original fireplace surround was kept with most of the brick now painted a crisp white and new black marble hearth still waiting to arrive.
I imagine many family meals had in this now open and light space with easy access to the Kitchen and Butlers Pantry and overlooking the Alfresco and Pool-house.

Expansive classic open plan dining room in Miami with dark hardwood flooring, a standard fireplace, a stone fireplace surround, brown floors, exposed beams, wallpapered walls and beige walls.

Expansive modern open plan dining room in Surrey with white walls, medium hardwood flooring, a two-sided fireplace, a plastered fireplace surround and brown floors.

World Renowned Interior Design Firm Fratantoni Interior Designers created this beautiful home! They design homes for families all over the world in any size and style. They also have in-house Architecture Firm Fratantoni Design and world class Luxury Home Building Firm Fratantoni Luxury Estates! Hire one or all three companies to design, build and or remodel your home!
Expansive Dining Room with Brown Floors Ideas and Designs
1