Expansive Dining Room with Dark Hardwood Flooring Ideas and Designs
Refine by:
Budget
Sort by:Popular Today
1 - 20 of 1,166 photos
Item 1 of 3

Vaulted ceilings in the living room, along with numerous floor to ceiling, retracting glass doors, create a feeling of openness and provide 1800 views of the Pacific Ocean. Elegant, earthy finishes include the Santos mahogany floors and Egyptian limestone.
Architect: Edward Pitman Architects
Builder: Allen Constrruction
Photos: Jim Bartsch Photography
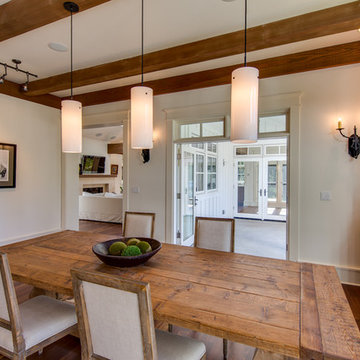
Kelvin Hughes, Kelvin Hughes Productions
NWMLS #922018
This is an example of an expansive classic open plan dining room in Seattle with white walls, dark hardwood flooring, a standard fireplace and a wooden fireplace surround.
This is an example of an expansive classic open plan dining room in Seattle with white walls, dark hardwood flooring, a standard fireplace and a wooden fireplace surround.

The stunning two story dining room in this Bloomfield Hills home, completed in 2015, allows the twenty foot wall of windows and the breathtaking lake views beyond to take center stage as the key focal point. Twin built in buffets grace the two side walls, offering substantial storage and serving space for the generously proportioned room. The floating cabinets are topped with leathered granite mitered countertops in Fantasy Black. The backsplashes feature Peau de Béton, lightweight fiberglass reinforced concrete panels, in a dynamic Onyx finish for a sophisticated industrial look. The custom walnut table sports a metal edge binding, furthering the modern industrial theme of the buffets. The soaring ceiling is treated to a stepped edge detail with indirect LED strip lighting above to provide ambient light to accent the scene below.

Photo of an expansive classic open plan dining room in New York with beige walls, dark hardwood flooring, a standard fireplace and a plastered fireplace surround.
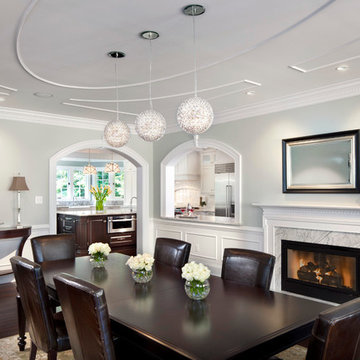
Photography by Morgan Howarth
Expansive traditional enclosed dining room in DC Metro with grey walls, dark hardwood flooring, a standard fireplace and a stone fireplace surround.
Expansive traditional enclosed dining room in DC Metro with grey walls, dark hardwood flooring, a standard fireplace and a stone fireplace surround.

This Dining Room continues the coastal aesthetic of the home with paneled walls and a projecting rectangular bay with access to the outdoor entertainment spaces beyond.

David O. Marlow
Photo of an expansive contemporary open plan dining room in Denver with dark hardwood flooring, a two-sided fireplace, a stone fireplace surround and brown floors.
Photo of an expansive contemporary open plan dining room in Denver with dark hardwood flooring, a two-sided fireplace, a stone fireplace surround and brown floors.
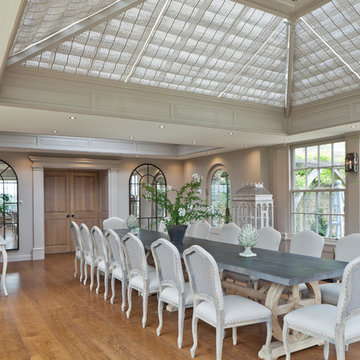
This generously sized room creates the perfect environment for dining and entertaining. Ventilation is provided by balanced sliding sash windows and a traditional rising canopy on the roof. Columns provide the perfect position for both internal and external lighting.
Vale Paint Colour- Exterior :Earth Interior: Porcini
Size- 10.9M X 6.5M

Expansive classic open plan dining room in Miami with dark hardwood flooring, a standard fireplace, a stone fireplace surround, brown floors, exposed beams, wallpapered walls and beige walls.

World Renowned Interior Design Firm Fratantoni Interior Designers created this beautiful home! They design homes for families all over the world in any size and style. They also have in-house Architecture Firm Fratantoni Design and world class Luxury Home Building Firm Fratantoni Luxury Estates! Hire one or all three companies to design, build and or remodel your home!
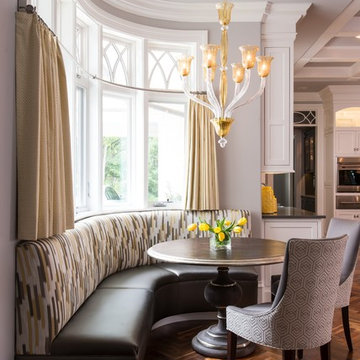
This drop dead gorgeous kitchen encompasses custom white cabinetry with quartz and marble countertops. The curved banquette is a special touch to the sitting breakfast nook and the yellow chandelier brings it all together. It is the perfect place for a family dinner.
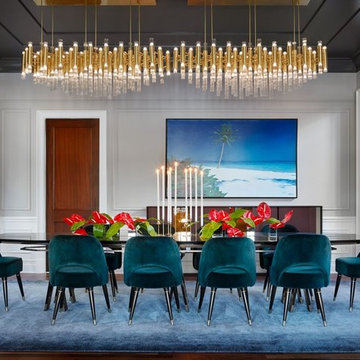
Expansive retro open plan dining room in Chicago with grey walls, dark hardwood flooring and brown floors.

This is an example of an expansive farmhouse kitchen/dining room in Austin with white walls, dark hardwood flooring, a two-sided fireplace, a stone fireplace surround, multi-coloured floors and feature lighting.
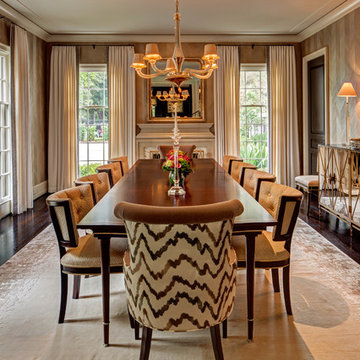
River Oaks, 2014 - Remodel and Additions
This is an example of an expansive classic enclosed dining room in Houston with grey walls, dark hardwood flooring and a standard fireplace.
This is an example of an expansive classic enclosed dining room in Houston with grey walls, dark hardwood flooring and a standard fireplace.

Expansive industrial kitchen/dining room in Hamburg with beige walls, dark hardwood flooring, no fireplace, a brick fireplace surround and brown floors.
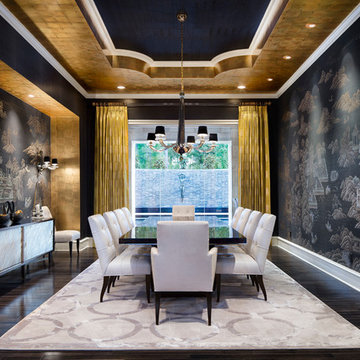
Piston Design
Expansive mediterranean enclosed dining room in Houston with dark hardwood flooring and black walls.
Expansive mediterranean enclosed dining room in Houston with dark hardwood flooring and black walls.
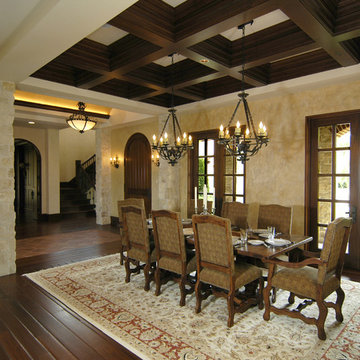
Leave a legacy. Reminiscent of Tuscan villas and country homes that dot the lush Italian countryside, this enduring European-style design features a lush brick courtyard with fountain, a stucco and stone exterior and a classic clay tile roof. Roman arches, arched windows, limestone accents and exterior columns add to its timeless and traditional appeal.
The equally distinctive first floor features a heart-of-the-home kitchen with a barrel-vaulted ceiling covering a large central island and a sitting/hearth room with fireplace. Also featured are a formal dining room, a large living room with a beamed and sloped ceiling and adjacent screened-in porch and a handy pantry or sewing room. Rounding out the first-floor offerings are an exercise room and a large master bedroom suite with his-and-hers closets. A covered terrace off the master bedroom offers a private getaway. Other nearby outdoor spaces include a large pergola and terrace and twin two-car garages.
The spacious lower-level includes a billiards area, home theater, a hearth room with fireplace that opens out into a spacious patio, a handy kitchenette and two additional bedroom suites. You’ll also find a nearby playroom/bunk room and adjacent laundry.
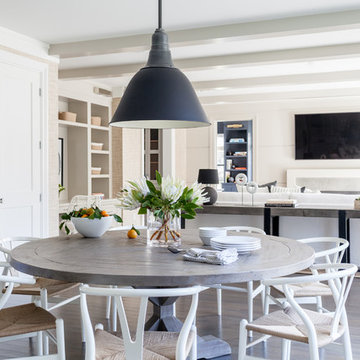
Interior Design, Custom Furniture Design, & Art Curation by Chango & Co.
Photography by Raquel Langworthy
See the project in Architectural Digest
Inspiration for an expansive traditional dining room in New York with beige walls, dark hardwood flooring, a standard fireplace and a stone fireplace surround.
Inspiration for an expansive traditional dining room in New York with beige walls, dark hardwood flooring, a standard fireplace and a stone fireplace surround.
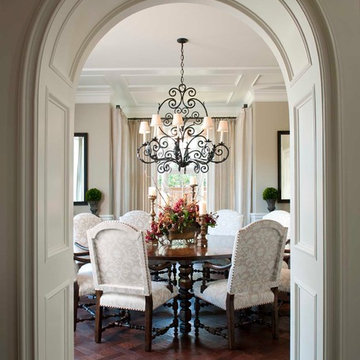
Photography by Dan Piassick
Photo of an expansive traditional enclosed dining room in Dallas with dark hardwood flooring, no fireplace, brown walls and brown floors.
Photo of an expansive traditional enclosed dining room in Dallas with dark hardwood flooring, no fireplace, brown walls and brown floors.
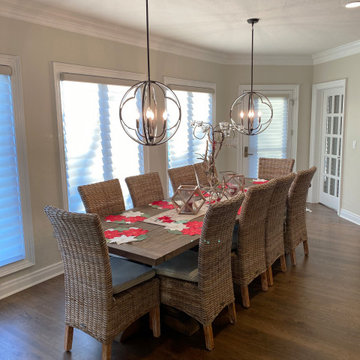
Full Lake Home Renovation
Expansive traditional kitchen/dining room in Milwaukee with grey walls, dark hardwood flooring, no fireplace and brown floors.
Expansive traditional kitchen/dining room in Milwaukee with grey walls, dark hardwood flooring, no fireplace and brown floors.
Expansive Dining Room with Dark Hardwood Flooring Ideas and Designs
1