Expansive Dining Room with Vinyl Flooring Ideas and Designs
Refine by:
Budget
Sort by:Popular Today
1 - 20 of 138 photos

The reclaimed wood hood draws attention in this large farmhouse kitchen. A pair of reclaimed doors were fitted with antique mirror and were repurposed as pantry doors. Brass lights and hardware add elegance. The island is painted a contrasting gray and is surrounded by rope counter stools. The ceiling is clad in pine tounge- in -groove boards to create a rich rustic feeling. In the coffee bar the brick from the family room bar repeats, to created a flow between all the spaces.
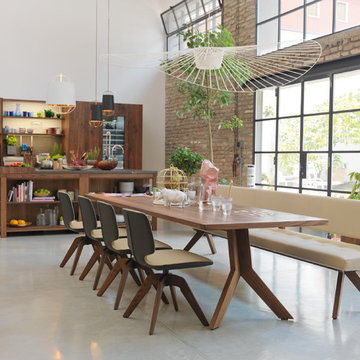
This is an example of an expansive urban open plan dining room in Hanover with grey floors, white walls, vinyl flooring and no fireplace.

The black windows in this modern farmhouse dining room take in the Mt. Hood views. The dining room is integrated into the open-concept floorplan, and the large aged iron chandelier hangs above the dining table.

Design ideas for an expansive scandi open plan dining room in DC Metro with multi-coloured walls, vinyl flooring, brown floors, a ribbon fireplace and a wooden fireplace surround.

Soli Deo Gloria is a magnificent modern high-end rental home nestled in the Great Smoky Mountains includes three master suites, two family suites, triple bunks, a pool table room with a 1969 throwback theme, a home theater, and an unbelievable simulator room.
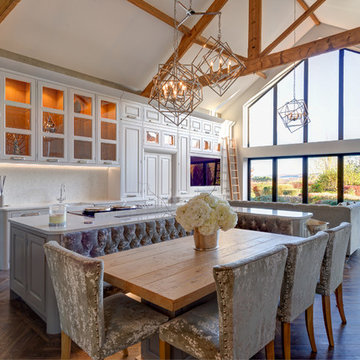
A New England inspired kitchen/dining/living space with rolling library ladder feature. Beautifully set in a barn conversion within the grounds of a 15th Century farmhouse.
All furniture meticulously handcrafted by our exceptional team.
Another successful collaboration with Fleur Interiors, our interior design partner in creating this stunning New England inspired country home.
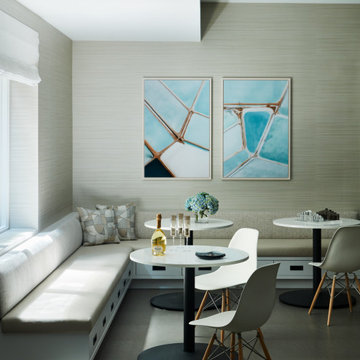
Custom eating nook with hidden storage underneath.
This is an example of an expansive traditional open plan dining room in New York with vinyl flooring, grey floors and wallpapered walls.
This is an example of an expansive traditional open plan dining room in New York with vinyl flooring, grey floors and wallpapered walls.
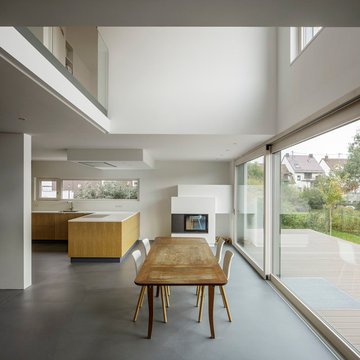
Architekturbüro Jan Jander, Karlsruhe
This is an example of an expansive contemporary open plan dining room in Berlin with white walls, a plastered fireplace surround, vinyl flooring and a ribbon fireplace.
This is an example of an expansive contemporary open plan dining room in Berlin with white walls, a plastered fireplace surround, vinyl flooring and a ribbon fireplace.
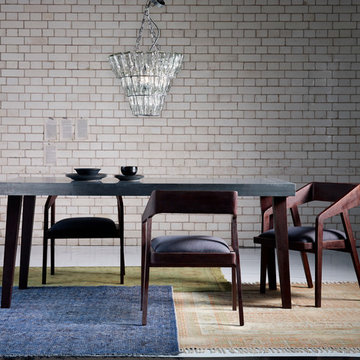
Graham Atkins-Hughes
This is an example of an expansive contemporary open plan dining room in London with white walls, vinyl flooring and white floors.
This is an example of an expansive contemporary open plan dining room in London with white walls, vinyl flooring and white floors.
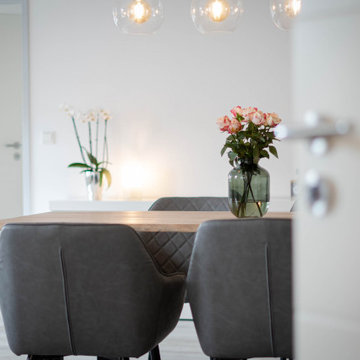
Blick in die Stadtwohnung. Die Stadtwohnung sollte urbanes Leben mit Klarheit und Struktur vereinen, um akademische und berufliche Ziele mit maximaler Zeit für Lebensgenuss verbinden zu können. Die Kunden sind überzeugt und fühlen sich rundum wohl. Entstanden ist ein Ankerplatz, ein Platz zur Entspannung und zum geselligen Miteinander. Freunde sind begeistert über die Großzügigkeit, Exklusivität und trotzdem Gemütlichkeit, die die Wohnung mitbringt. Das Ölgemälde in grün-Nuancen folgt noch und findet den Platz hinter dem Tisch, oberhalb des Sideboards.
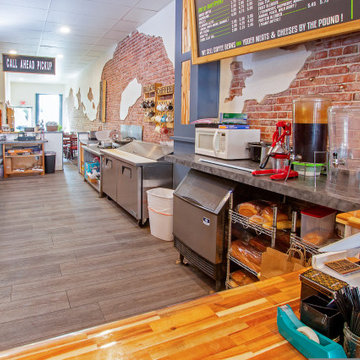
Ashford Signature from the Modin Rigid LVP Collection - Deep tones of gently weathered grey and brown. A modern look that still respects the timelessness of natural wood.
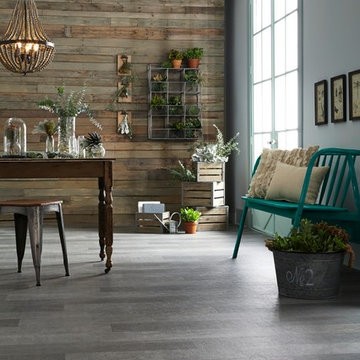
Come to DeHaan Floor Covering to see more vinyl samples!
This is an example of an expansive country kitchen/dining room in Grand Rapids with blue walls and vinyl flooring.
This is an example of an expansive country kitchen/dining room in Grand Rapids with blue walls and vinyl flooring.
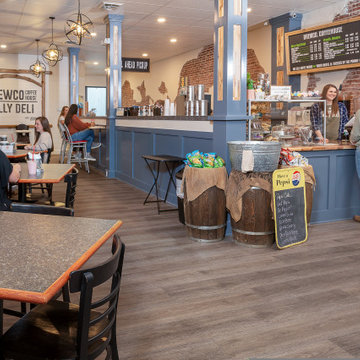
Ashford Signature from the Modin Rigid LVP Collection - Deep tones of gently weathered grey and brown. A modern look that still respects the timelessness of natural wood.
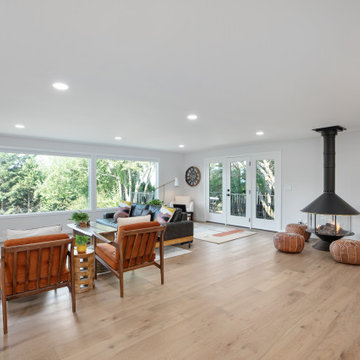
Large windows overlooking the backyard bring in a ton of natural light to this open-concept living room. The smooth wall texture painted in Sherwin-Williams Eider White (SW 7014) creates a clean and simple backdrop to the couple's mid-century furnishings and retro fireplace.
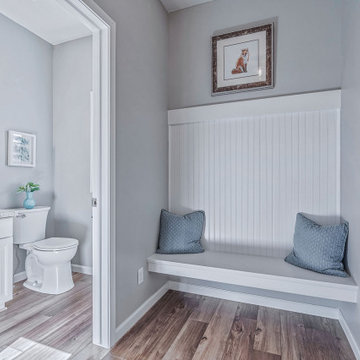
Photo of an expansive country kitchen/dining room in New York with grey walls, vinyl flooring and brown floors.
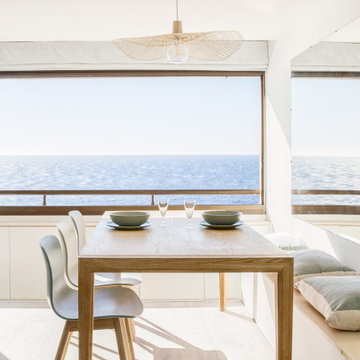
Rénovation complète de ce T2 de 60m2 avec vue panoramique sur la mer. Pour les propriétaires de cette résidence secondaire, l'enjeu était de se sentir en vacances en passant la porte et de maximiser les couchages et les rangements dans ce logement restreint. Les menuiseries sur mesure nous ont aidé à optimiser les volumes et à proposer des solutions parfaitement intégrées au projet. L'estrade asymétrique conçue au centre de la pièce de vie nous permet de de garder un oeil sur l'environnement tout en structurant les différentes zones de l'appartement. Le tout à été réflechit dans une ambiance bord de mer, propice au lieu !
Caractéristiques de la décoration : ouverture panoramique vue mer, ambiance méditerranéenne et slow life. Textiles et matières naturels / naturelles , jute , coton, bois massif / chêne clair. Atmosphère lumineuse dans des nuances de blanc et de bleus / bleu turquoise. Canapés SITS personnalisés
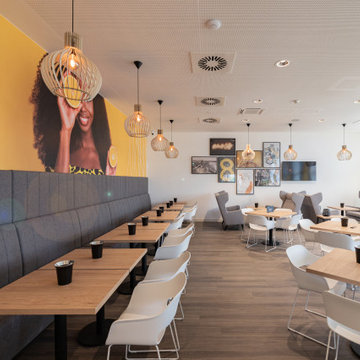
Der Essbereich des S8 by Windham Hotels in Koblenz präsentiert sich modern und aufgeräumt.
Photo of an expansive urban open plan dining room in Other with brown floors, yellow walls and vinyl flooring.
Photo of an expansive urban open plan dining room in Other with brown floors, yellow walls and vinyl flooring.
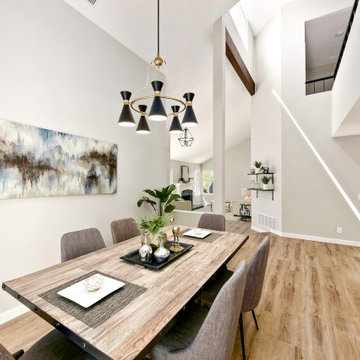
Inspiration for an expansive farmhouse open plan dining room in San Diego with grey walls, vinyl flooring, no fireplace, brown floors and a vaulted ceiling.
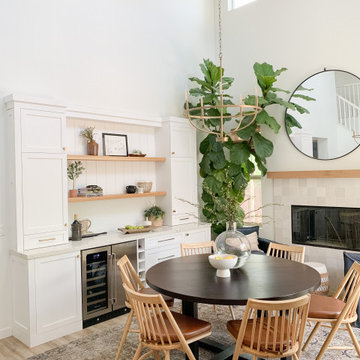
Photo of an expansive classic dining room in San Diego with white walls, vinyl flooring, a standard fireplace, a tiled fireplace surround and beige floors.
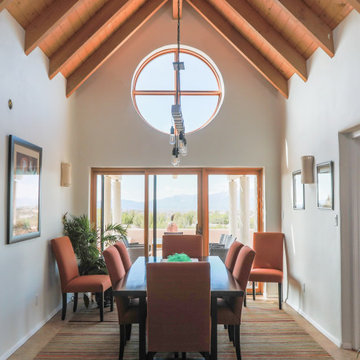
We took this room with a million-dollar view of the mountains and made it spectacular! We tore down a few walls, expanded the doors to maximize the view, and now you have a tranquil place to dine.
Expansive Dining Room with Vinyl Flooring Ideas and Designs
1