Expansive Enclosed Dining Room Ideas and Designs

View into formal dining room from grand entry foyer. The floors of this home were stained with a custom blend of walnut and dark oak stain to let the grain of the white oak shine through. The walls have all been paneled and painted a crisp white to set off the stark gray used on the upper part of the walls, above the paneling. A silk light grey rug sits proud under a 12' wide custom dining table. Reclaimed wood planks from Canada and an industrial steel base harden the soft lines of the room and provide a bit of whimsy. Dining benches sit on one side of the table, and four leather and nail head studded chairs flank the other side. The table comfortably sits a party of 12.

This Dining Room continues the coastal aesthetic of the home with paneled walls and a projecting rectangular bay with access to the outdoor entertainment spaces beyond.

Photo of an expansive modern enclosed dining room in Stuttgart with white walls, concrete flooring, grey floors and no fireplace.
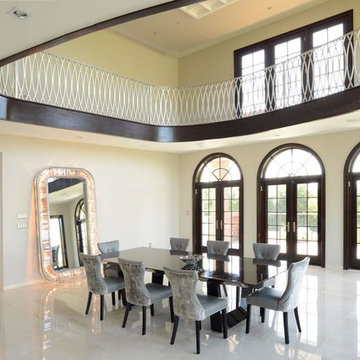
Inspiration for an expansive modern enclosed dining room in New York with beige walls, marble flooring, no fireplace and white floors.
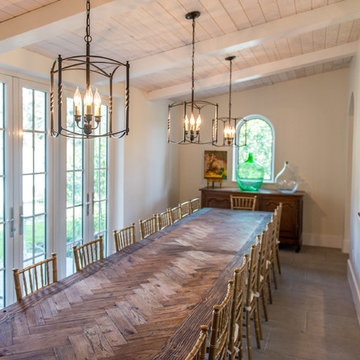
Photos are of one of our customers' finished project. We did over 90 beams for use throughout their home :)
When choosing beams for your project, there are many things to think about. One important consideration is the weight of the beam, especially if you want to affix it to your ceiling. Choosing a solid beam may not be the best choice since some of them can weigh upwards of 1000 lbs. Our craftsmen have several solutions for this common problem.
One such solution is to fabricate a ceiling beam using veneer that is "sliced" from the outside of an existing beam. Our craftsmen then carefully miter the edges and create a lighter weight, 3 sided solution.
Another common method is "hogging out" the beam. We hollow out the beam leaving the original outer character of three sides intact. (Hogging out is a good method to use when one side of the beam is less than attractive.)
Our 3-sided and Hogged out beams are available in Reclaimed or Old Growth woods.

Starlight Images Inc
Photo of an expansive classic enclosed dining room in Houston with white walls, light hardwood flooring, beige floors and feature lighting.
Photo of an expansive classic enclosed dining room in Houston with white walls, light hardwood flooring, beige floors and feature lighting.

World Renowned Interior Design Firm Fratantoni Interior Designers created this beautiful home! They design homes for families all over the world in any size and style. They also have in-house Architecture Firm Fratantoni Design and world class Luxury Home Building Firm Fratantoni Luxury Estates! Hire one or all three companies to design, build and or remodel your home!
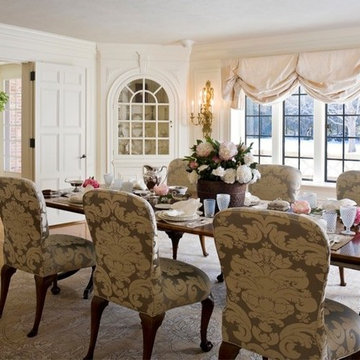
This architecturally stunning formal dining room weaves together George III built in china closets, a wood-burning fireplace and meticulous original paneling into an exquisite and dreamy gathering place for formal meals.
Photo credit: Bruce Buck
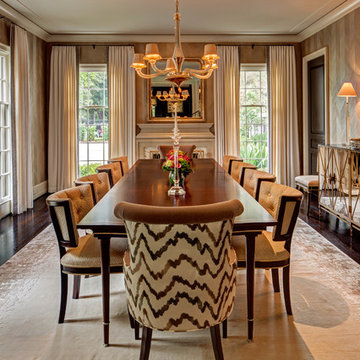
River Oaks, 2014 - Remodel and Additions
This is an example of an expansive classic enclosed dining room in Houston with grey walls, dark hardwood flooring and a standard fireplace.
This is an example of an expansive classic enclosed dining room in Houston with grey walls, dark hardwood flooring and a standard fireplace.

Stephen Clément
This is an example of an expansive bohemian enclosed dining room in Paris with white walls, medium hardwood flooring, a standard fireplace and a stone fireplace surround.
This is an example of an expansive bohemian enclosed dining room in Paris with white walls, medium hardwood flooring, a standard fireplace and a stone fireplace surround.
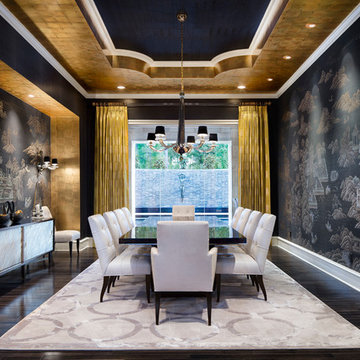
Piston Design
Expansive mediterranean enclosed dining room in Houston with dark hardwood flooring and black walls.
Expansive mediterranean enclosed dining room in Houston with dark hardwood flooring and black walls.
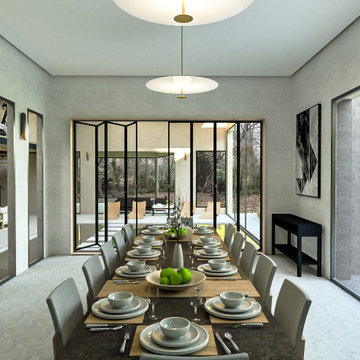
Design ideas for an expansive contemporary enclosed dining room in Oxfordshire.
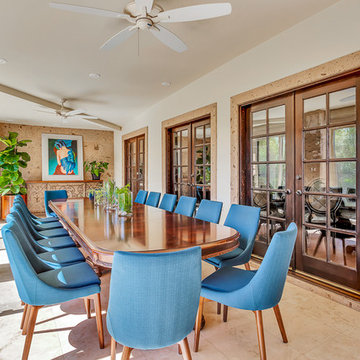
Expansive enclosed dining room in Austin with white walls, travertine flooring and brown floors.

The owners of this beautiful historic farmhouse had been painstakingly restoring it bit by bit. One of the last items on their list was to create a wrap-around front porch to create a more distinct and obvious entrance to the front of their home.
Aside from the functional reasons for the new porch, our client also had very specific ideas for its design. She wanted to recreate her grandmother’s porch so that she could carry on the same wonderful traditions with her own grandchildren someday.
Key requirements for this front porch remodel included:
- Creating a seamless connection to the main house.
- A floorplan with areas for dining, reading, having coffee and playing games.
- Respecting and maintaining the historic details of the home and making sure the addition felt authentic.
Upon entering, you will notice the authentic real pine porch decking.
Real windows were used instead of three season porch windows which also have molding around them to match the existing home’s windows.
The left wing of the porch includes a dining area and a game and craft space.
Ceiling fans provide light and additional comfort in the summer months. Iron wall sconces supply additional lighting throughout.
Exposed rafters with hidden fasteners were used in the ceiling.
Handmade shiplap graces the walls.
On the left side of the front porch, a reading area enjoys plenty of natural light from the windows.
The new porch blends perfectly with the existing home much nicer front facade. There is a clear front entrance to the home, where previously guests weren’t sure where to enter.
We successfully created a place for the client to enjoy with her future grandchildren that’s filled with nostalgic nods to the memories she made with her own grandmother.
"We have had many people who asked us what changed on the house but did not know what we did. When we told them we put the porch on, all of them made the statement that they did not notice it was a new addition and fit into the house perfectly.”
– Homeowner
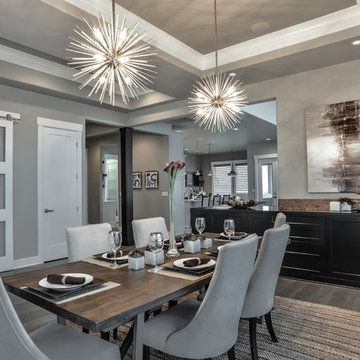
Photo of an expansive contemporary enclosed dining room in Portland with grey walls, medium hardwood flooring and no fireplace.
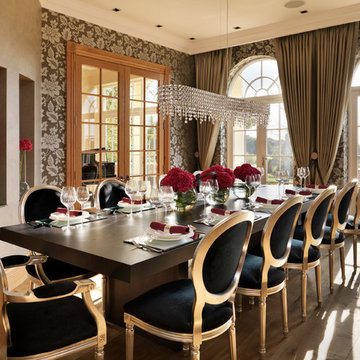
Photo of an expansive classic enclosed dining room in London with medium hardwood flooring, no fireplace and brown walls.
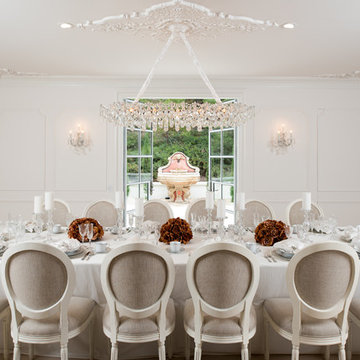
Scott Basile
This is an example of an expansive traditional enclosed dining room in San Diego with white walls.
This is an example of an expansive traditional enclosed dining room in San Diego with white walls.
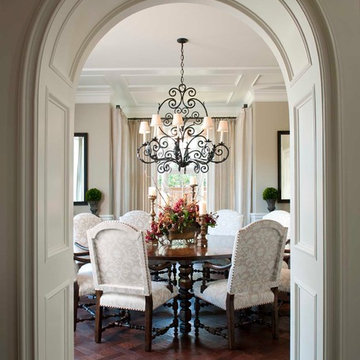
Photography by Dan Piassick
Photo of an expansive traditional enclosed dining room in Dallas with dark hardwood flooring, no fireplace, brown walls and brown floors.
Photo of an expansive traditional enclosed dining room in Dallas with dark hardwood flooring, no fireplace, brown walls and brown floors.
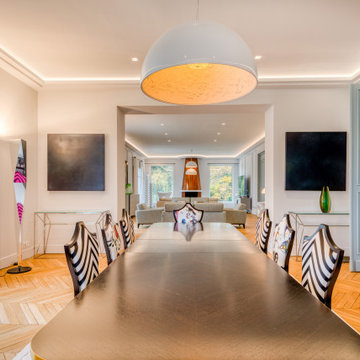
Expansive modern enclosed dining room in Paris with blue walls and medium hardwood flooring.
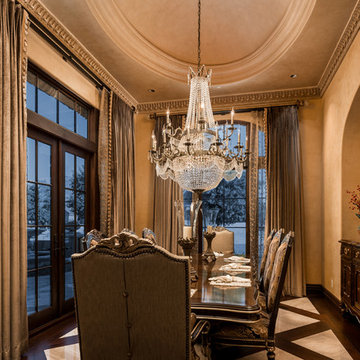
We love the custom chandelier, the combined use of wood and stone floor, the crown molding, and the window treatments.
Inspiration for an expansive classic enclosed dining room in Phoenix with beige walls, marble flooring and beige floors.
Inspiration for an expansive classic enclosed dining room in Phoenix with beige walls, marble flooring and beige floors.
Expansive Enclosed Dining Room Ideas and Designs
1