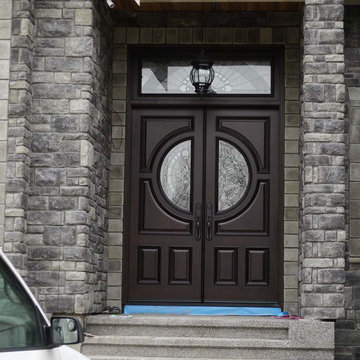Budget Expansive House Exterior Ideas and Designs
Refine by:
Budget
Sort by:Popular Today
1 - 20 of 127 photos
Item 1 of 3

Beautifully balanced and serene desert landscaped modern build with standing seam metal roofing and seamless solar panel array. The simplistic and stylish property boasts huge energy savings with the high production solar array.
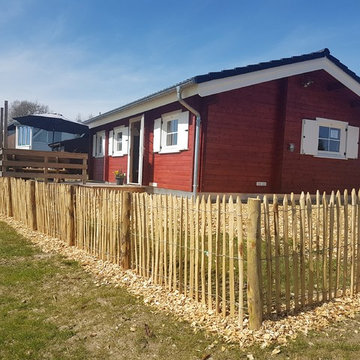
Aussenansicht Musterhaus im Ferienhausgebiet Schnipperinger Mühle
Inspiration for an expansive scandinavian bungalow house exterior in Cologne with wood cladding, a pitched roof and a tiled roof.
Inspiration for an expansive scandinavian bungalow house exterior in Cologne with wood cladding, a pitched roof and a tiled roof.
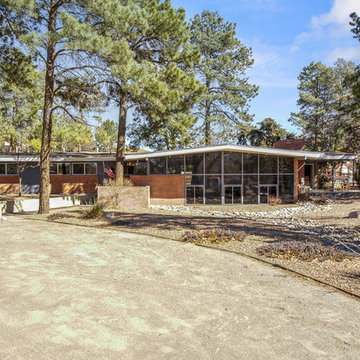
Front
Design ideas for an expansive and gey retro bungalow detached house in Albuquerque with mixed cladding, a flat roof and a mixed material roof.
Design ideas for an expansive and gey retro bungalow detached house in Albuquerque with mixed cladding, a flat roof and a mixed material roof.
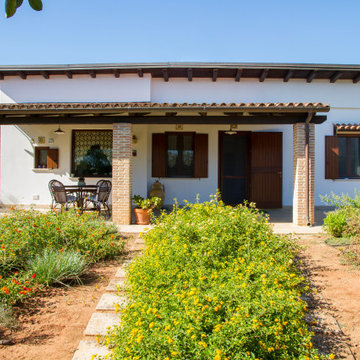
Una villa immersa nella natura in un paesino Salentino. A 10 km dal mare e a due metri dalla bella piscina.
Inspiration for an expansive mediterranean house exterior in Bari.
Inspiration for an expansive mediterranean house exterior in Bari.
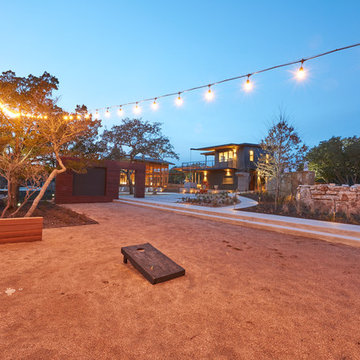
Nick Simonite
Design ideas for an expansive modern bungalow house exterior in Austin with a lean-to roof and a metal roof.
Design ideas for an expansive modern bungalow house exterior in Austin with a lean-to roof and a metal roof.
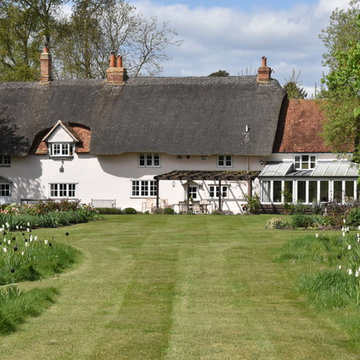
This is an example of an expansive and white country two floor render detached house in Oxfordshire with a pitched roof and a shingle roof.
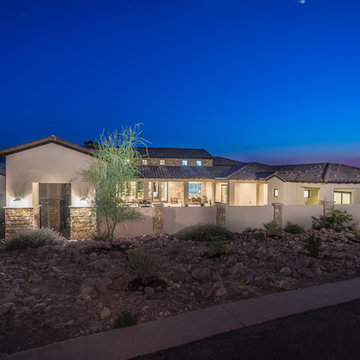
Traditional style home
This is an example of an expansive and beige classic bungalow render detached house with a pitched roof and a tiled roof.
This is an example of an expansive and beige classic bungalow render detached house with a pitched roof and a tiled roof.
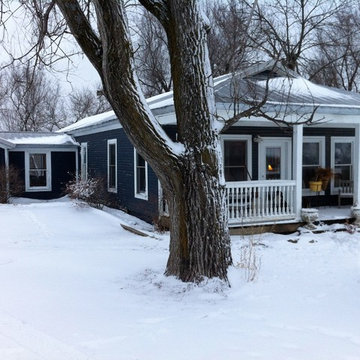
This house on farmland was staged during the winter. A contract was signed after the first day it was on the market.
Expansive and blue farmhouse bungalow house exterior in Kansas City with wood cladding.
Expansive and blue farmhouse bungalow house exterior in Kansas City with wood cladding.
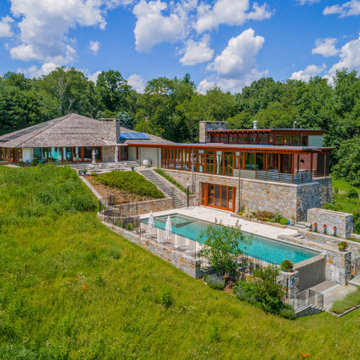
This property truly has it all! Progressive Geothermal and Solar Systems along with other renewable, sustainable materials make this both a spectacular & responsible retreat, truly "one of a kind". One must SEE this property to fully appreciate and understand it ~ Addition by Ike Kligerman Barclay Architects: Architectural Digest 2018 Top 100.
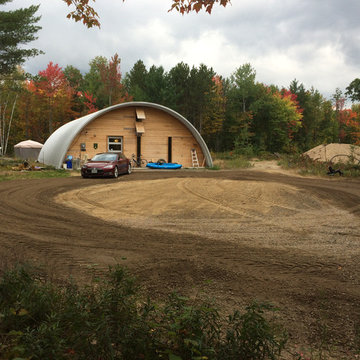
Andy Thomson
Inspiration for an expansive and beige industrial bungalow house exterior in Ottawa with wood cladding.
Inspiration for an expansive and beige industrial bungalow house exterior in Ottawa with wood cladding.
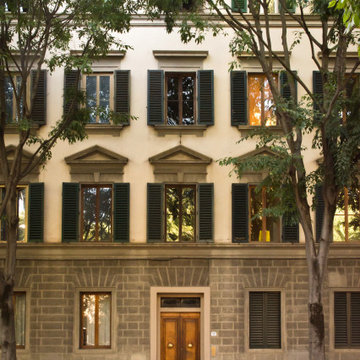
Committenti: Fabio & Ilaria. Ripresa fotografica: impiego obiettivo 35mm su pieno formato; macchina su treppiedi con allineamento ortogonale dell'inquadratura; impiego luce naturale esistente. Post-produzione: aggiustamenti base immagine; fusione manuale di livelli con differente esposizione per produrre un'immagine ad alto intervallo dinamico ma realistica; rimozione elementi di disturbo. Obiettivo commerciale: realizzazione fotografie di complemento ad annunci su siti web di affitti come Airbnb, Booking, eccetera; pubblicità su social network.
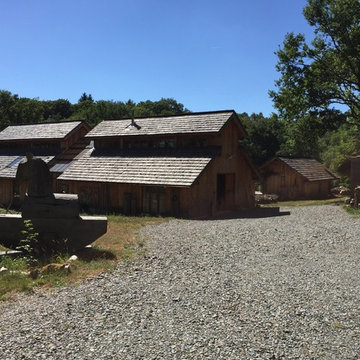
DOM PALATCHI
Expansive and beige farmhouse two floor detached house in Other with wood cladding, a pitched roof and a mixed material roof.
Expansive and beige farmhouse two floor detached house in Other with wood cladding, a pitched roof and a mixed material roof.
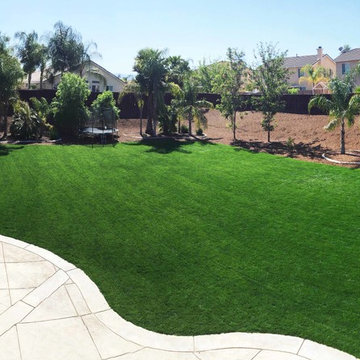
Inspiration for an expansive contemporary house exterior in San Diego.
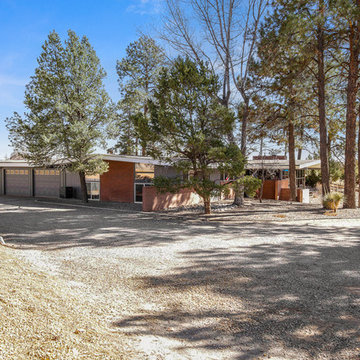
Front
This is an example of an expansive and gey midcentury bungalow detached house in Other with mixed cladding, a flat roof and a mixed material roof.
This is an example of an expansive and gey midcentury bungalow detached house in Other with mixed cladding, a flat roof and a mixed material roof.
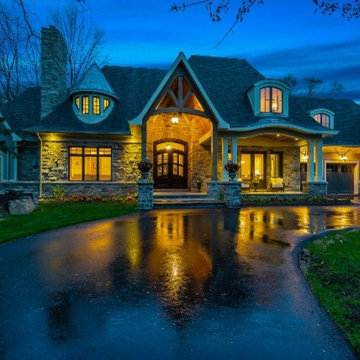
Expansive and beige classic two floor brick detached house in Toronto with a pitched roof and a shingle roof.
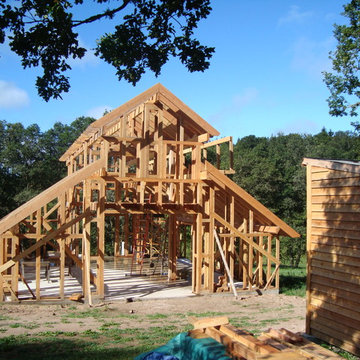
Ossature bois de l'atelier avant doublage avec les bottes de paille et enduisant à la chaux.
DOM PALATCHI
Expansive and beige country two floor detached house in Other with wood cladding, a pitched roof and a mixed material roof.
Expansive and beige country two floor detached house in Other with wood cladding, a pitched roof and a mixed material roof.
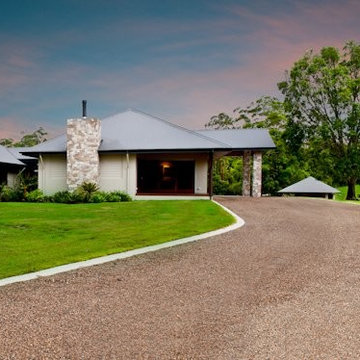
Short-listed for the Grand Designs Australia TV Show, this sub-tropical farmhouse captures the essence of the orient mixed with the Australian outback. Designed as a series of pavilions around lush landscaped courtyards with a focus onto the 25m lap pool and the green rolling hills beyond.
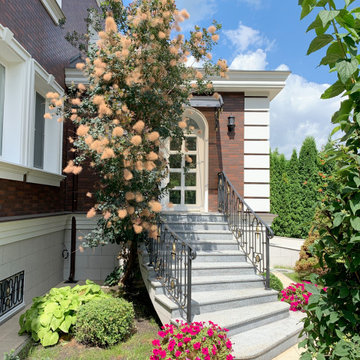
Designing an object was accompanied by certain difficulties. The owners bought a plot on which there was already a house. Its quality and appearance did not suit customers in any way. Moreover, the construction of a house from scratch was not even discussed, so the architects Vitaly Dorokhov and Tatyana Dmitrenko had to take the existing skeleton as a basis. During the reconstruction, the protruding glass volume was demolished, some structural elements of the facade were simplified. The number of storeys was increased and the height of the roof was increased. As a result, the building took the form of a real English home, as customers wanted.
The planning decision was dictated by the terms of reference. And the number of people living in the house. Therefore, in terms of the house acquired 400 m \ 2 extra.
The entire engineering structure and heating system were completely redone. Heating of the house comes from wells and the Ecokolt system.
The climate system of the house itself is integrated into the relay control system that constantly maintains the climate and humidity in the house.

中庭に面した母屋北面。漆喰塗り直しを行い、解体した部分の外壁には杉板栗色塗装品で仕上げ。
Design ideas for an expansive and brown world-inspired bungalow detached house in Nagoya with wood cladding, a pitched roof and a tiled roof.
Design ideas for an expansive and brown world-inspired bungalow detached house in Nagoya with wood cladding, a pitched roof and a tiled roof.
Budget Expansive House Exterior Ideas and Designs
1
