Expansive House Exterior Ideas and Designs

Inspiration for a brown and expansive contemporary two floor detached house in DC Metro with mixed cladding and a flat roof.
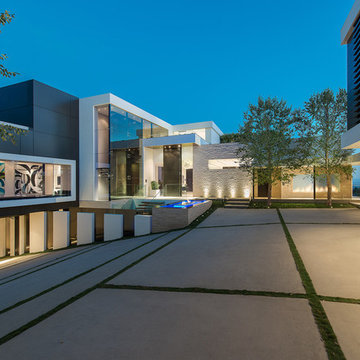
Laurel Way Beverly Hills luxury modern home exterior design. Photo by William MacCollum.
Design ideas for an expansive and multi-coloured contemporary front detached house in Los Angeles with mixed cladding, three floors and a flat roof.
Design ideas for an expansive and multi-coloured contemporary front detached house in Los Angeles with mixed cladding, three floors and a flat roof.

Exterior siding from Prodema. ProdEx is a pre-finished exterior wood faced panel. Stone veneer from Salado Quarry.
Design ideas for an expansive modern two floor house exterior in San Francisco with mixed cladding and a flat roof.
Design ideas for an expansive modern two floor house exterior in San Francisco with mixed cladding and a flat roof.
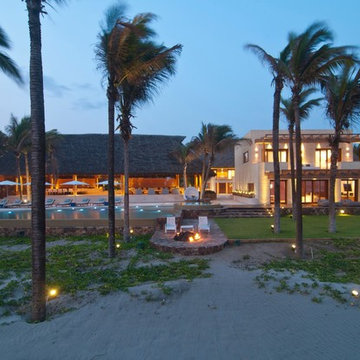
Petr Myska
Design ideas for an expansive world-inspired two floor house exterior in Other.
Design ideas for an expansive world-inspired two floor house exterior in Other.
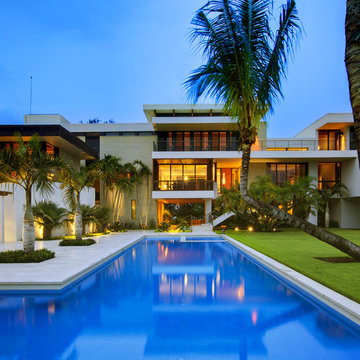
Greg Wilson
This is an example of an expansive contemporary house exterior in Tampa with three floors and mixed cladding.
This is an example of an expansive contemporary house exterior in Tampa with three floors and mixed cladding.
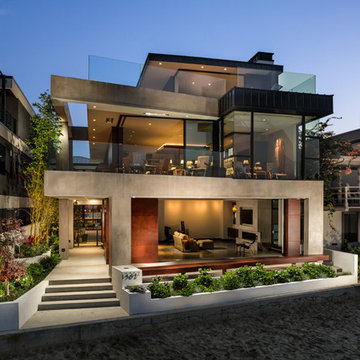
This is an example of an expansive and gey contemporary detached house in Los Angeles with three floors, mixed cladding and a flat roof.
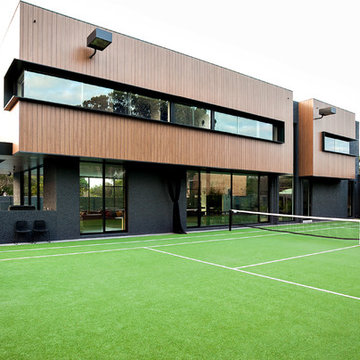
This is a great photo of the exterior cladding and black framed windows of this cubist home. The floor to ceiling windows on the ground floor enjoy views to the pool on one side of the home and the tennis court on the other.
Sarah Wood Photography
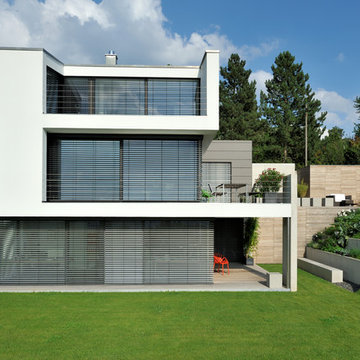
This is an example of a white and expansive contemporary two floor house exterior in Stuttgart with a flat roof.
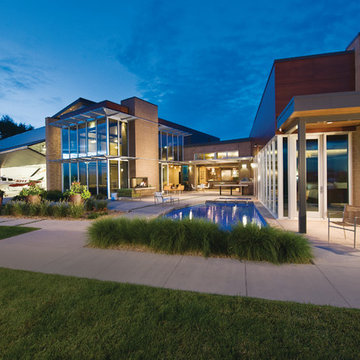
Sited on a runway with sweeping views of the Colorado Rockies, the residence with attached hangar is designed to reflect the convergence of earth and sky. Stone, masonry and wood living spaces rise to a glass and aluminum hanger structure that is linked by a linear monolithic wall. The spatial orientations of the primary spaces mirror the aeronautical layout of the runway infrastructure.
The owners are passionate pilots and wanted their home to reflect the high-tech nature of their plane as well as their love for contemporary and sustainable design, utilizing natural materials in an open and warm environment. Defining the orientation of the house, the striking monolithic masonry wall with the steel framework and all-glass atrium bisect the hangar and the living quarters and allow natural light to flood the open living spaces. Sited around an open courtyard with a reflecting pool and outdoor kitchen, the master suite and main living spaces form two ‘wood box’ wings. Mature landscaping and natural materials including masonry block, wood panels, bamboo floor and ceilings, travertine tile, stained wood doors, windows and trim ground the home into its environment, while two-sided fireplaces, large glass doors and windows open the house to the spectacular western views.
Designed with high-tech and sustainable features, this home received a LEED silver certification.
LaCasse Photography
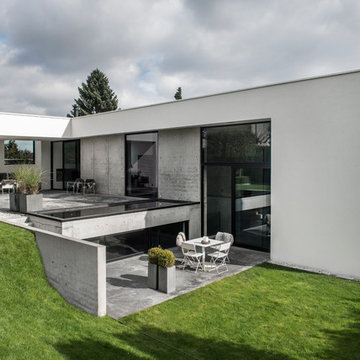
Ark. Sebastian Schroer. Jesper Ray - Ray Photo
Photo of an expansive and white contemporary split-level concrete house exterior in Other with a flat roof.
Photo of an expansive and white contemporary split-level concrete house exterior in Other with a flat roof.

This is an example of an expansive two floor clay detached house in Denver with a flat roof and a pink house.
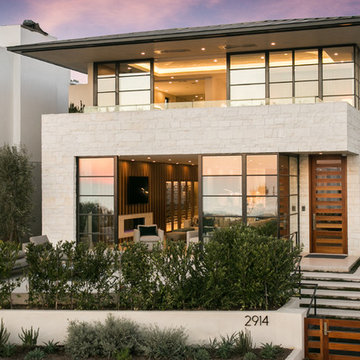
This is an example of an expansive and beige contemporary two floor detached house in Orange County with mixed cladding and a flat roof.
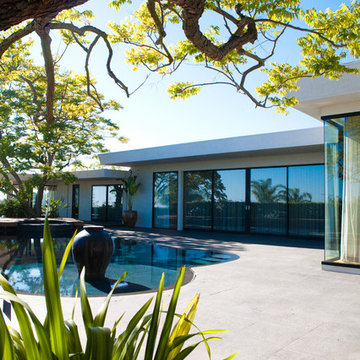
This modern swimming pool has a freeform curved shape, striking zero edge, and thoughtful 18"-deep conversation area at one end, which is centered around a water feature made from an oversized vintage urn.
Photo: Photography by Helene
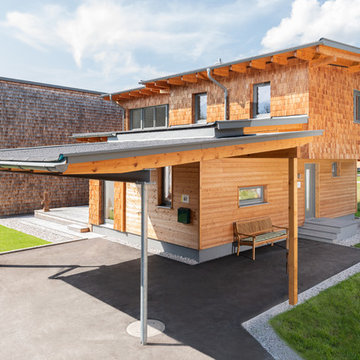
Inspiration for an expansive and brown contemporary two floor detached house in Nuremberg with wood cladding, a pitched roof and a shingle roof.
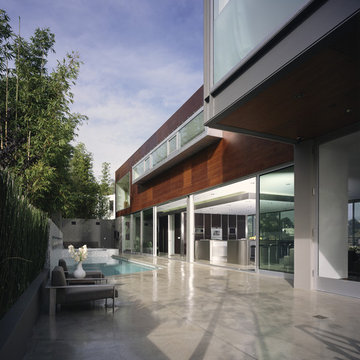
Design ideas for an expansive and brown modern two floor house exterior in Los Angeles with wood cladding and a flat roof.

Trent Bell Photography
Inspiration for a beige and expansive contemporary detached house in Las Vegas with three floors and a flat roof.
Inspiration for a beige and expansive contemporary detached house in Las Vegas with three floors and a flat roof.
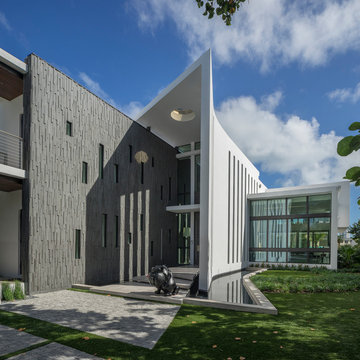
Inspiration for a white and expansive modern two floor detached house in Miami with mixed cladding and a flat roof.
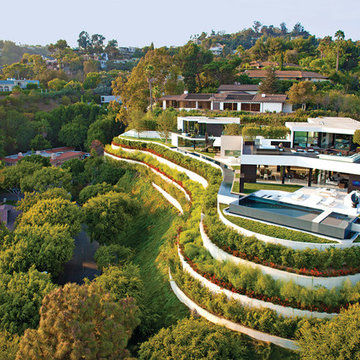
Laurel Way Beverly Hills luxury modern mansion with terraced landscaping. Photo by Art Gray Photography.
Photo of a white and expansive contemporary front detached house in Los Angeles with three floors, mixed cladding, a flat roof and a white roof.
Photo of a white and expansive contemporary front detached house in Los Angeles with three floors, mixed cladding, a flat roof and a white roof.
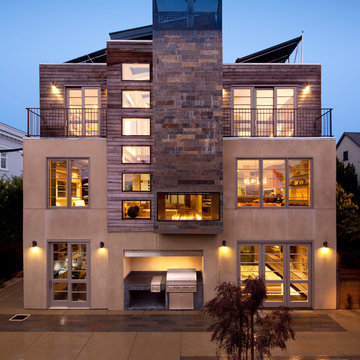
Renovation of a Mediterranean style home into a contemporary, loft-like, light filled space with skylight roof, 2 story slate fireplace, exposed I-beams, blue glass stairwell, glass tiled baths, and walnut and Koa kitchen. The palette is a soothing blend of browns, neutrals, and slate blue with modern furnishings and art, and Asian artifacts.
SoYoung Mack Design
Feldman Architecture
Paul Dyer Photography
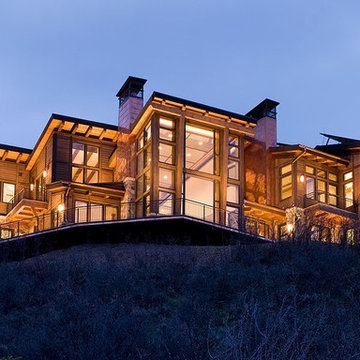
Interior Designer: Chris Powell
Builder: John Wilke
Photography: David O. Marlow
Inspiration for an expansive and brown contemporary two floor house exterior in Denver with wood cladding and a flat roof.
Inspiration for an expansive and brown contemporary two floor house exterior in Denver with wood cladding and a flat roof.
Expansive House Exterior Ideas and Designs
1