Expansive House Exterior with a Hip Roof Ideas and Designs
Refine by:
Budget
Sort by:Popular Today
1 - 20 of 4,483 photos
Item 1 of 3

This is an example of a red and expansive classic brick detached house in New York with three floors, a hip roof and a shingle roof.

Rear
Inspiration for an expansive and gey beach style rear detached house in Chicago with three floors, wood cladding, a hip roof, a shingle roof, a grey roof and shingles.
Inspiration for an expansive and gey beach style rear detached house in Chicago with three floors, wood cladding, a hip roof, a shingle roof, a grey roof and shingles.

Modern luxury home design with stucco and stone accents. The contemporary home design is capped with a bronze metal roof.
Inspiration for an expansive and multi-coloured contemporary two floor render detached house in Miami with a hip roof and a metal roof.
Inspiration for an expansive and multi-coloured contemporary two floor render detached house in Miami with a hip roof and a metal roof.
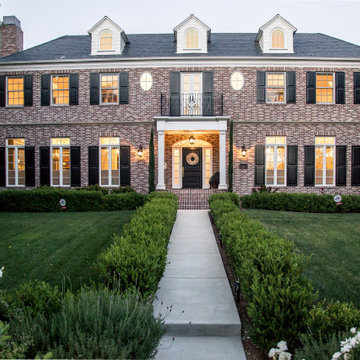
Inspiration for an expansive and red traditional two floor brick detached house in Los Angeles with a hip roof and a shingle roof.
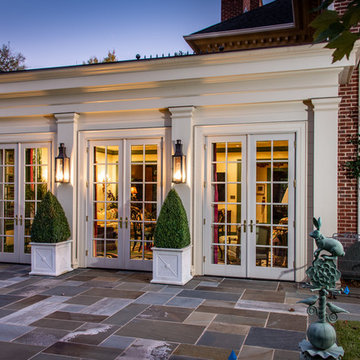
Red and expansive traditional brick detached house in Other with three floors, a shingle roof and a hip roof.

This show stopping sprawling estate home features steep pitch gable and hip roofs. This design features a massive stone fireplace chase, a formal portico and Porte Cochere. The mix of exterior materials include stone, stucco, shakes, and Hardie board. Black windows adds interest with the stunning contrast. The signature copper finials on several roof peaks finish this design off with a classic style. Photo by Spacecrafting
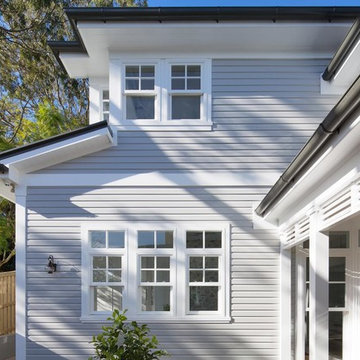
Traditional coastal Hamptons style home designed and built by Stritt Design and Construction.
Design ideas for an expansive and gey classic two floor detached house in Sydney with mixed cladding, a hip roof and a tiled roof.
Design ideas for an expansive and gey classic two floor detached house in Sydney with mixed cladding, a hip roof and a tiled roof.
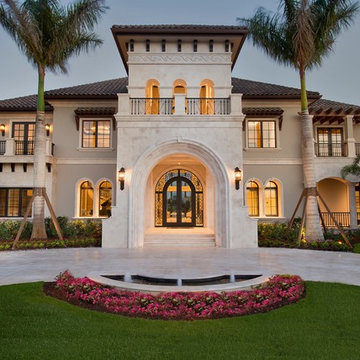
Columns made of egyptian rock adorn the outside of this grand estate, with nearly 24,000 sqft. of living space.
Photo of an expansive and beige mediterranean two floor render detached house in Miami with a hip roof and a tiled roof.
Photo of an expansive and beige mediterranean two floor render detached house in Miami with a hip roof and a tiled roof.
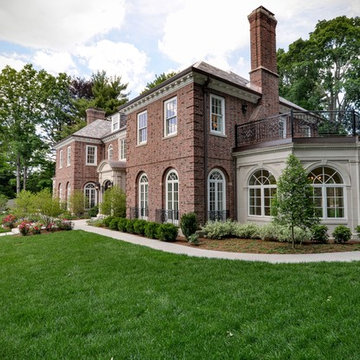
This is an example of an expansive and red traditional two floor brick house exterior in Boston with a hip roof.
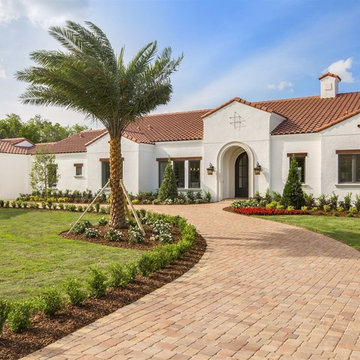
This is a 4 bedrooms, 4.5 baths, 1 acre water view lot with game room, study, pool, spa and lanai summer kitchen.
This is an example of an expansive and white mediterranean two floor render house exterior in Orlando with a hip roof.
This is an example of an expansive and white mediterranean two floor render house exterior in Orlando with a hip roof.
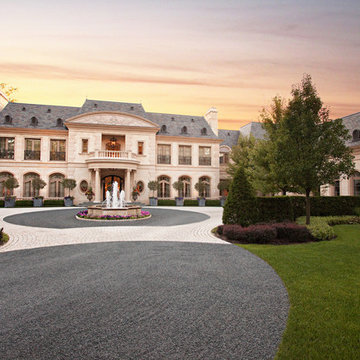
The French Chateau inspired Le Grand Rêve Mansion Estate of the North Shore's Winnetka, Illinois is Possibly the most beautiful homes I've ever had the privilege to shoot (and I've photographed hundred's of the finest custom built homes. Home owner Deborah Jarol's impeccable vision combined with architect Richard Landry is truly something to behold.
Miller + Miller Architectural Photography
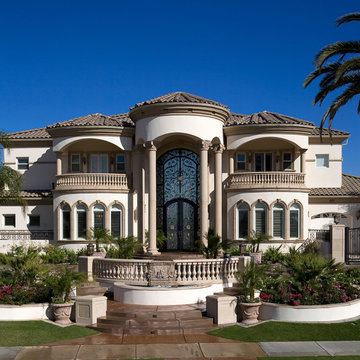
Scott Hislop
Design ideas for an expansive mediterranean render house exterior in Other with a hip roof.
Design ideas for an expansive mediterranean render house exterior in Other with a hip roof.
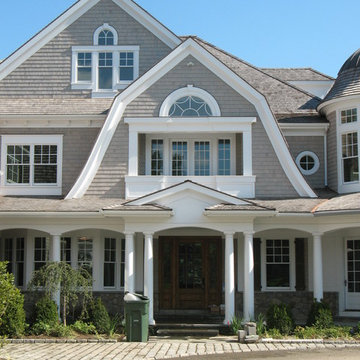
JEFF KAUFMAN
Expansive and gey victorian house exterior in New York with three floors, wood cladding and a hip roof.
Expansive and gey victorian house exterior in New York with three floors, wood cladding and a hip roof.
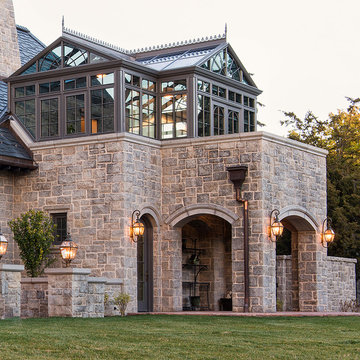
Conservatory
This is an example of an expansive and gey traditional two floor house exterior in Denver with stone cladding and a hip roof.
This is an example of an expansive and gey traditional two floor house exterior in Denver with stone cladding and a hip roof.
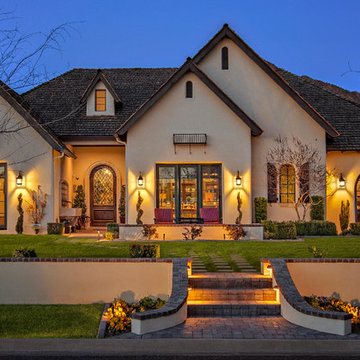
Design ideas for an expansive and beige bungalow render house exterior in Phoenix with a hip roof.

Photography by Linda Oyama Bryan. http://pickellbuilders.com. Solid White Oak Arched Top Glass Double Front Door with Blue Stone Walkway. Stone webwall with brick soldier course and stucco details. Copper flashing and gutters. Cedar shed dormer and brackets.
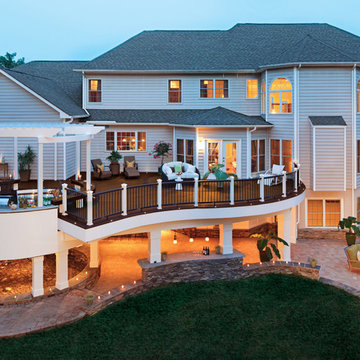
Curved Deck Project with full EPDM 100% dry space under deck:
Shows Trex Transcends decking (Spiced Rum center with Vintage Lantern border) with Trex Transcends curved rails (Vintage Lantern rail with black aluminum balusters & white Trex Artisan composite post sleeves)
Special features on this project included a sunken kitchen faced with Trex Vintage Lantern Trim & natural blue stone counter. Kitchen features 42" Twin Eagles Gas Grill, Fire Magic Outdoor Fridge, & Twin Eagles Trash Drawer. Sunken kitchen also features benches that double as a bar top for the kitchen level. Above the kitchen there sits a white PVC pergola.
Deck EPDM 100% dry system allows for full finished outdoor living area under the deck. This space features a coy pond, bars, recessed lights, ceiling fans, & pendant lights. Just outside this protected space is an inviting full masonry fireplace with seat walls and large hearth.
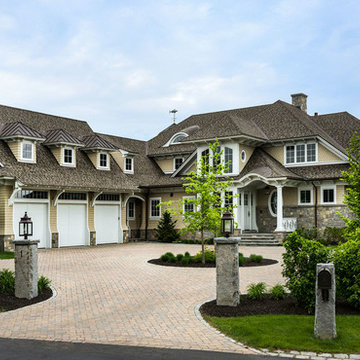
Photo Credit: Rob Karosis
Photo of a beige and expansive nautical two floor house exterior in Boston with mixed cladding, a hip roof and a shingle roof.
Photo of a beige and expansive nautical two floor house exterior in Boston with mixed cladding, a hip roof and a shingle roof.
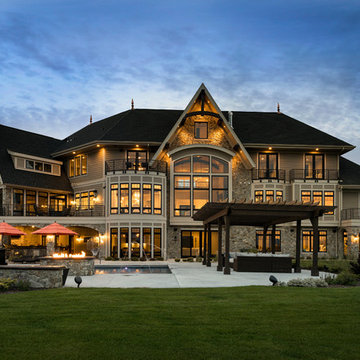
This show stopping sprawling estate home features steep pitch gable and hip roofs. The mix of exterior materials include stone, stucco, shakes, and Hardie board. This home design incorporates outdoor living and entertaining for all ages including an out door kitchen, lounge area, deck, pool, fire tables and more! Black windows adds interest with the stunning contrast. The signature copper finials on several roof peaks finish this design off with a classic style. Photo by Spacecrafting

Design ideas for an expansive and multi-coloured modern brick detached house in Indianapolis with three floors, a hip roof and a shingle roof.
Expansive House Exterior with a Hip Roof Ideas and Designs
1