Expansive House Exterior with a Mansard Roof Ideas and Designs
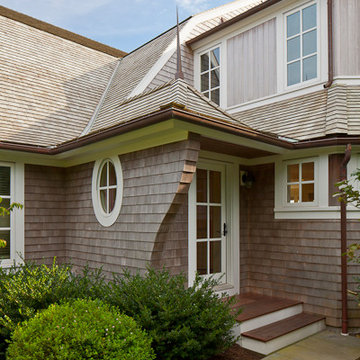
Photo Credits: Brian Vanden Brink
Photo of an expansive and gey nautical two floor detached house in Boston with wood cladding, a mansard roof and a shingle roof.
Photo of an expansive and gey nautical two floor detached house in Boston with wood cladding, a mansard roof and a shingle roof.
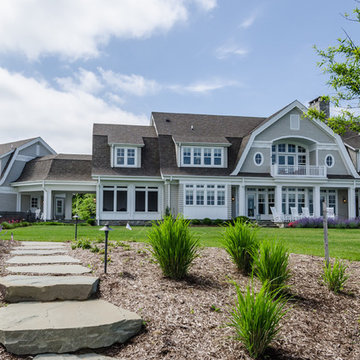
This is an example of an expansive and beige classic two floor house exterior in Baltimore with wood cladding and a mansard roof.
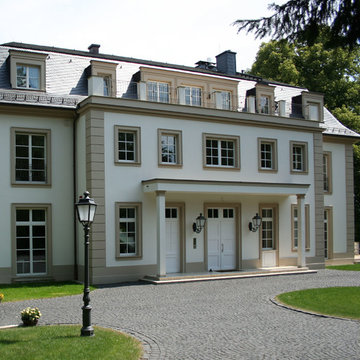
Design ideas for an expansive and multi-coloured traditional render detached house in Berlin with three floors, a mansard roof and a shingle roof.
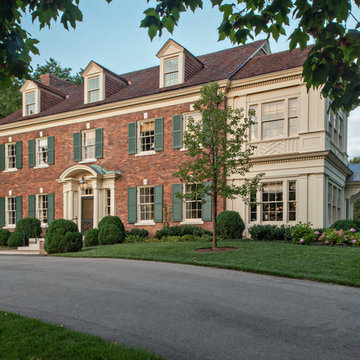
Wiff Harmer
This is an example of an expansive and red traditional house exterior in Nashville with three floors, mixed cladding and a mansard roof.
This is an example of an expansive and red traditional house exterior in Nashville with three floors, mixed cladding and a mansard roof.
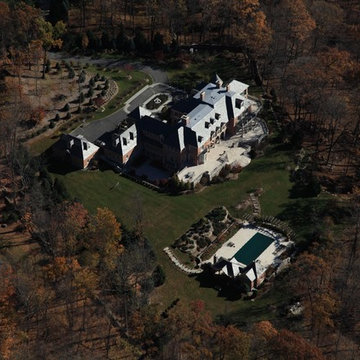
Design ideas for an expansive traditional brick house exterior in New York with three floors and a mansard roof.

This design involved a renovation and expansion of the existing home. The result is to provide for a multi-generational legacy home. It is used as a communal spot for gathering both family and work associates for retreats. ADA compliant.
Photographer: Zeke Ruelas
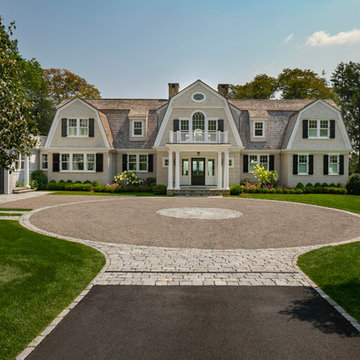
Anthony Crisafulli
Inspiration for an expansive and beige classic two floor detached house in Boston with stone cladding, a mansard roof and a shingle roof.
Inspiration for an expansive and beige classic two floor detached house in Boston with stone cladding, a mansard roof and a shingle roof.
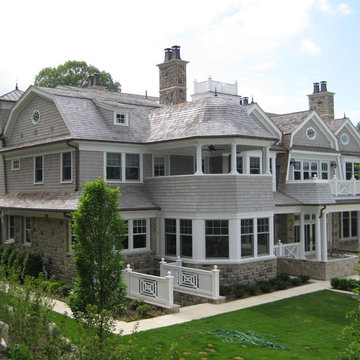
This is an example of an expansive and beige classic house exterior in Other with stone cladding and a mansard roof.
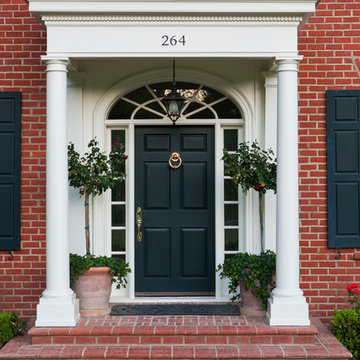
SoCal Contractor- Construction
Lori Dennis Inc- Interior Design
Mark Tanner-Photography
Expansive and red two floor brick house exterior in San Diego with a mansard roof.
Expansive and red two floor brick house exterior in San Diego with a mansard roof.
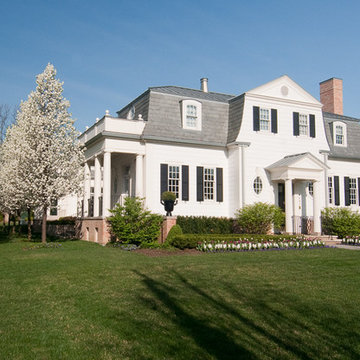
Premier Landscape Design
karen Knecht Photography
Expansive and white classic two floor house exterior in Chicago with wood cladding and a mansard roof.
Expansive and white classic two floor house exterior in Chicago with wood cladding and a mansard roof.
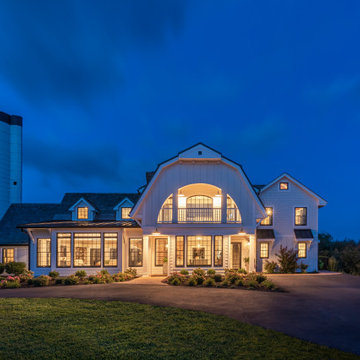
This is an example of an expansive and white farmhouse two floor detached house in Other with wood cladding, a mansard roof and a shingle roof.
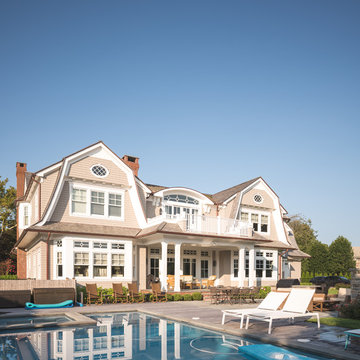
This is an example of an expansive and gey beach style detached house in New York with three floors, wood cladding, a mansard roof and a shingle roof.
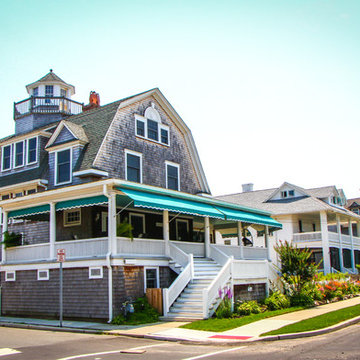
This gorgeous summer retreat was in need of a complete overhaul!
After SuperStorm Sandy renovations to the lower level, my clients were ready to tackle the 3 upper floors.
The home is chock full of original beauty with its custom bead board and moldings. Walnut banisters and solid five panels interior doors - adorned with crystal knobs.
We took advantage of the amazing exposed ceiling beams in living and dining rooms.
Incredible wavy leaded glass doors are found in both the foyer and bar rooms.
Imposing interior walls were removed to make way for this dream kitchen!
A classic 9" subway tile sets the tone for the white shaker front cabinets and quartz counter top. While the contrasting soft gray island carries an almost black dropped miter edge quartz top. For that old world charm, we added a pair of open shelves to showcase the dinnerware and glasses.
Custom furnishings and window treatments are found through the home.
Our goal was to create an amazingly cozy home that our clients could enjoy for generations to come!!
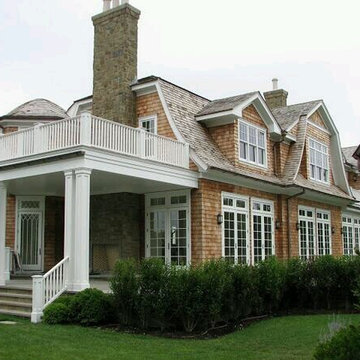
Natural Stone Fireplace
Project done in Water Mill NY
www.castrostonework.com
Inspiration for an expansive and beige traditional two floor detached house in New York with a mansard roof, a shingle roof and stone cladding.
Inspiration for an expansive and beige traditional two floor detached house in New York with a mansard roof, a shingle roof and stone cladding.

Design ideas for an expansive and gey modern bungalow detached house in Kansas City with metal cladding, a mansard roof, a shingle roof, a black roof and board and batten cladding.
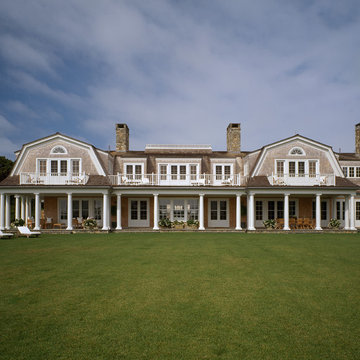
Greg Premru
This is an example of an expansive victorian two floor house exterior in Boston with wood cladding and a mansard roof.
This is an example of an expansive victorian two floor house exterior in Boston with wood cladding and a mansard roof.
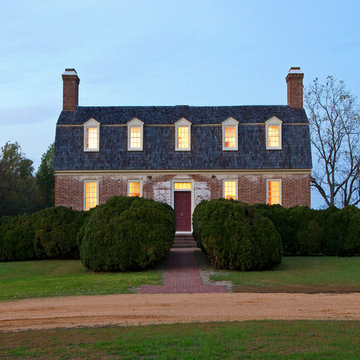
Complete restoration of historic plantation home in Middlesex Virginia.
Design ideas for a red and expansive country two floor brick house exterior in DC Metro with a mansard roof.
Design ideas for a red and expansive country two floor brick house exterior in DC Metro with a mansard roof.
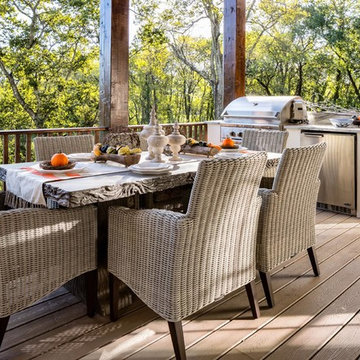
Photographer - Marty Paoletta
Expansive and beige mediterranean two floor detached house in Nashville with stone cladding, a mansard roof and a shingle roof.
Expansive and beige mediterranean two floor detached house in Nashville with stone cladding, a mansard roof and a shingle roof.
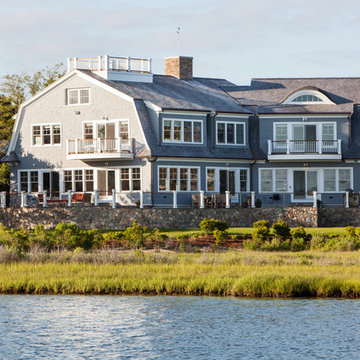
Custom Waterfront Home Designed and Built by Thomas J. O'Neill, INC
This is an example of a gey and expansive victorian house exterior in Boston with three floors, wood cladding and a mansard roof.
This is an example of a gey and expansive victorian house exterior in Boston with three floors, wood cladding and a mansard roof.
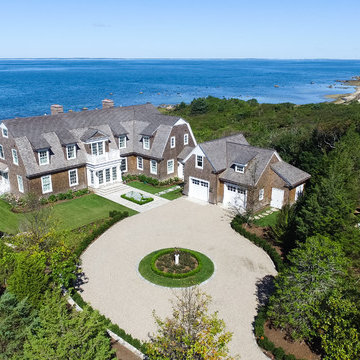
Aerial Advantage
Expansive and brown traditional two floor detached house in Boston with wood cladding, a mansard roof and a shingle roof.
Expansive and brown traditional two floor detached house in Boston with wood cladding, a mansard roof and a shingle roof.
Expansive House Exterior with a Mansard Roof Ideas and Designs
1