Expansive House Exterior with a Mixed Material Roof Ideas and Designs
Refine by:
Budget
Sort by:Popular Today
1 - 20 of 1,813 photos
Item 1 of 3

One of our most poplar exteriors! This modern take on the farmhouse brings life to the black and white aesthetic.
Photo of an expansive and white traditional two floor brick and front detached house in Nashville with a pitched roof, a mixed material roof and a black roof.
Photo of an expansive and white traditional two floor brick and front detached house in Nashville with a pitched roof, a mixed material roof and a black roof.

Photography by Chase Daniel
Expansive and white mediterranean two floor detached house in Austin with mixed cladding, a pitched roof and a mixed material roof.
Expansive and white mediterranean two floor detached house in Austin with mixed cladding, a pitched roof and a mixed material roof.
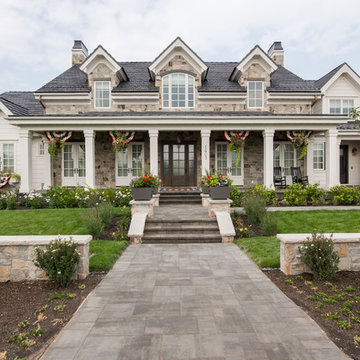
Rebekah Westover Interiors
Design ideas for an expansive classic detached house in Salt Lake City with three floors, mixed cladding, a pitched roof and a mixed material roof.
Design ideas for an expansive classic detached house in Salt Lake City with three floors, mixed cladding, a pitched roof and a mixed material roof.
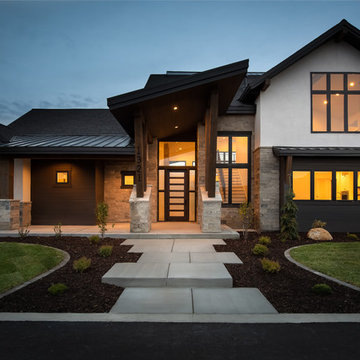
Design ideas for an expansive and white contemporary two floor detached house in Salt Lake City with mixed cladding, a pitched roof and a mixed material roof.

This show stopping sprawling estate home features steep pitch gable and hip roofs. This design features a massive stone fireplace chase, a formal portico and Porte Cochere. The mix of exterior materials include stone, stucco, shakes, and Hardie board. Black windows adds interest with the stunning contrast. The signature copper finials on several roof peaks finish this design off with a classic style. Photo by Spacecrafting

Immaculate Lake Norman, North Carolina home built by Passarelli Custom Homes. Tons of details and superb craftsmanship put into this waterfront home. All images by Nedoff Fotography

Photo of an expansive and white traditional two floor brick detached house in Charlotte with a half-hip roof and a mixed material roof.
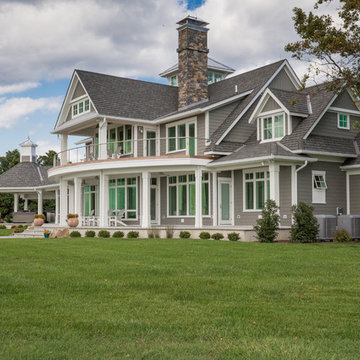
Stunning waterfront estate located in Queenstown, Maryland.
Photos by Aimee Mason Studio - aimeemason.com
Materials by: Shore Lumber and The Stone Store
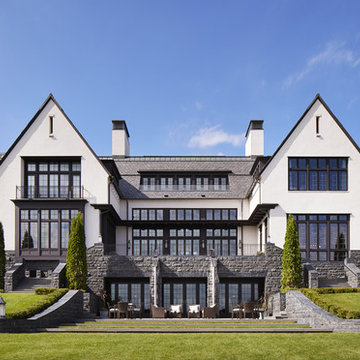
Builder: John Kraemer & Sons | Architect: TEA2 Architects | Interiors: Sue Weldon | Landscaping: Keenan & Sveiven | Photography: Corey Gaffer
Design ideas for an expansive and white traditional detached house in Minneapolis with mixed cladding, a mixed material roof and three floors.
Design ideas for an expansive and white traditional detached house in Minneapolis with mixed cladding, a mixed material roof and three floors.
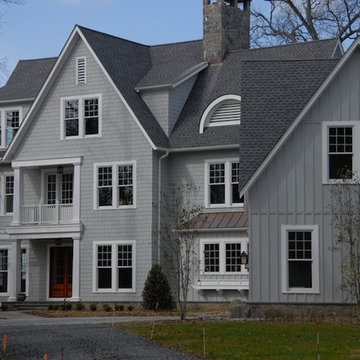
James Hardie cement Board siding, GAF Architectural shingles
This is an example of an expansive and blue traditional detached house in Baltimore with three floors, concrete fibreboard cladding and a mixed material roof.
This is an example of an expansive and blue traditional detached house in Baltimore with three floors, concrete fibreboard cladding and a mixed material roof.
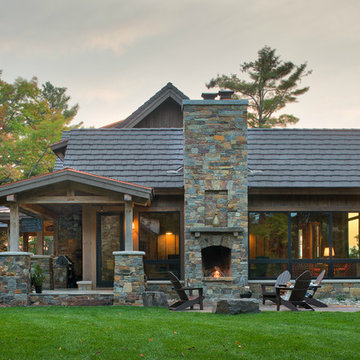
Scott Amundson
This is an example of an expansive and brown rustic detached house in Minneapolis with three floors, mixed cladding, a pitched roof and a mixed material roof.
This is an example of an expansive and brown rustic detached house in Minneapolis with three floors, mixed cladding, a pitched roof and a mixed material roof.

Outstanding and elegant 4 story modern contemporary mansion with panoramic windows and flat roof with an awesome view of the city.
Inspiration for an expansive and gey modern detached house in Los Angeles with four floors, stone cladding, a flat roof and a mixed material roof.
Inspiration for an expansive and gey modern detached house in Los Angeles with four floors, stone cladding, a flat roof and a mixed material roof.
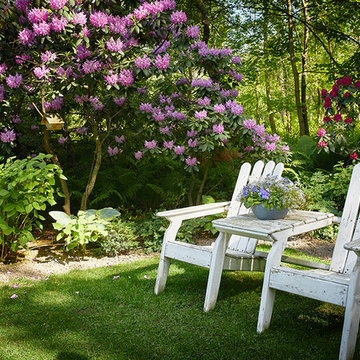
Ashley Avila
Design ideas for an expansive and white classic two floor detached house in Grand Rapids with mixed cladding and a mixed material roof.
Design ideas for an expansive and white classic two floor detached house in Grand Rapids with mixed cladding and a mixed material roof.
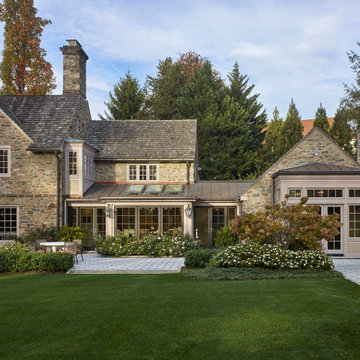
Inspiration for an expansive and gey eclectic two floor house exterior in Philadelphia with stone cladding, a pitched roof and a mixed material roof.

Custom remodel and build in the heart of Ruxton, Maryland. The foundation was kept and Eisenbrandt Companies remodeled the entire house with the design from Andy Niazy Architecture. A beautiful combination of painted brick and hardy siding, this home was built to stand the test of time. Accented with standing seam roofs and board and batten gambles. Custom garage doors with wood corbels. Marvin Elevate windows with a simplistic grid pattern. Blue stone walkway with old Carolina brick as its border. Versatex trim throughout.
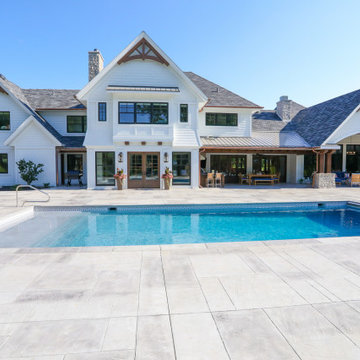
Back elevation featuring cedar gable brackets, Celect Board & Batten and D7 Shake siding in white; Boral trim boards; cedar lined ceilings; cedar brackets; copper gutters and downspouts; metal roofs and GAF Slateline English Gray Slate roofing shingles. Buechel Stone Fond du Lac Cambrian Blend stone on columns. Landscaping by Linton's Enchanted Gardens.
General contracting by Martin Bros. Contracting, Inc.; Architecture by Helman Sechrist Architecture; Home Design by Maple & White Design; Photography by Marie Kinney Photography.
Images are the property of Martin Bros. Contracting, Inc. and may not be used without written permission.

Immaculate Lake Norman, North Carolina home built by Passarelli Custom Homes. Tons of details and superb craftsmanship put into this waterfront home. All images by Nedoff Fotography

Marvin Windows - Slate Roof - Cedar Shake Siding - Marving Widows Award
Inspiration for a brown and expansive traditional two floor detached house in Minneapolis with wood cladding, a pitched roof and a mixed material roof.
Inspiration for a brown and expansive traditional two floor detached house in Minneapolis with wood cladding, a pitched roof and a mixed material roof.
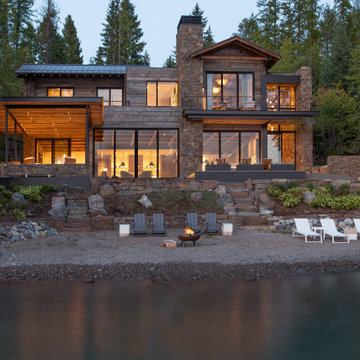
Mountain Modern Lakefront Home
This is an example of an expansive and gey rustic two floor detached house in Other with mixed cladding and a mixed material roof.
This is an example of an expansive and gey rustic two floor detached house in Other with mixed cladding and a mixed material roof.
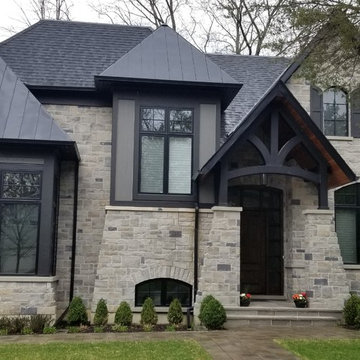
Inspiration for an expansive and gey traditional two floor detached house in Toronto with stone cladding, a pitched roof and a mixed material roof.
Expansive House Exterior with a Mixed Material Roof Ideas and Designs
1