Expansive House Exterior with Three Floors Ideas and Designs
Refine by:
Budget
Sort by:Popular Today
1 - 20 of 9,630 photos
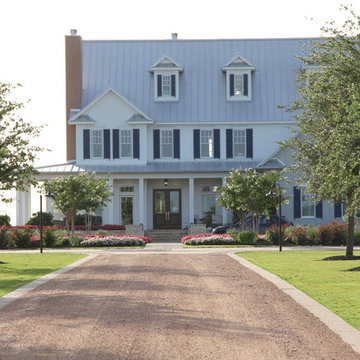
Texas Farm House with Crushed Granite Drive and Concrete Curb.
This is an example of an expansive and white rural house exterior in Houston with three floors, wood cladding and a pitched roof.
This is an example of an expansive and white rural house exterior in Houston with three floors, wood cladding and a pitched roof.

Twilight exterior of Modern Home by Alexander Modern Homes in Muscle Shoals Alabama, and Phil Kean Design by Birmingham Alabama based architectural and interiors photographer Tommy Daspit. See more of his work at http://tommydaspit.com

Reminiscent of a 1910 Shingle Style, this new stone and cedar shake home welcomes guests through a classic doorway framing a view of the Long Island Sound beyond. Paired Tuscan columns add formality to the graceful front porch.

White limestone, slatted teak siding and black metal accents make this modern Denver home stand out!
Design ideas for an expansive modern detached house in Denver with three floors, wood cladding, a flat roof, a mixed material roof, a black roof and shiplap cladding.
Design ideas for an expansive modern detached house in Denver with three floors, wood cladding, a flat roof, a mixed material roof, a black roof and shiplap cladding.

Expansive and beige traditional detached house in New York with three floors, concrete fibreboard cladding, a pitched roof, a metal roof, a grey roof and shiplap cladding.
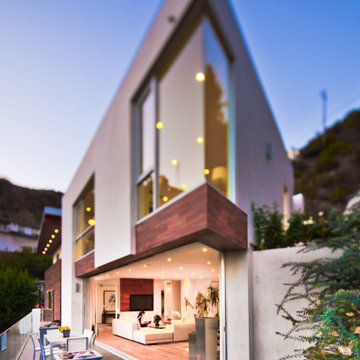
Photo of an expansive and white modern render detached house in Los Angeles with three floors, a flat roof and a mixed material roof.
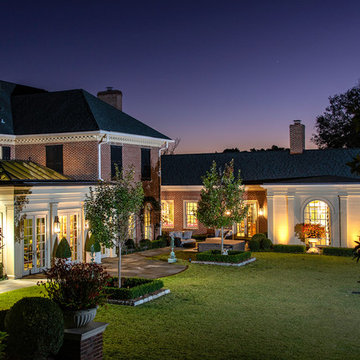
Red and expansive traditional brick detached house in Other with three floors, a shingle roof and a hip roof.
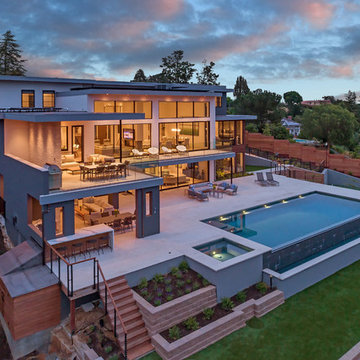
An epitome of modern luxury living.
Each space in this estate is designed to enjoy the beautiful views ailed by the use of a wall to wall glass windows. The backyard is made to enjoy outdoor living and entertaining with a TV area, kitchen, swimming pool, jacuzzi, and even a basketball court. The upstairs floor has balconies all around with glass railings for unhindered views and a minimalistic look, with an additional outside lounge area. Spotlights lined on the edge of the roof for the perfect outdoor lighting, reflecting in the pool in the evening. �
This family loves the outdoor life and we made sure they could enjoy the outdoors even from the inside.

Design ideas for an expansive and gey modern detached house in Los Angeles with three floors, stone cladding, a flat roof, a green roof and a grey roof.

Inspiration for an expansive and gey modern terraced house in San Francisco with three floors, mixed cladding, a flat roof and a mixed material roof.

Paint Colors by Sherwin Williams
Exterior Body Color : Dorian Gray SW 7017
Exterior Accent Color : Gauntlet Gray SW 7019
Exterior Trim Color : Accessible Beige SW 7036
Exterior Timber Stain : Weather Teak 75%
Stone by Eldorado Stone
Exterior Stone : Shadow Rock in Chesapeake
Windows by Milgard Windows & Doors
Product : StyleLine Series Windows
Supplied by Troyco
Garage Doors by Wayne Dalton Garage Door
Lighting by Globe Lighting / Destination Lighting
Exterior Siding by James Hardie
Product : Hardiplank LAP Siding
Exterior Shakes by Nichiha USA
Roofing by Owens Corning
Doors by Western Pacific Building Materials
Deck by Westcoat
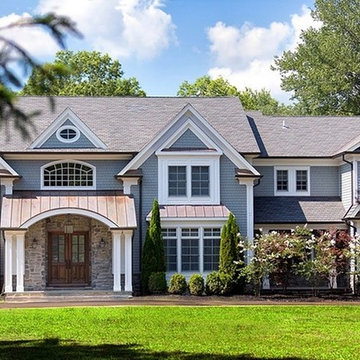
the grand front to the Jonas estate in denville, nj
Inspiration for an expansive and gey traditional detached house in New York with three floors, wood cladding, a pitched roof and a shingle roof.
Inspiration for an expansive and gey traditional detached house in New York with three floors, wood cladding, a pitched roof and a shingle roof.
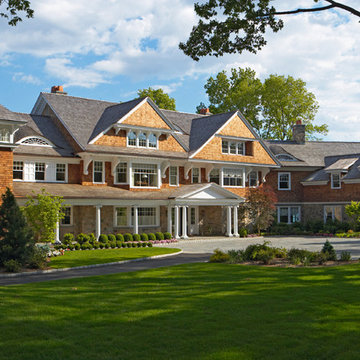
Mark P. Finlay Architects, AIA
Photo by Larry Lambrecht
This is an example of a beige and expansive coastal detached house in New York with wood cladding, a pitched roof, a shingle roof and three floors.
This is an example of a beige and expansive coastal detached house in New York with wood cladding, a pitched roof, a shingle roof and three floors.

A statement front entrance with grand double columns, stone and concrete steps, plus a welcoming double door entry. - Photo by Landmark Photography
Inspiration for an expansive and white traditional detached house in Minneapolis with three floors, concrete fibreboard cladding, a pitched roof and a shingle roof.
Inspiration for an expansive and white traditional detached house in Minneapolis with three floors, concrete fibreboard cladding, a pitched roof and a shingle roof.
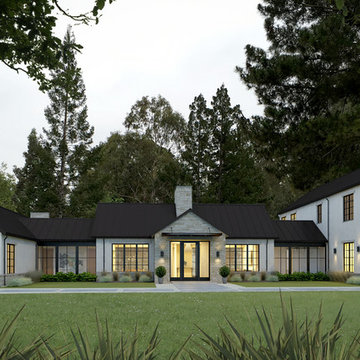
This is an example of an expansive and white classic detached house in San Francisco with three floors, a pitched roof and a metal roof.
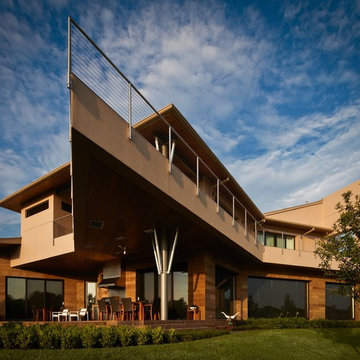
Builder: Sims Luxury Builders
Inspiration for an expansive and beige modern detached house in Houston with three floors, mixed cladding, a hip roof and a metal roof.
Inspiration for an expansive and beige modern detached house in Houston with three floors, mixed cladding, a hip roof and a metal roof.
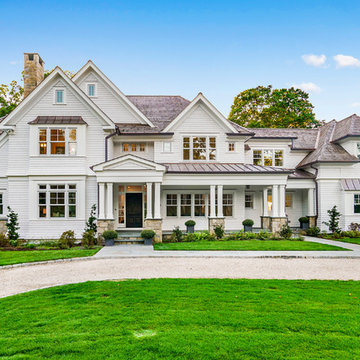
Interior/Exterior finishes by Monique Varsames of Moka Design
Furniture staged by Stage to Show
Photography by Frank Ambrosino
This is an example of an expansive and white classic house exterior in New York with three floors and wood cladding.
This is an example of an expansive and white classic house exterior in New York with three floors and wood cladding.
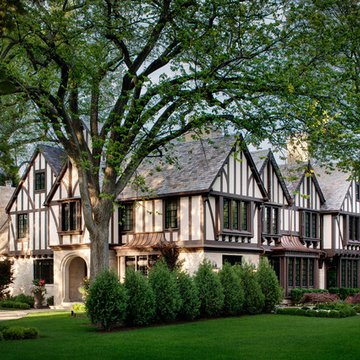
Precise matching of each exterior Tudor detail – after additions in three separate directions - from stonework to slate to stucco.
Photographer: Michael Robinson
Architect: GTH Architects
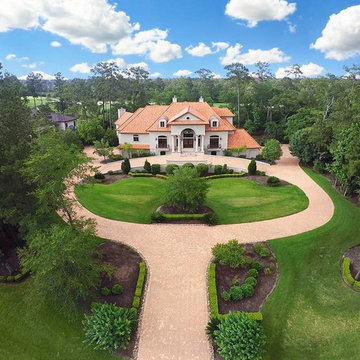
This is an example of an expansive and white mediterranean render detached house in Houston with a hip roof, three floors and a tiled roof.
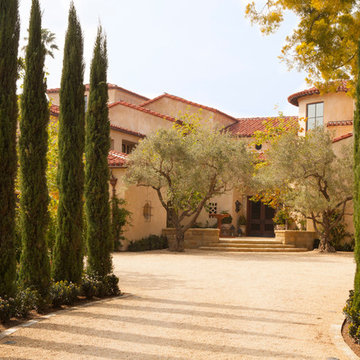
Inspiration for an expansive and beige mediterranean concrete house exterior in Los Angeles with three floors and a hip roof.
Expansive House Exterior with Three Floors Ideas and Designs
1