Expansive Family Bathroom Ideas and Designs
Refine by:
Budget
Sort by:Popular Today
1 - 20 of 564 photos
Item 1 of 3
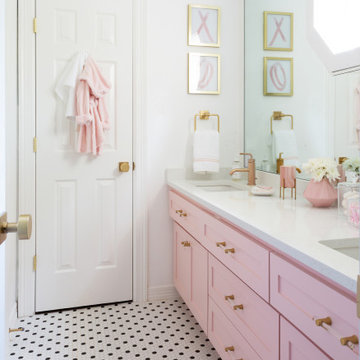
This remodel was for a family moving from Dallas to The Woodlands/Spring Area. They wanted to find a home in the area that they could remodel to their more modern style. Design kid-friendly for two young children and two dogs. You don't have to sacrifice good design for family-friendly

Paint by Sherwin Williams
Body Color - Worldly Grey - SW 7043
Trim Color - Extra White - SW 7006
Island Cabinetry Stain - Northwood Cabinets - Custom Stain
Flooring and Tile by Macadam Floor & Design
Countertop Tile by Surface Art Inc.
Tile Product A La Mode
Countertop Backsplash Tile by Tierra Sol
Tile Product Driftwood in Cronos
Floor & Shower Tile by Emser Tile
Tile Product Esplanade
Faucets and Shower-heads by Delta Faucet
Kitchen & Bathroom Sinks by Decolav
Windows by Milgard Windows & Doors
Window Product Style Line® Series
Window Supplier Troyco - Window & Door
Lighting by Destination Lighting
Custom Cabinetry & Storage by Northwood Cabinets
Customized & Built by Cascade West Development
Photography by ExposioHDR Portland
Original Plans by Alan Mascord Design Associates

open plan bathroom, reclaimed floor boards and green marble vanity.
This is an example of an expansive contemporary family bathroom in Sussex with open cabinets, a freestanding bath, a built-in shower, a wall mounted toilet, white tiles, marble tiles, white walls, painted wood flooring, an integrated sink, marble worktops, beige floors, an open shower and green worktops.
This is an example of an expansive contemporary family bathroom in Sussex with open cabinets, a freestanding bath, a built-in shower, a wall mounted toilet, white tiles, marble tiles, white walls, painted wood flooring, an integrated sink, marble worktops, beige floors, an open shower and green worktops.

Classic, timeless and ideally positioned on a sprawling corner lot set high above the street, discover this designer dream home by Jessica Koltun. The blend of traditional architecture and contemporary finishes evokes feelings of warmth while understated elegance remains constant throughout this Midway Hollow masterpiece unlike no other. This extraordinary home is at the pinnacle of prestige and lifestyle with a convenient address to all that Dallas has to offer.
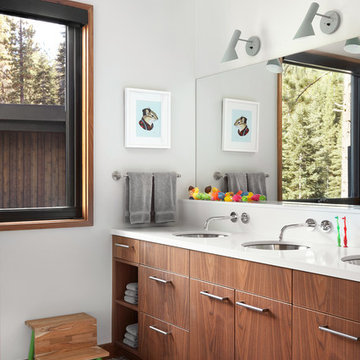
Photo: Lisa Petrole
Design ideas for an expansive contemporary family bathroom in San Francisco with flat-panel cabinets, dark wood cabinets, white walls, porcelain flooring, a submerged sink, engineered stone worktops and grey floors.
Design ideas for an expansive contemporary family bathroom in San Francisco with flat-panel cabinets, dark wood cabinets, white walls, porcelain flooring, a submerged sink, engineered stone worktops and grey floors.
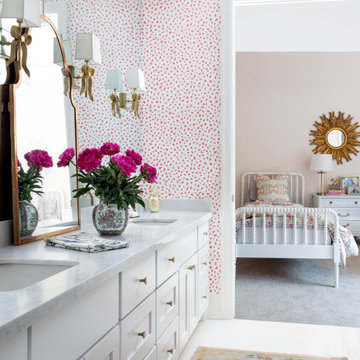
Inspiration for an expansive contemporary family bathroom in Houston with white cabinets, pink walls, ceramic flooring, a built-in sink, quartz worktops, white floors, white worktops, double sinks, a built in vanity unit and wallpapered walls.

Advisement + Design - Construction advisement, custom millwork & custom furniture design, interior design & art curation by Chango & Co.
Photo of an expansive traditional family bathroom in New York with an alcove shower, all types of toilet, white walls, an integrated sink, marble worktops, a hinged door, white worktops, double sinks, a built in vanity unit, panelled walls, flat-panel cabinets, red cabinets, ceramic flooring, multi-coloured floors and a timber clad ceiling.
Photo of an expansive traditional family bathroom in New York with an alcove shower, all types of toilet, white walls, an integrated sink, marble worktops, a hinged door, white worktops, double sinks, a built in vanity unit, panelled walls, flat-panel cabinets, red cabinets, ceramic flooring, multi-coloured floors and a timber clad ceiling.
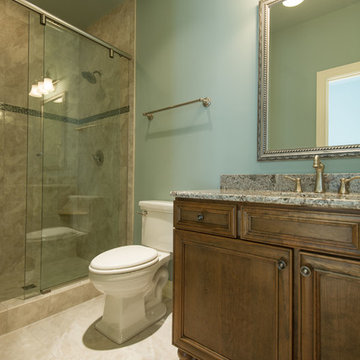
Deborah Stigall, Chris Marshall, Shaun Ring
Photo of an expansive traditional family bathroom in Other with a submerged sink, flat-panel cabinets, dark wood cabinets, granite worktops, a walk-in shower, a two-piece toilet, beige tiles, ceramic tiles, beige walls and ceramic flooring.
Photo of an expansive traditional family bathroom in Other with a submerged sink, flat-panel cabinets, dark wood cabinets, granite worktops, a walk-in shower, a two-piece toilet, beige tiles, ceramic tiles, beige walls and ceramic flooring.
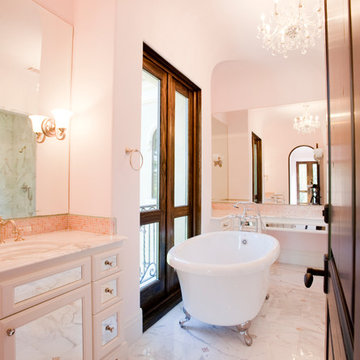
Julie Soefer
Photo of an expansive traditional family bathroom in Houston with a submerged sink, glass-front cabinets, marble worktops, a claw-foot bath, a shower/bath combination, pink tiles, mosaic tiles, pink walls and marble flooring.
Photo of an expansive traditional family bathroom in Houston with a submerged sink, glass-front cabinets, marble worktops, a claw-foot bath, a shower/bath combination, pink tiles, mosaic tiles, pink walls and marble flooring.
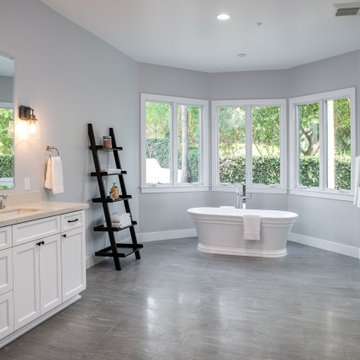
This "junior master" bathroom is just as gorgeous and luxurious as the master! With a soaking tub and a large shower, guests won't want to leave.
Design ideas for an expansive mediterranean family bathroom in San Diego with shaker cabinets, white cabinets, a freestanding bath, a double shower, a one-piece toilet, beige tiles, cement tiles, grey walls, cement flooring, a submerged sink, quartz worktops, grey floors, a hinged door and beige worktops.
Design ideas for an expansive mediterranean family bathroom in San Diego with shaker cabinets, white cabinets, a freestanding bath, a double shower, a one-piece toilet, beige tiles, cement tiles, grey walls, cement flooring, a submerged sink, quartz worktops, grey floors, a hinged door and beige worktops.
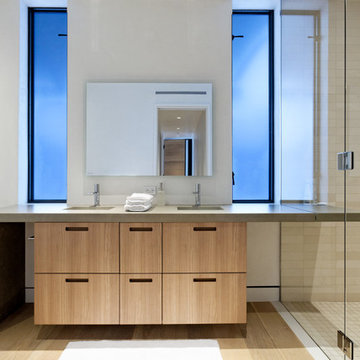
Design ideas for an expansive family bathroom in Denver with flat-panel cabinets, light wood cabinets, light hardwood flooring, a submerged sink, concrete worktops and a hinged door.
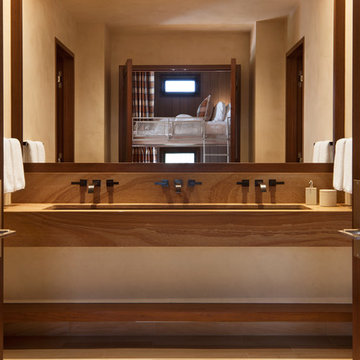
David O. Marlow
Inspiration for an expansive contemporary family bathroom in Denver with open cabinets, beige walls, limestone flooring, a submerged sink and beige floors.
Inspiration for an expansive contemporary family bathroom in Denver with open cabinets, beige walls, limestone flooring, a submerged sink and beige floors.
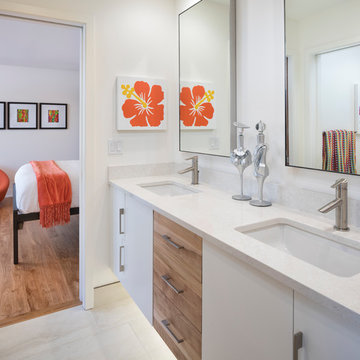
Design ideas for an expansive contemporary family bathroom in Minneapolis with flat-panel cabinets, medium wood cabinets, a shower/bath combination, a bidet, white tiles, porcelain tiles, white walls, porcelain flooring, a submerged sink, engineered stone worktops and a shower curtain.
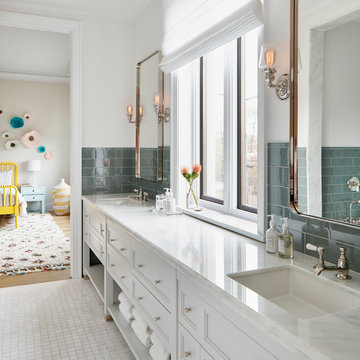
A chance to design a Jill & Jill bath for the daughters that allows plenty of counter space and storage.
Architecture, Design & Construction by BGD&C
Interior Design by Kaldec Architecture + Design
Exterior Photography: Tony Soluri
Interior Photography: Nathan Kirkman
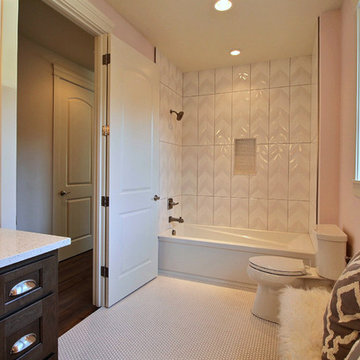
Paint by Sherwin Williams
Body Color - City Loft - SW 7631
Trim Color - Custom Color - SW 8975/3535
Master Suite & Guest Bath - Site White - SW 7070
Girls' Rooms & Bath - White Beet - SW 6287
Exposed Beams & Banister Stain - Banister Beige - SW 3128-B
Wall & Floor Tile by Macadam Floor & Design
Counter Backsplash by Bedrosians Tile & Stone
Backsplash Product Verve Cloud Nine
Shower Niche & Bathroom Floor Tile by Florida Tile
Shower Niche & Bathroom Floor Product MosaicArt Epic in Glossy White Penny Round
Shower Wall Tile by Emser Tile
Shower Wall Product Vertigo in White Chevron
Windows by Milgard Windows & Doors
Window Product Style Line® Series
Window Supplier Troyco - Window & Door
Window Treatments by Budget Blinds
Lighting by Destination Lighting
Fixtures by Crystorama Lighting
Interior Design by Tiffany Home Design
Custom Cabinetry & Storage by Northwood Cabinets
Customized & Built by Cascade West Development
Photography by ExposioHDR Portland
Original Plans by Alan Mascord Design Associates
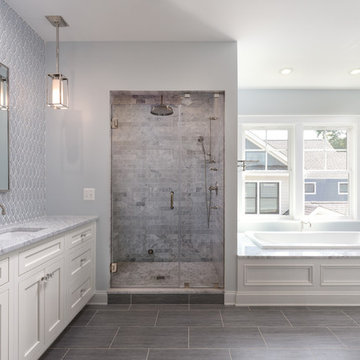
Design ideas for an expansive classic family bathroom in DC Metro with shaker cabinets, white cabinets, white tiles, ceramic tiles, grey walls, ceramic flooring and engineered stone worktops.
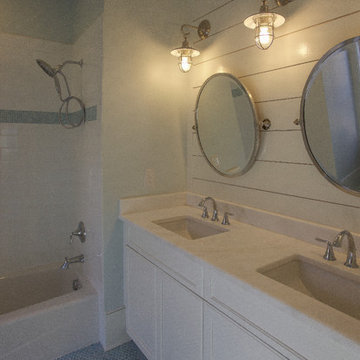
Design ideas for an expansive traditional family bathroom in Charleston with recessed-panel cabinets, white cabinets, a shower/bath combination, white tiles, grey walls, marble flooring, quartz worktops, white floors and an open shower.
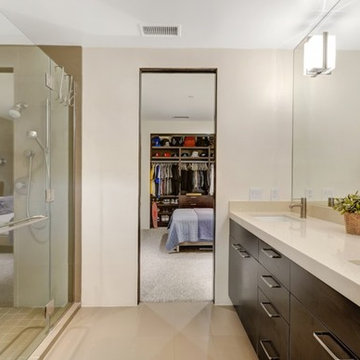
Photo credit: The Boutique Real Estate Group www.TheBoutiqueRE.com
Inspiration for an expansive modern family bathroom in Orange County with multi-coloured tiles.
Inspiration for an expansive modern family bathroom in Orange County with multi-coloured tiles.
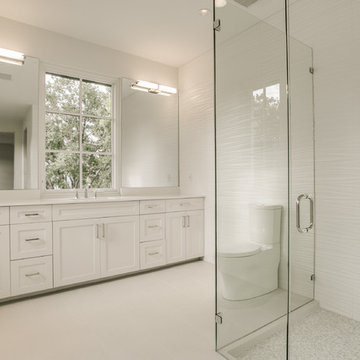
This exquisite Robert Elliott Custom Homes’ property is nestled in the Park Cities on the quiet and tree-lined Windsor Avenue. The home is marked by the beautiful design and craftsmanship by David Stocker of the celebrated architecture firm Stocker Hoesterey Montenegro. The dramatic entrance boasts stunning clear cedar ceiling porches and hand-made steel doors. Inside, wood ceiling beams bring warmth to the living room and breakfast nook, while the open-concept kitchen – featuring large marble and quartzite countertops – serves as the perfect gathering space for family and friends. In the great room, light filters through 10-foot floor-to-ceiling oversized windows illuminating the coffered ceilings, providing a pleasing environment for both entertaining and relaxing. Five-inch hickory wood floors flow throughout the common spaces and master bedroom and designer carpet is in the secondary bedrooms. Each of the spacious bathrooms showcase beautiful tile work in clean and elegant designs. Outside, the expansive backyard features a patio, outdoor living space, pool and cabana.
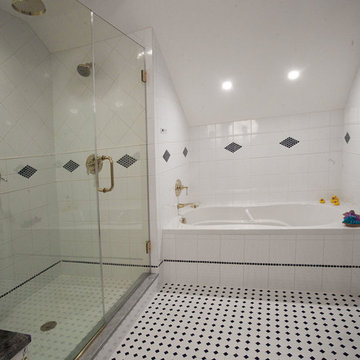
Photo by Bill Cartledge
The blue line of tile above the floor was a change precipitated by one of the carpenters- after carefully looking at the project, he reviewed the idea with the designer and the client, who enthusiastically embraced it. "It brought a great visual component to the final result," the designer explains.
Expansive Family Bathroom Ideas and Designs
1

 Shelves and shelving units, like ladder shelves, will give you extra space without taking up too much floor space. Also look for wire, wicker or fabric baskets, large and small, to store items under or next to the sink, or even on the wall.
Shelves and shelving units, like ladder shelves, will give you extra space without taking up too much floor space. Also look for wire, wicker or fabric baskets, large and small, to store items under or next to the sink, or even on the wall.  The sink, the mirror, shower and/or bath are the places where you might want the clearest and strongest light. You can use these if you want it to be bright and clear. Otherwise, you might want to look at some soft, ambient lighting in the form of chandeliers, short pendants or wall lamps. You could use accent lighting around your bath in the form to create a tranquil, spa feel, as well.
The sink, the mirror, shower and/or bath are the places where you might want the clearest and strongest light. You can use these if you want it to be bright and clear. Otherwise, you might want to look at some soft, ambient lighting in the form of chandeliers, short pendants or wall lamps. You could use accent lighting around your bath in the form to create a tranquil, spa feel, as well. 