Expansive Games Room Ideas and Designs
Sort by:Popular Today
141 - 160 of 8,620 photos
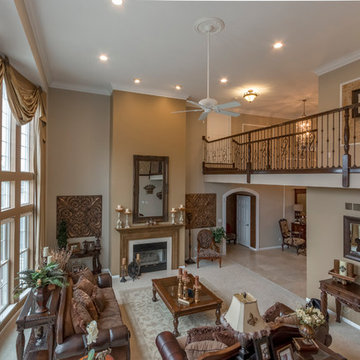
wideiphoto - Mark Schmitz
Photo of an expansive contemporary open plan games room in St Louis with beige walls, carpet, a standard fireplace, a wooden fireplace surround and no tv.
Photo of an expansive contemporary open plan games room in St Louis with beige walls, carpet, a standard fireplace, a wooden fireplace surround and no tv.
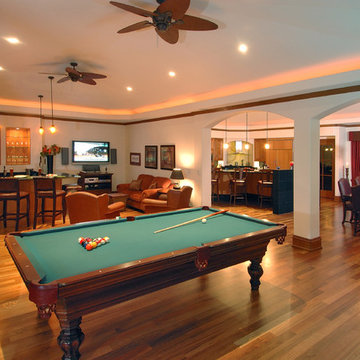
This is an example of an expansive contemporary open plan games room in Hawaii with white walls, medium hardwood flooring, no tv and brown floors.
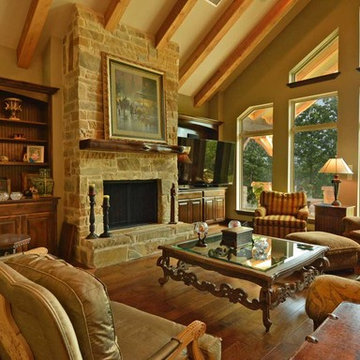
Ted Barrow
Inspiration for an expansive traditional open plan games room in Dallas with grey walls, dark hardwood flooring, a standard fireplace, a stone fireplace surround and a wall mounted tv.
Inspiration for an expansive traditional open plan games room in Dallas with grey walls, dark hardwood flooring, a standard fireplace, a stone fireplace surround and a wall mounted tv.

Expansive modern games room in Milan with light hardwood flooring and a coffered ceiling.

Great Room with Waterfront View showcasing a mix of natural tones & textures. The Paint Palette and Fabrics are an inviting blend of white's with custom Fireplace & Cabinetry. Lounge furniture is specified in deep comfortable dimensions.

Primer living / First living room
Inspiration for an expansive eclectic mezzanine games room in Barcelona with a home bar, white walls, porcelain flooring, a ribbon fireplace, a wooden fireplace surround, a wall mounted tv and beige floors.
Inspiration for an expansive eclectic mezzanine games room in Barcelona with a home bar, white walls, porcelain flooring, a ribbon fireplace, a wooden fireplace surround, a wall mounted tv and beige floors.
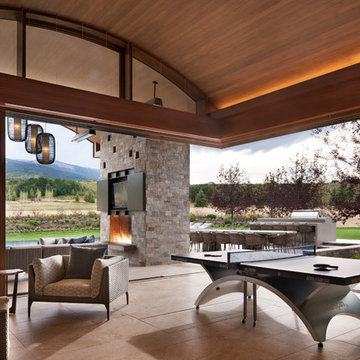
David O. Marlow
This is an example of an expansive contemporary open plan games room in Denver with a game room, beige walls, porcelain flooring, no fireplace, a wall mounted tv and beige floors.
This is an example of an expansive contemporary open plan games room in Denver with a game room, beige walls, porcelain flooring, no fireplace, a wall mounted tv and beige floors.
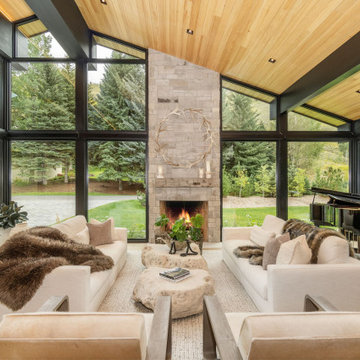
Great rooms are perhaps the hallmark of residential design in the first decades of this century, creating beautiful expansive spaces for families to enjoy. This great room is remarkable with vaulted ceiling and a huge accordion door opening to a covered patio. Its book ended with a natural stone wall in the kitchen and a stone wrapped two story fireplace in the living room.

Nestled on the side of Vail mountain, this grand fireplace is clad with texture stone slab and ribbed metal on a marble hearth and flanked with unparalleled views.
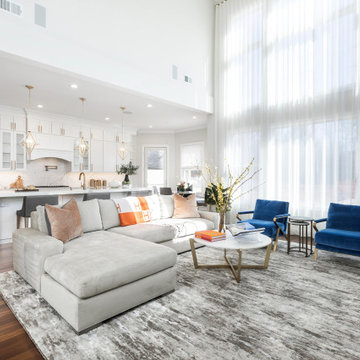
Double height windows allow the entire room to flood with light .Smart layout and rich comfortable fabrics keep it casual and family friendly.
Expansive traditional open plan games room in New York with white walls, medium hardwood flooring, a standard fireplace, a wooden fireplace surround, a wall mounted tv and brown floors.
Expansive traditional open plan games room in New York with white walls, medium hardwood flooring, a standard fireplace, a wooden fireplace surround, a wall mounted tv and brown floors.
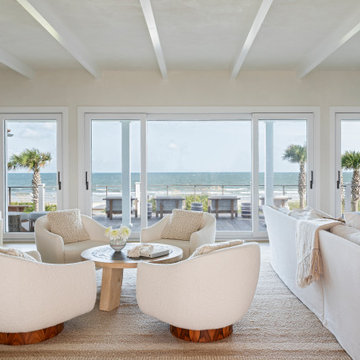
Expansive beach style open plan games room in Charleston with white walls, light hardwood flooring, a standard fireplace, a plastered fireplace surround, a wall mounted tv, beige floors and exposed beams.
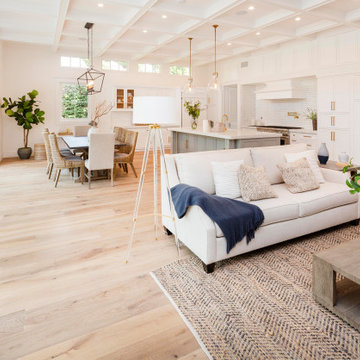
This is an example of an expansive modern open plan games room in San Diego with white walls, light hardwood flooring and a coffered ceiling.
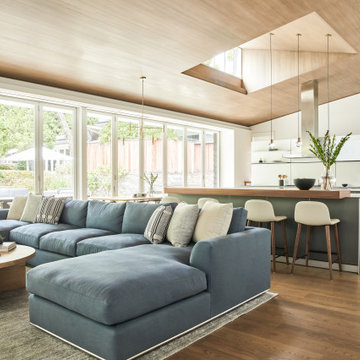
Another look at the kitchen and family room. We added a second island to match the existing island. The barstools are modern and comfortable and also add additional seating for a great space to hang out or entertain.
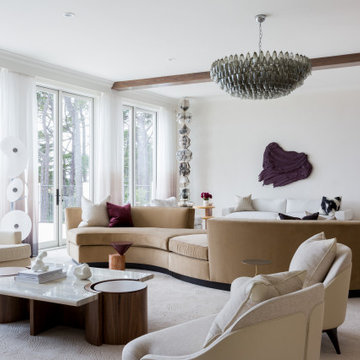
Inspiration for an expansive contemporary open plan games room in Houston with white walls and a standard fireplace.

This Multi-Level Transitional Craftsman Home Features Blended Indoor/Outdoor Living, a Split-Bedroom Layout for Privacy in The Master Suite and Boasts Both a Master & Guest Suite on The Main Level!
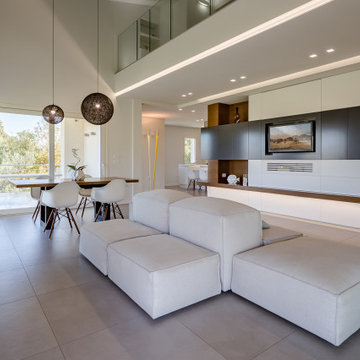
Photo of an expansive contemporary mezzanine games room in Other with white walls, grey floors and exposed beams.
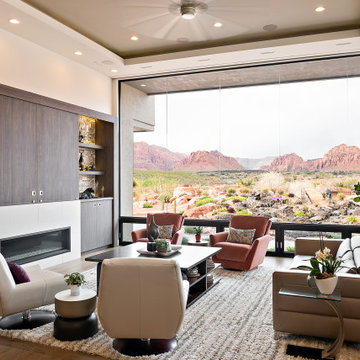
Photo of an expansive contemporary open plan games room in Salt Lake City with beige walls, medium hardwood flooring, a ribbon fireplace, a concealed tv and brown floors.

The owners requested a Private Resort that catered to their love for entertaining friends and family, a place where 2 people would feel just as comfortable as 42. Located on the western edge of a Wisconsin lake, the site provides a range of natural ecosystems from forest to prairie to water, allowing the building to have a more complex relationship with the lake - not merely creating large unencumbered views in that direction. The gently sloping site to the lake is atypical in many ways to most lakeside lots - as its main trajectory is not directly to the lake views - allowing for focus to be pushed in other directions such as a courtyard and into a nearby forest.
The biggest challenge was accommodating the large scale gathering spaces, while not overwhelming the natural setting with a single massive structure. Our solution was found in breaking down the scale of the project into digestible pieces and organizing them in a Camp-like collection of elements:
- Main Lodge: Providing the proper entry to the Camp and a Mess Hall
- Bunk House: A communal sleeping area and social space.
- Party Barn: An entertainment facility that opens directly on to a swimming pool & outdoor room.
- Guest Cottages: A series of smaller guest quarters.
- Private Quarters: The owners private space that directly links to the Main Lodge.
These elements are joined by a series green roof connectors, that merge with the landscape and allow the out buildings to retain their own identity. This Camp feel was further magnified through the materiality - specifically the use of Doug Fir, creating a modern Northwoods setting that is warm and inviting. The use of local limestone and poured concrete walls ground the buildings to the sloping site and serve as a cradle for the wood volumes that rest gently on them. The connections between these materials provided an opportunity to add a delicate reading to the spaces and re-enforce the camp aesthetic.
The oscillation between large communal spaces and private, intimate zones is explored on the interior and in the outdoor rooms. From the large courtyard to the private balcony - accommodating a variety of opportunities to engage the landscape was at the heart of the concept.
Overview
Chenequa, WI
Size
Total Finished Area: 9,543 sf
Completion Date
May 2013
Services
Architecture, Landscape Architecture, Interior Design
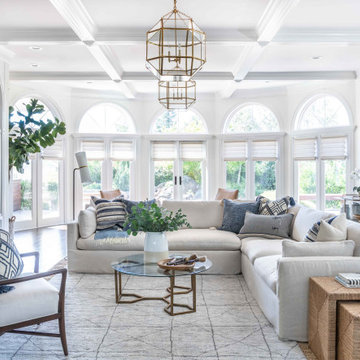
Photo of an expansive traditional open plan games room in Sacramento with white walls, dark hardwood flooring, a standard fireplace, a stone fireplace surround, a wall mounted tv and brown floors.

Open Concept Family Room, Featuring a 20' long Custom Made Douglas Fir Wood Paneled Wall with 15' Overhang, 10' Bio-Ethenol Fireplace, LED Lighting and Built-In Speakers.
Expansive Games Room Ideas and Designs
8