Expansive Games Room with a Ribbon Fireplace Ideas and Designs
Refine by:
Budget
Sort by:Popular Today
1 - 20 of 354 photos
Item 1 of 3
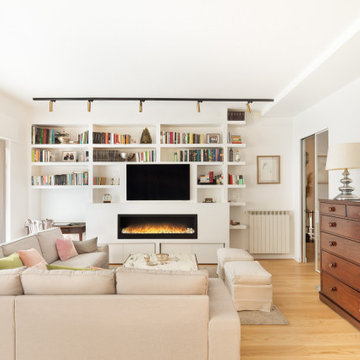
Photo of an expansive contemporary open plan games room in Rome with a reading nook, white walls, light hardwood flooring, a ribbon fireplace and a wall mounted tv.

Flooded with light, this Family Room is designed for fun gatherings. The expansive view to the pool and property beyond fit the scale of this home perfectly.
Ceiling height: 21' 7"
Room size: 22' x 29'

Family room
Photo:Noni Edmunds
Expansive classic open plan games room in Melbourne with white walls, travertine flooring, a ribbon fireplace, a plastered fireplace surround and a built-in media unit.
Expansive classic open plan games room in Melbourne with white walls, travertine flooring, a ribbon fireplace, a plastered fireplace surround and a built-in media unit.

Ric Stovall
Photo of an expansive rustic open plan games room in Denver with beige walls, light hardwood flooring, a metal fireplace surround, a wall mounted tv, a home bar, a ribbon fireplace and feature lighting.
Photo of an expansive rustic open plan games room in Denver with beige walls, light hardwood flooring, a metal fireplace surround, a wall mounted tv, a home bar, a ribbon fireplace and feature lighting.
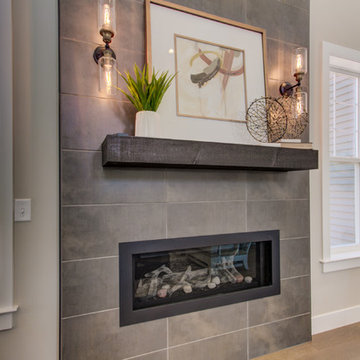
This 2-story home with first-floor owner’s suite includes a 3-car garage and an inviting front porch. A dramatic 2-story ceiling welcomes you into the foyer where hardwood flooring extends throughout the main living areas of the home including the dining room, great room, kitchen, and breakfast area. The foyer is flanked by the study to the right and the formal dining room with stylish coffered ceiling and craftsman style wainscoting to the left. The spacious great room with 2-story ceiling includes a cozy gas fireplace with custom tile surround. Adjacent to the great room is the kitchen and breakfast area. The kitchen is well-appointed with Cambria quartz countertops with tile backsplash, attractive cabinetry and a large pantry. The sunny breakfast area provides access to the patio and backyard. The owner’s suite with includes a private bathroom with 6’ tile shower with a fiberglass base, free standing tub, and an expansive closet. The 2nd floor includes a loft, 2 additional bedrooms and 2 full bathrooms.
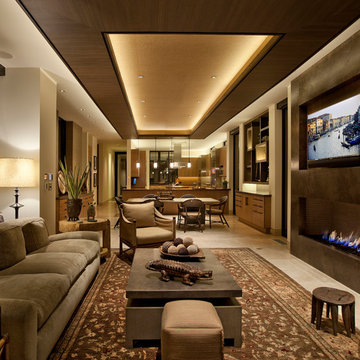
Studio Lux introduced the cove elements, designed to conceal LED strip lights viewed at shallow angles from great distances, and eliminating harsh shadows generally caused by light valences.
Photography by Jim Bartsch

This contemporary beauty features a 3D porcelain tile wall with the TV and propane fireplace built in. The glass shelves are clear, starfire glass so they appear blue instead of green.

Port Aransas Beach House, upstairs family room and dining room
Expansive coastal enclosed games room in Other with grey walls, vinyl flooring, a ribbon fireplace, a stacked stone fireplace surround, a wall mounted tv, brown floors and exposed beams.
Expansive coastal enclosed games room in Other with grey walls, vinyl flooring, a ribbon fireplace, a stacked stone fireplace surround, a wall mounted tv, brown floors and exposed beams.
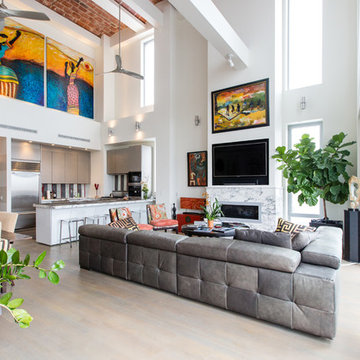
Kevin Borrows architect did the design and was in charge of this project. DTV INSTALLATIONS LLC designed the media system along with the lightning control and automated shades. Supplied and installed all of the av and automation products.

Two-story walls of glass wash the main floor and loft with natural light and open up the views to one of two golf courses. The home's modernistic design won Drewett Works a Gold Nugget award in 2021.
The Village at Seven Desert Mountain—Scottsdale
Architecture: Drewett Works
Builder: Cullum Homes
Interiors: Ownby Design
Landscape: Greey | Pickett
Photographer: Dino Tonn
https://www.drewettworks.com/the-model-home-at-village-at-seven-desert-mountain/
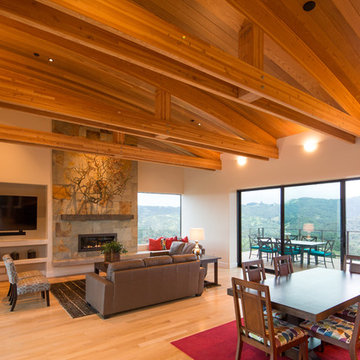
The contemporary styled Ebner residence sits perched atop a hill in West Atascadero with sprawling 360 degree views. The 3-winged floor plan was designed to maximize these views and create a comfortable retreat for the Ebners and visiting guests. Upon arriving at the home, you are greeted by a stone spine wall and 17’ mitered window that focuses on a majestic oak tree, with the valley beyond. The great room is an iconic part of the design, covered by an arch formed roof with exposed custom made glulam beams. The exterior of the house exemplifies contemporary design by incorporating corten cladding, standing seam metal roofing, smooth finish stucco and large expanses of glass. Amenities of the house include a wine cellar, drive through garage, private office and 2 guest suites.
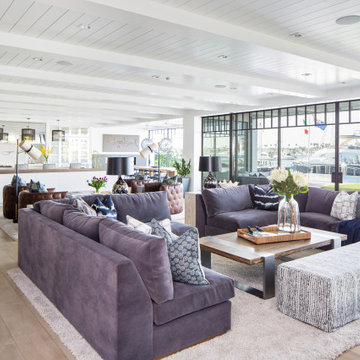
Inspiration for an expansive coastal open plan games room in Orange County with white walls, light hardwood flooring, a ribbon fireplace and a wall mounted tv.
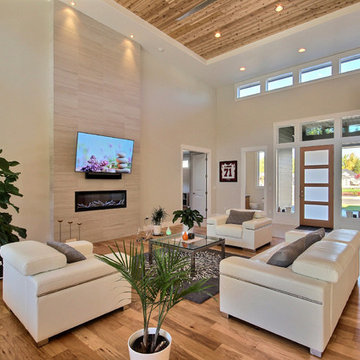
Appliances by Whirlpool
Appliances Supplied by Ferguson
Sinks by Decolav
Faucets & Shower-heads by Delta Faucet
Lighting by Destination Lighting
Flooring & Tile by Macadam Floor and Design
Foyer Tile by Emser Tile Tile Product : Motion in Advance
Great Room Hardwood by Wanke Cascade Hardwood Product : Terra Living Natural Durango Kitchen
Backsplash Tile by Florida Tile Backsplash Tile Product : Streamline in Arctic
Slab Countertops by Cosmos Granite & Marble Quartz, Granite & Marble provided by Wall to Wall Countertops Countertop Product : True North Quartz in Blizzard
Great Room Fireplace by Heat & Glo Fireplace Product : Primo 48”
Fireplace Surround by Emser Tile Surround Product : Motion in Advance
Handlesets and Door Hardware by Kwikset
Windows by Milgard Window + Door Window Product : Style Line Series Supplied by TroyCo

Modern style electric fireplace in casual family room with high ceilings and exposed wooden beams.
Photo of an expansive modern open plan games room in Phoenix with beige walls, dark hardwood flooring, a ribbon fireplace, a tiled fireplace surround, a wall mounted tv and multi-coloured floors.
Photo of an expansive modern open plan games room in Phoenix with beige walls, dark hardwood flooring, a ribbon fireplace, a tiled fireplace surround, a wall mounted tv and multi-coloured floors.
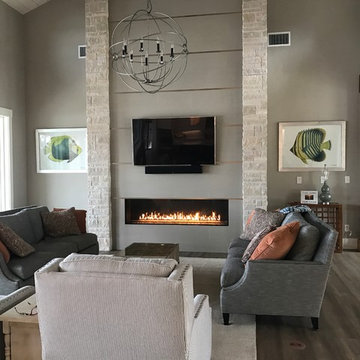
jat design associates
Inspiration for an expansive contemporary open plan games room in Dallas with grey walls, laminate floors, a ribbon fireplace, a tiled fireplace surround and a wall mounted tv.
Inspiration for an expansive contemporary open plan games room in Dallas with grey walls, laminate floors, a ribbon fireplace, a tiled fireplace surround and a wall mounted tv.

Inspiration for an expansive modern open plan games room in London with white walls, a ribbon fireplace, a plastered fireplace surround, concrete flooring and grey floors.
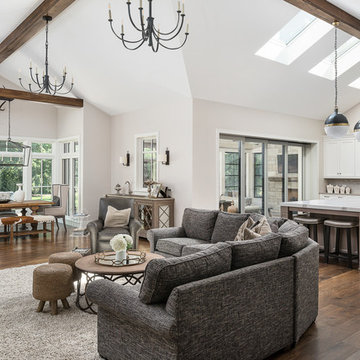
Picture Perfect House
Expansive classic open plan games room in Chicago with medium hardwood flooring, a ribbon fireplace, a wooden fireplace surround, a built-in media unit and brown floors.
Expansive classic open plan games room in Chicago with medium hardwood flooring, a ribbon fireplace, a wooden fireplace surround, a built-in media unit and brown floors.

Expansive traditional open plan games room in Omaha with black walls, carpet, a ribbon fireplace, a timber clad chimney breast, a wall mounted tv, grey floors and tongue and groove walls.

A dramatic steel-wrapped fireplace anchors the space and connects on both sides to outdoor living via pocketing doors of glass. Furniture symmetry provides inviting seating for conversation with guests.
https://www.drewettworks.com/urban-modern/
Project Details // Urban Modern
Location: Kachina Estates, Paradise Valley, Arizona
Architecture: Drewett Works
Builder: Bedbrock Developers
Landscape: Berghoff Design Group
Interior Designer for development: Est Est
Interior Designer + Furnishings: Ownby Design
Photography: Mark Boisclair
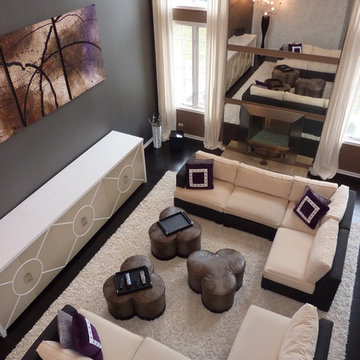
Comfortable and elegant family living space, good for lounging, watching t.v. or entertaining. A soft plush and durable velvet gives the sofa a touchable texture and the leather ottomans are functional for storage and easy clean up.
Expansive Games Room with a Ribbon Fireplace Ideas and Designs
1