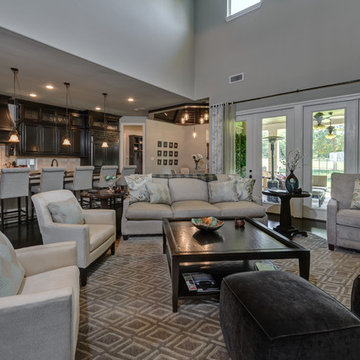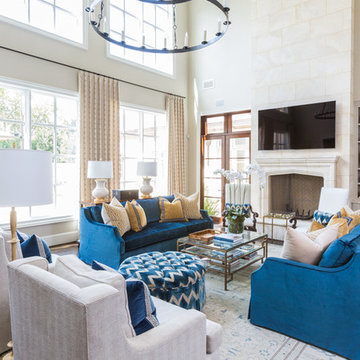Expansive Games Room with a Wall Mounted TV Ideas and Designs
Refine by:
Budget
Sort by:Popular Today
1 - 20 of 2,662 photos
Item 1 of 3

Rustic beams frame the architecture in this spectacular great room; custom sectional and tables.
Photographer: Mick Hales
Design ideas for an expansive farmhouse open plan games room in New York with medium hardwood flooring, a standard fireplace, a stone fireplace surround, a wall mounted tv and feature lighting.
Design ideas for an expansive farmhouse open plan games room in New York with medium hardwood flooring, a standard fireplace, a stone fireplace surround, a wall mounted tv and feature lighting.

With adjacent neighbors within a fairly dense section of Paradise Valley, Arizona, C.P. Drewett sought to provide a tranquil retreat for a new-to-the-Valley surgeon and his family who were seeking the modernism they loved though had never lived in. With a goal of consuming all possible site lines and views while maintaining autonomy, a portion of the house — including the entry, office, and master bedroom wing — is subterranean. This subterranean nature of the home provides interior grandeur for guests but offers a welcoming and humble approach, fully satisfying the clients requests.
While the lot has an east-west orientation, the home was designed to capture mainly north and south light which is more desirable and soothing. The architecture’s interior loftiness is created with overlapping, undulating planes of plaster, glass, and steel. The woven nature of horizontal planes throughout the living spaces provides an uplifting sense, inviting a symphony of light to enter the space. The more voluminous public spaces are comprised of stone-clad massing elements which convert into a desert pavilion embracing the outdoor spaces. Every room opens to exterior spaces providing a dramatic embrace of home to natural environment.
Grand Award winner for Best Interior Design of a Custom Home
The material palette began with a rich, tonal, large-format Quartzite stone cladding. The stone’s tones gaveforth the rest of the material palette including a champagne-colored metal fascia, a tonal stucco system, and ceilings clad with hemlock, a tight-grained but softer wood that was tonally perfect with the rest of the materials. The interior case goods and wood-wrapped openings further contribute to the tonal harmony of architecture and materials.
Grand Award Winner for Best Indoor Outdoor Lifestyle for a Home This award-winning project was recognized at the 2020 Gold Nugget Awards with two Grand Awards, one for Best Indoor/Outdoor Lifestyle for a Home, and another for Best Interior Design of a One of a Kind or Custom Home.
At the 2020 Design Excellence Awards and Gala presented by ASID AZ North, Ownby Design received five awards for Tonal Harmony. The project was recognized for 1st place – Bathroom; 3rd place – Furniture; 1st place – Kitchen; 1st place – Outdoor Living; and 2nd place – Residence over 6,000 square ft. Congratulations to Claire Ownby, Kalysha Manzo, and the entire Ownby Design team.
Tonal Harmony was also featured on the cover of the July/August 2020 issue of Luxe Interiors + Design and received a 14-page editorial feature entitled “A Place in the Sun” within the magazine.

Photo of an expansive nautical open plan games room in Miami with white walls, a wall mounted tv, light hardwood flooring, a standard fireplace, a tiled fireplace surround and feature lighting.

This living room features a large open fireplace and asymmetrical wall with seating and open shelving.
Design ideas for an expansive modern open plan games room in Salt Lake City with light hardwood flooring, a tiled fireplace surround, a wall mounted tv, brown floors and panelled walls.
Design ideas for an expansive modern open plan games room in Salt Lake City with light hardwood flooring, a tiled fireplace surround, a wall mounted tv, brown floors and panelled walls.

This family room features a mix of bold patterns and colors. The combination of its colors, materials, and finishes makes this space highly luxurious and elevated.

Flooded with light, this Family Room is designed for fun gatherings. The expansive view to the pool and property beyond fit the scale of this home perfectly.
Ceiling height: 21' 7"
Room size: 22' x 29'

The dark paint on the high ceiling in this family room gives the space a more warm and inviting feel in an otherwise very open and large room.
Photo by Emily Minton Redfield

Expansive traditional open plan games room in Dallas with grey walls, dark hardwood flooring, a standard fireplace, a tiled fireplace surround, a wall mounted tv and brown floors.

This Model Home showcases a high-contrast color palette with varying blends of soft, neutral textiles, complemented by deep, rich case-piece finishes.

Bill Taylor Photography
Photo of an expansive classic open plan games room in Philadelphia with beige walls, dark hardwood flooring, a standard fireplace, a stone fireplace surround and a wall mounted tv.
Photo of an expansive classic open plan games room in Philadelphia with beige walls, dark hardwood flooring, a standard fireplace, a stone fireplace surround and a wall mounted tv.

Builder: Divine Custom Homes - Photo: Spacecrafting Photography
Design ideas for an expansive traditional open plan games room in Minneapolis with white walls, medium hardwood flooring, a standard fireplace, a stone fireplace surround and a wall mounted tv.
Design ideas for an expansive traditional open plan games room in Minneapolis with white walls, medium hardwood flooring, a standard fireplace, a stone fireplace surround and a wall mounted tv.

Photo of an expansive traditional open plan games room in Dallas with grey walls, dark hardwood flooring and a wall mounted tv.

Expansive mediterranean enclosed games room in Orange County with beige walls, a wall mounted tv and feature lighting.

Named for its poise and position, this home's prominence on Dawson's Ridge corresponds to Crown Point on the southern side of the Columbia River. Far reaching vistas, breath-taking natural splendor and an endless horizon surround these walls with a sense of home only the Pacific Northwest can provide. Welcome to The River's Point.

Great room with the large multi-slider
Design ideas for an expansive traditional open plan games room in Phoenix with a game room, black walls, light hardwood flooring, a standard fireplace, a wooden fireplace surround, a wall mounted tv and beige floors.
Design ideas for an expansive traditional open plan games room in Phoenix with a game room, black walls, light hardwood flooring, a standard fireplace, a wooden fireplace surround, a wall mounted tv and beige floors.

The Grand Family Room furniture selection includes a stunning beaded chandelier that is sure to catch anyone’s eye along with bright, metallic chairs that add unique texture to the space. The cocktail table is ideal as the pivoting feature allows for maximum space when lounging or entertaining in the family room. The cabinets will be designed in a versatile grey oak wood with a new slab selected for behind the TV & countertops. The neutral colors and natural black walnut columns allow for the accent teal coffered ceilings to pop.

Inspiration for an expansive classic open plan games room in Orlando with white walls, light hardwood flooring, a standard fireplace, a tiled fireplace surround, a wall mounted tv, exposed beams, a vaulted ceiling and beige floors.

Linear two sided fireplace
Expansive modern open plan games room in Houston with white walls, light hardwood flooring, a two-sided fireplace, a metal fireplace surround, a wall mounted tv and a drop ceiling.
Expansive modern open plan games room in Houston with white walls, light hardwood flooring, a two-sided fireplace, a metal fireplace surround, a wall mounted tv and a drop ceiling.

Named for its poise and position, this home's prominence on Dawson's Ridge corresponds to Crown Point on the southern side of the Columbia River. Far reaching vistas, breath-taking natural splendor and an endless horizon surround these walls with a sense of home only the Pacific Northwest can provide. Welcome to The River's Point.

Designer: Laura Weaver
Fireplace: Materials Marketing: Honed Riviera Beige Limestone
Inspiration for an expansive traditional open plan games room in Houston with dark hardwood flooring, a standard fireplace, a stone fireplace surround, a wall mounted tv and beige walls.
Inspiration for an expansive traditional open plan games room in Houston with dark hardwood flooring, a standard fireplace, a stone fireplace surround, a wall mounted tv and beige walls.
Expansive Games Room with a Wall Mounted TV Ideas and Designs
1