Expansive Games Room with a Wood Ceiling Ideas and Designs
Refine by:
Budget
Sort by:Popular Today
1 - 20 of 72 photos
Item 1 of 3

Beautiful Modern Home with Steel Facia, Limestone, Steel Stones, Concrete Floors,modern kitchen
This is an example of an expansive modern open plan games room in Denver with concrete flooring, grey floors and a wood ceiling.
This is an example of an expansive modern open plan games room in Denver with concrete flooring, grey floors and a wood ceiling.

Nestled on the side of Vail mountain, this grand fireplace is clad with texture stone slab and ribbed metal on a marble hearth and flanked with unparalleled views.

Les propriétaires ont hérité de cette maison de campagne datant de l'époque de leurs grands parents et inhabitée depuis de nombreuses années. Outre la dimension affective du lieu, il était difficile pour eux de se projeter à y vivre puisqu'ils n'avaient aucune idée des modifications à réaliser pour améliorer les espaces et s'approprier cette maison. La conception s'est faite en douceur et à été très progressive sur de longs mois afin que chacun se projette dans son nouveau chez soi. Je me suis sentie très investie dans cette mission et j'ai beaucoup aimé réfléchir à l'harmonie globale entre les différentes pièces et fonctions puisqu'ils avaient à coeur que leur maison soit aussi idéale pour leurs deux enfants.
Caractéristiques de la décoration : inspirations slow life dans le salon et la salle de bain. Décor végétal et fresques personnalisées à l'aide de papier peint panoramiques les dominotiers et photowall. Tapisseries illustrées uniques.
A partir de matériaux sobres au sol (carrelage gris clair effet béton ciré et parquet massif en bois doré) l'enjeu à été d'apporter un univers à chaque pièce à l'aide de couleurs ou de revêtement muraux plus marqués : Vert / Verte / Tons pierre / Parement / Bois / Jaune / Terracotta / Bleu / Turquoise / Gris / Noir ... Il y a en a pour tout les gouts dans cette maison !

Our clients relocated to Ann Arbor and struggled to find an open layout home that was fully functional for their family. We worked to create a modern inspired home with convenient features and beautiful finishes.
This 4,500 square foot home includes 6 bedrooms, and 5.5 baths. In addition to that, there is a 2,000 square feet beautifully finished basement. It has a semi-open layout with clean lines to adjacent spaces, and provides optimum entertaining for both adults and kids.
The interior and exterior of the home has a combination of modern and transitional styles with contrasting finishes mixed with warm wood tones and geometric patterns.
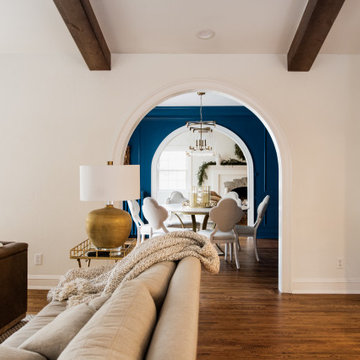
Inspiration for an expansive traditional open plan games room in Minneapolis with white walls, medium hardwood flooring, a standard fireplace, a stone fireplace surround, a concealed tv, brown floors and a wood ceiling.

Mit dem Anspruch unter Berücksichtigung aller Anforderungen der Bauherren die beste Wohnplanung für das vorhandene Grundstück und die örtliche Umgebung zu erstellen, entstand ein einzigartiges Gebäude.
Drei klar ablesbare Baukörper verbinden sich in einem mittigen Erschließungskern, schaffen Blickbezüge zwischen den einzelnen Funktionsbereichen und erzeugen dennoch ein hohes Maß an Privatsphäre.
Die Kombination aus Massivholzelementen, Stahlbeton und Glas verbindet sich dabei zu einer wirtschaftlichen Hybridlösung mit größtmöglichem Gestaltungsspielraum.
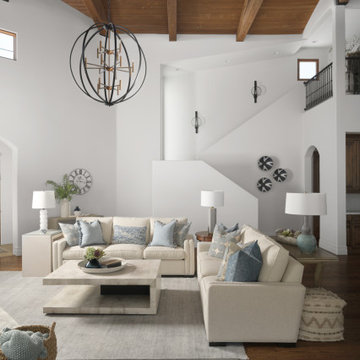
In a room this large and tall, we have to perform a balancing act: make the space feel warm and inviting while retaining that luxurious feeling of spaciousness. We kept the wood floor and refinished it in a cozy brown tone to echo the ceiling. In between floor and ceiling, we continued the soft-cool color palette that gives the home its bright personality. Our clients love to gather family and friends here, so we opted for two long sofas, a pair of chairs shown in the photo below and a couple of ottomans tucked behind the sofas that can be moved wherever needed for extra seating. We selected all of the lighting, including the large, open chandelier in black metal. It references the color and material of the upper stairway railings and the new sconces leading to the second floor.
Photo by Cole Horchler

Guest Studio with cedar clad ceiling, shiplap walls and gray stained kitchen cabinets
Expansive rural open plan games room in San Francisco with white walls, concrete flooring, no fireplace, no tv, grey floors, a wood ceiling and tongue and groove walls.
Expansive rural open plan games room in San Francisco with white walls, concrete flooring, no fireplace, no tv, grey floors, a wood ceiling and tongue and groove walls.
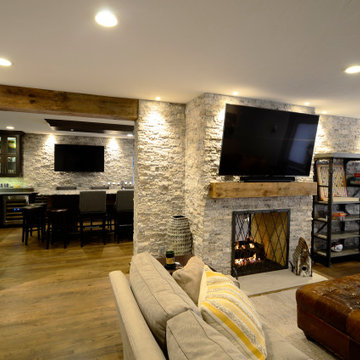
Full Lake Home Renovation
Expansive traditional open plan games room in Milwaukee with grey walls, dark hardwood flooring, a standard fireplace, a concrete fireplace surround, a wall mounted tv, brown floors, a wood ceiling and brick walls.
Expansive traditional open plan games room in Milwaukee with grey walls, dark hardwood flooring, a standard fireplace, a concrete fireplace surround, a wall mounted tv, brown floors, a wood ceiling and brick walls.
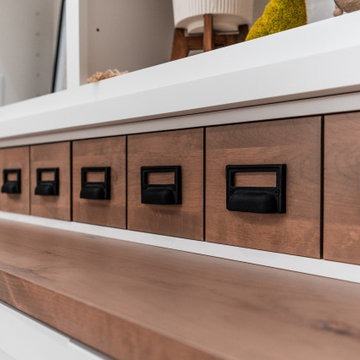
Drawer detail. Catalog drawers are actually ganged together for a larger interior, but a unique style.
Design ideas for an expansive rural mezzanine games room in Other with grey walls, light hardwood flooring, a standard fireplace, a stone fireplace surround, a built-in media unit and a wood ceiling.
Design ideas for an expansive rural mezzanine games room in Other with grey walls, light hardwood flooring, a standard fireplace, a stone fireplace surround, a built-in media unit and a wood ceiling.
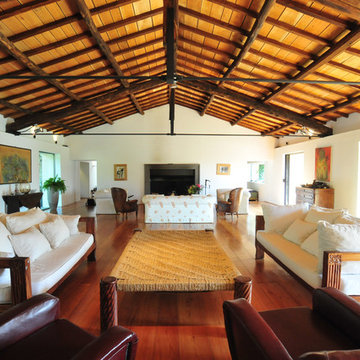
Expansive farmhouse open plan games room in Other with white walls, medium hardwood flooring, a stone fireplace surround, brown floors and a wood ceiling.
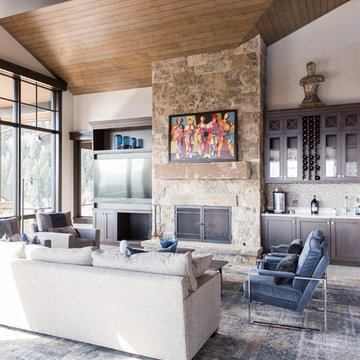
This expansive great room provides tons of space for large groups to relax and enjoy the beautiful mountain views.
Inspiration for an expansive classic games room in Salt Lake City with white walls, light hardwood flooring, a wall mounted tv and a wood ceiling.
Inspiration for an expansive classic games room in Salt Lake City with white walls, light hardwood flooring, a wall mounted tv and a wood ceiling.
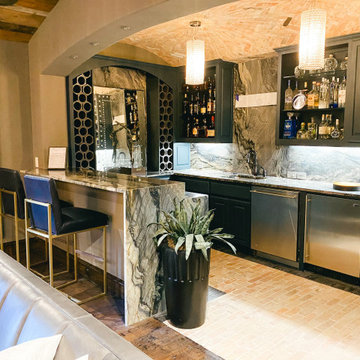
Design ideas for an expansive retro open plan games room in Dallas with a home bar, grey walls, dark hardwood flooring, a wall mounted tv, brown floors and a wood ceiling.
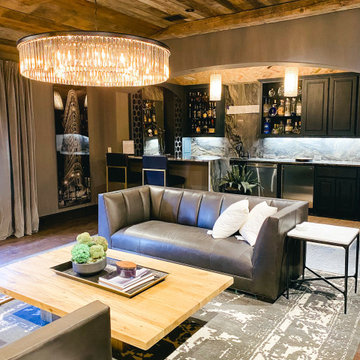
Design ideas for an expansive midcentury open plan games room in Dallas with a game room, grey walls, dark hardwood flooring, a wall mounted tv, brown floors and a wood ceiling.
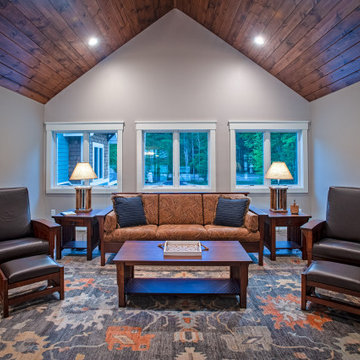
The sunrise view over Lake Skegemog steals the show in this classic 3963 sq. ft. craftsman home. This Up North Retreat was built with great attention to detail and superior craftsmanship. The expansive entry with floor to ceiling windows and beautiful vaulted 28 ft ceiling frame a spectacular lake view.
This well-appointed home features hickory floors, custom built-in mudroom bench, pantry, and master closet, along with lake views from each bedroom suite and living area provides for a perfect get-away with space to accommodate guests. The elegant custom kitchen design by Nowak Cabinets features quartz counter tops, premium appliances, and an impressive island fit for entertaining. Hand crafted loft barn door, artfully designed ridge beam, vaulted tongue and groove ceilings, barn beam mantle and custom metal worked railing blend seamlessly with the clients carefully chosen furnishings and lighting fixtures to create a graceful lakeside charm.
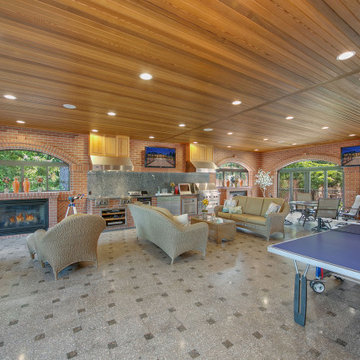
Design ideas for an expansive enclosed games room in Seattle with a game room, marble flooring, a standard fireplace, a brick fireplace surround, a wall mounted tv, multi-coloured floors, a wood ceiling and wood walls.
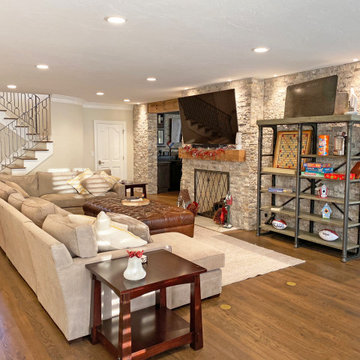
Full Lake Home Renovation
This is an example of an expansive traditional open plan games room in Milwaukee with grey walls, dark hardwood flooring, a standard fireplace, a concrete fireplace surround, a wall mounted tv, brown floors, a wood ceiling and brick walls.
This is an example of an expansive traditional open plan games room in Milwaukee with grey walls, dark hardwood flooring, a standard fireplace, a concrete fireplace surround, a wall mounted tv, brown floors, a wood ceiling and brick walls.
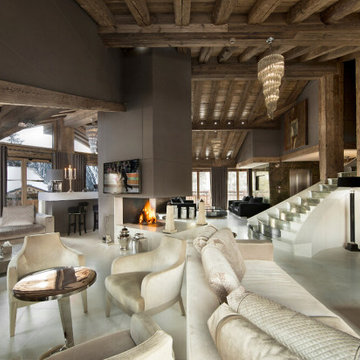
Design ideas for an expansive rustic open plan games room in Lyon with a home bar, grey walls, porcelain flooring, a concealed tv, grey floors, a wood ceiling and wood walls.
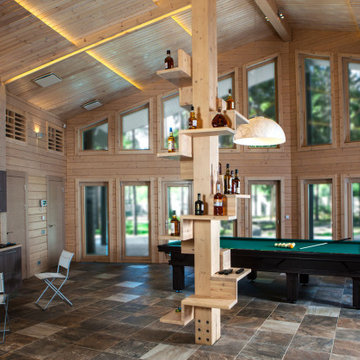
В банном комплексе все изделия выполнены из массива сосны: реечный потолок в несколько уровней с подсветкой, стеклянная перегородка, обрамление окон, полки на несущем столбе под мини-бар, оформление вентиляционных окошек.
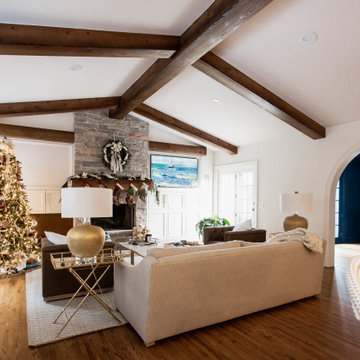
Photo of an expansive traditional open plan games room in Minneapolis with white walls, medium hardwood flooring, a standard fireplace, a stone fireplace surround, a concealed tv, brown floors and a wood ceiling.
Expansive Games Room with a Wood Ceiling Ideas and Designs
1