Expansive Games Room with Ceramic Flooring Ideas and Designs
Refine by:
Budget
Sort by:Popular Today
1 - 20 of 256 photos
Item 1 of 3

Inspiration for an expansive traditional open plan games room in Orange County with a game room, white walls, ceramic flooring and beige floors.
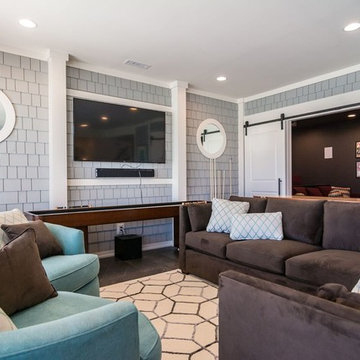
Photo of an expansive traditional open plan games room in Other with a game room, grey walls, ceramic flooring, no fireplace, a wall mounted tv and beige floors.
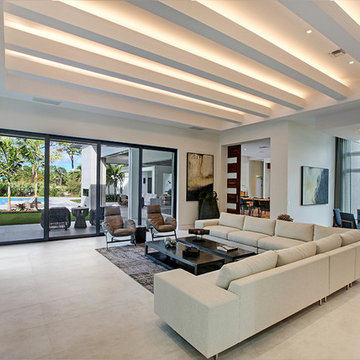
This contemporary home in Jupiter, FL combines clean lines and smooth textures to create a sleek space while incorporate modern accents. The modern detail in the home make the space a sophisticated retreat. With modern floating stairs, bold area rugs, and modern artwork, this home makes a statement.

This is an example of an expansive mediterranean open plan games room in Charleston with grey walls, ceramic flooring, a standard fireplace, a tiled fireplace surround and no tv.

Les propriétaires ont hérité de cette maison de campagne datant de l'époque de leurs grands parents et inhabitée depuis de nombreuses années. Outre la dimension affective du lieu, il était difficile pour eux de se projeter à y vivre puisqu'ils n'avaient aucune idée des modifications à réaliser pour améliorer les espaces et s'approprier cette maison. La conception s'est faite en douceur et à été très progressive sur de longs mois afin que chacun se projette dans son nouveau chez soi. Je me suis sentie très investie dans cette mission et j'ai beaucoup aimé réfléchir à l'harmonie globale entre les différentes pièces et fonctions puisqu'ils avaient à coeur que leur maison soit aussi idéale pour leurs deux enfants.
Caractéristiques de la décoration : inspirations slow life dans le salon et la salle de bain. Décor végétal et fresques personnalisées à l'aide de papier peint panoramiques les dominotiers et photowall. Tapisseries illustrées uniques.
A partir de matériaux sobres au sol (carrelage gris clair effet béton ciré et parquet massif en bois doré) l'enjeu à été d'apporter un univers à chaque pièce à l'aide de couleurs ou de revêtement muraux plus marqués : Vert / Verte / Tons pierre / Parement / Bois / Jaune / Terracotta / Bleu / Turquoise / Gris / Noir ... Il y a en a pour tout les gouts dans cette maison !
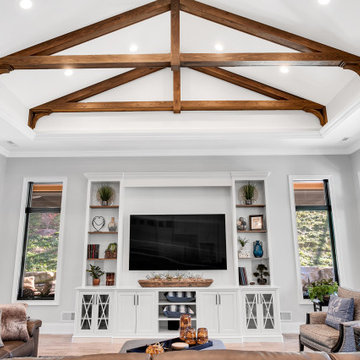
Great room with cathedral ceilings and truss details
Inspiration for an expansive modern open plan games room in Other with a game room, grey walls, ceramic flooring, no fireplace, a built-in media unit, grey floors and exposed beams.
Inspiration for an expansive modern open plan games room in Other with a game room, grey walls, ceramic flooring, no fireplace, a built-in media unit, grey floors and exposed beams.
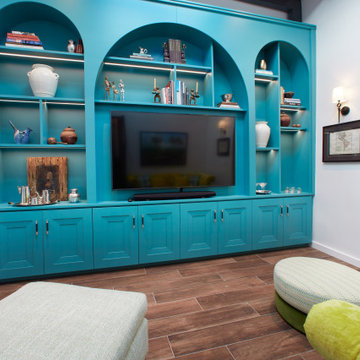
Thiel color custom made tv unit with led lights and cabinets. Leather handles. All accessories are vintage from different antique stores in Old San Juan.
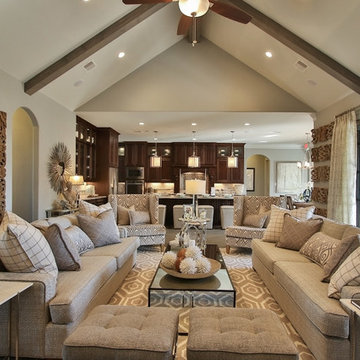
Photo of an expansive traditional open plan games room in Houston with grey walls, ceramic flooring, a standard fireplace, a stone fireplace surround and a wall mounted tv.
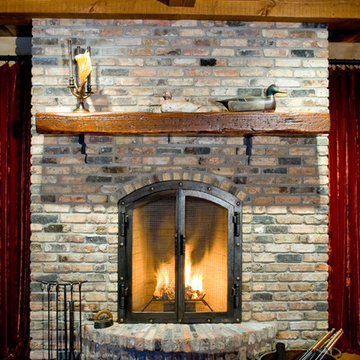
MA Peterson
www.mapeterson.com
Expansive rustic enclosed games room in Minneapolis with a reading nook, ceramic flooring, a standard fireplace and a brick fireplace surround.
Expansive rustic enclosed games room in Minneapolis with a reading nook, ceramic flooring, a standard fireplace and a brick fireplace surround.

This is the lanai room where the owners spend their evenings. It has a white-washed wood ceiling with gray beams, a painted brick fireplace, gray wood-look plank tile flooring, a bar with onyx countertops in the distance with a bathroom off to the side, eating space, a sliding barn door that covers an opening into the butler's kitchen. There are sliding glass doors than can close this room off from the breakfast and kitchen area if the owners wish to open the sliding doors to the pool area on nice days. The heating/cooling for this room is zoned separately from the rest of the house. It's their favorite space! Photo by Paul Bonnichsen.
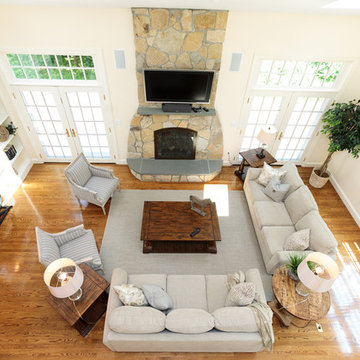
Character infuses every inch of this elegant Claypit Hill estate from its magnificent courtyard with drive-through porte-cochere to the private 5.58 acre grounds. Luxurious amenities include a stunning gunite pool, tennis court, two-story barn and a separate garage; four garage spaces in total. The pool house with a kitchenette and full bath is a sight to behold and showcases a cedar shiplap cathedral ceiling and stunning stone fireplace. The grand 1910 home is welcoming and designed for fine entertaining. The private library is wrapped in cherry panels and custom cabinetry. The formal dining and living room parlors lead to a sensational sun room. The country kitchen features a window filled breakfast area that overlooks perennial gardens and patio. An impressive family room addition is accented with a vaulted ceiling and striking stone fireplace. Enjoy the pleasures of refined country living in this memorable landmark home.
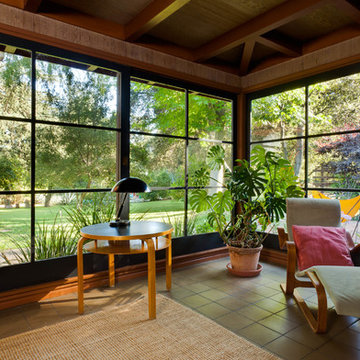
This corner was once the location of front door, which made original living room seem more like a hallway. Pergola to the left is above new entry. Grey-green quarry tile is new. Scott Mayoral photo
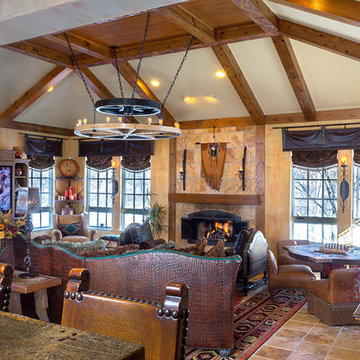
The scale of the vaulted space is made more intimate with the over-sized architectural salvage light fixture.
Michael A. Foley Photography
Design ideas for an expansive open plan games room in Columbus with multi-coloured walls, ceramic flooring, a standard fireplace, a tiled fireplace surround and a built-in media unit.
Design ideas for an expansive open plan games room in Columbus with multi-coloured walls, ceramic flooring, a standard fireplace, a tiled fireplace surround and a built-in media unit.
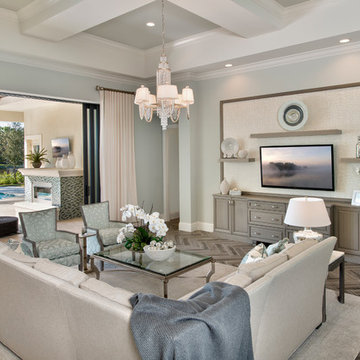
Expansive traditional open plan games room in Miami with ceramic flooring, a wall mounted tv and blue walls.
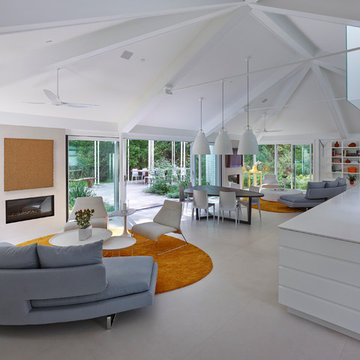
@2014 ALAN KARCHMER
This is an example of an expansive modern open plan games room in DC Metro with white walls, a standard fireplace, a wall mounted tv, a game room, ceramic flooring and a brick fireplace surround.
This is an example of an expansive modern open plan games room in DC Metro with white walls, a standard fireplace, a wall mounted tv, a game room, ceramic flooring and a brick fireplace surround.
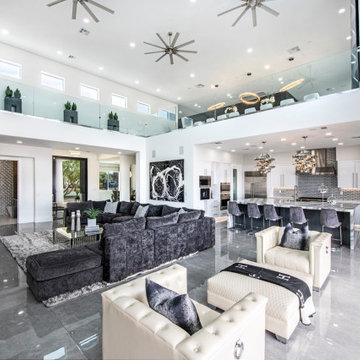
Family room with stacking doors, and floor to ceiling fireplace, stacked stone
Inspiration for an expansive contemporary open plan games room in Las Vegas with a home bar, white walls, ceramic flooring, a standard fireplace, a stacked stone fireplace surround, a built-in media unit and grey floors.
Inspiration for an expansive contemporary open plan games room in Las Vegas with a home bar, white walls, ceramic flooring, a standard fireplace, a stacked stone fireplace surround, a built-in media unit and grey floors.

Great room with cathedral ceilings and truss details
Expansive modern open plan games room in Other with a game room, grey walls, ceramic flooring, no fireplace, a built-in media unit, grey floors and exposed beams.
Expansive modern open plan games room in Other with a game room, grey walls, ceramic flooring, no fireplace, a built-in media unit, grey floors and exposed beams.
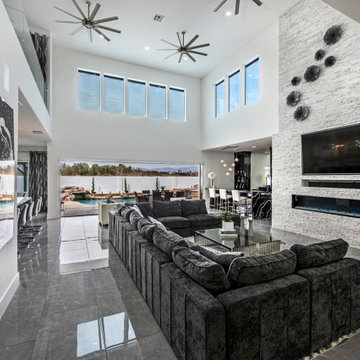
Family room with stacking doors, and floor to ceiling fireplace, stacked stone
This is an example of an expansive contemporary open plan games room in Las Vegas with a home bar, white walls, ceramic flooring, a standard fireplace, a stacked stone fireplace surround, a built-in media unit and grey floors.
This is an example of an expansive contemporary open plan games room in Las Vegas with a home bar, white walls, ceramic flooring, a standard fireplace, a stacked stone fireplace surround, a built-in media unit and grey floors.
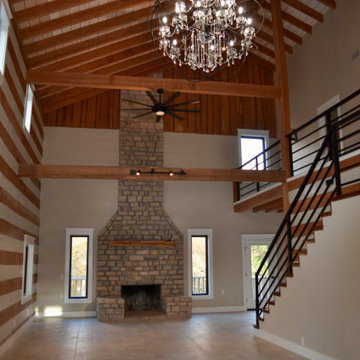
Log cabin home renovation. Gutted this home down to the timbers. There was not one thing that we didn't touch and upgrade! We added this second floor loft, new kitchen, new tile, custom railings, rebuilt staircase, custom casings around windows and doors, new paint, chandelier. The original fireplace stopped about 3/4 of the way up so we built it to the ceiling. It doesn't even resemble the original house!
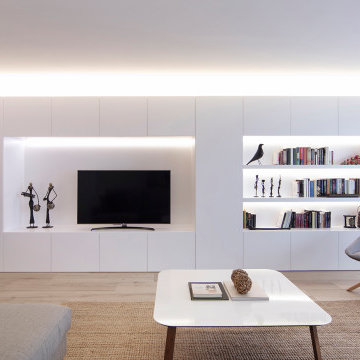
This is an example of an expansive modern games room in Valencia with a reading nook, white walls, ceramic flooring and a built-in media unit.
Expansive Games Room with Ceramic Flooring Ideas and Designs
1