Expansive Games Room with Travertine Flooring Ideas and Designs
Sort by:Popular Today
1 - 20 of 178 photos

Family room
Photo:Noni Edmunds
Expansive classic open plan games room in Melbourne with white walls, travertine flooring, a ribbon fireplace, a plastered fireplace surround and a built-in media unit.
Expansive classic open plan games room in Melbourne with white walls, travertine flooring, a ribbon fireplace, a plastered fireplace surround and a built-in media unit.

This formal living room features a coffered ceiling and custom cast stone fireplace and mantel, natural stone flooring, built-in tvs and custom molding & millwork which completely transform the space.
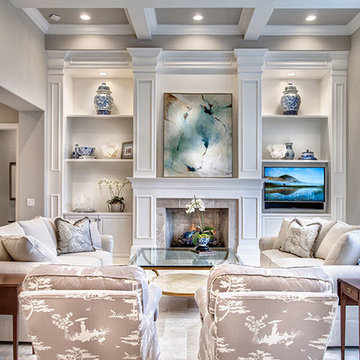
Great Room. The Sater Design Collection's luxury, French Country home plan "Belcourt" (Plan #6583). http://saterdesign.com/product/bel-court/
A marble high top divides the game room from the billiard area, providing a spot to watch a pool tournament, as well as additional space for family and friends to eat and drink.
DaubmanPhotography@Cox.net

Inspired by the vivid tones of the surrounding waterways, we created a calming sanctuary. The grand open concept required us to define areas for sitting, dining and entertaining that were cohesive in overall design. The thread of the teal color weaves from room to room as a constant reminder of the beauty surrounding the home. Lush textures make each room a tactile experience as well as a visual pleasure. Not to be overlooked, the outdoor space was designed as additional living space that coordinates with the color scheme of the interior.
Robert Brantley Photography
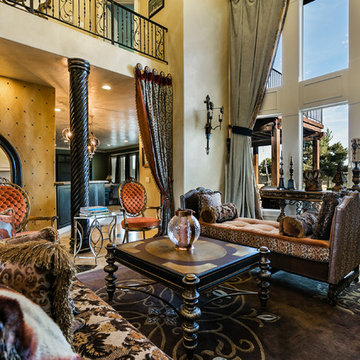
Expansive traditional open plan games room in Boise with beige walls, travertine flooring, a standard fireplace, a stone fireplace surround, no tv and multi-coloured floors.
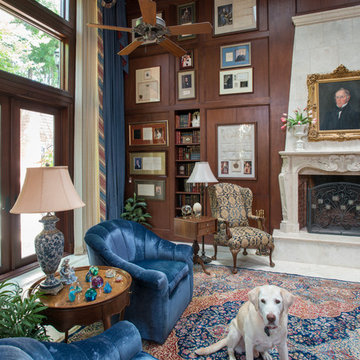
Custom blue velvet swivel lounges and drapery on electric rods.
Photo of an expansive traditional open plan games room in Other with travertine flooring and a stone fireplace surround.
Photo of an expansive traditional open plan games room in Other with travertine flooring and a stone fireplace surround.

Live anywhere, build anything. The iconic Golden Eagle name is recognized the world over – forever tied to the freedom of customizing log homes around the world.

The open floor plan connects seamlessly with family room, dining room, and a parlor. The two-sided fireplace hosts the entry on its opposite side. In the distance is the guest wing with its 2 ensuite bedrooms.
Project Details // White Box No. 2
Architecture: Drewett Works
Builder: Argue Custom Homes
Interior Design: Ownby Design
Landscape Design (hardscape): Greey | Pickett
Landscape Design: Refined Gardens
Photographer: Jeff Zaruba
See more of this project here: https://www.drewettworks.com/white-box-no-2/
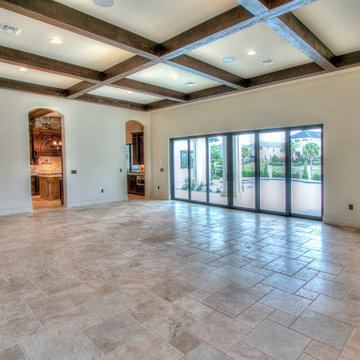
Expansive traditional open plan games room in Orlando with beige walls, travertine flooring and beige floors.
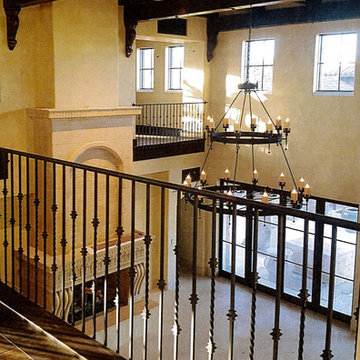
The two-story great room in a custom Tuscan villa style home, designed and built by Premier Building. Custom lighting by Laura Lee Designs.
Inspiration for an expansive mediterranean mezzanine games room in Las Vegas with beige walls, travertine flooring, a standard fireplace, a stone fireplace surround, no tv and beige floors.
Inspiration for an expansive mediterranean mezzanine games room in Las Vegas with beige walls, travertine flooring, a standard fireplace, a stone fireplace surround, no tv and beige floors.
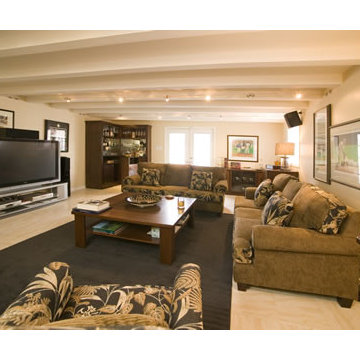
Alexander Robertson Photography
This is an example of an expansive classic open plan games room in Dallas with a home bar, white walls, travertine flooring, a standard fireplace, a wooden fireplace surround and a freestanding tv.
This is an example of an expansive classic open plan games room in Dallas with a home bar, white walls, travertine flooring, a standard fireplace, a wooden fireplace surround and a freestanding tv.

In this beautiful Houston remodel, we took on the exterior AND interior - with a new outdoor kitchen, patio cover and balcony outside and a Mid-Century Modern redesign on the inside:
"This project was really unique, not only in the extensive scope of it, but in the number of different elements needing to be coordinated with each other," says Outdoor Homescapes of Houston owner Wayne Franks. "Our entire team really rose to the challenge."
OUTSIDE
The new outdoor living space includes a 14 x 20-foot patio addition with an outdoor kitchen and balcony.
We also extended the roof over the patio between the house and the breezeway (the new section is 26 x 14 feet).
On the patio and balcony, we laid about 1,100-square foot of new hardscaping in the place of pea gravel. The new material is a gorgeous, honed-and-filled Nysa travertine tile in a Versailles pattern. We used the same tile for the new pool coping, too.
We also added French doors leading to the patio and balcony from a lower bedroom and upper game room, respectively:
The outdoor kitchen above features Southern Cream cobblestone facing and a Titanium granite countertop and raised bar.
The 8 x 12-foot, L-shaped kitchen island houses an RCS 27-inch grill, plus an RCS ice maker, lowered power burner, fridge and sink.
The outdoor ceiling is tongue-and-groove pine boards, done in the Minwax stain "Jacobean."
INSIDE
Inside, we repainted the entire house from top to bottom, including baseboards, doors, crown molding and cabinets. We also updated the lighting throughout.
"Their style before was really non-existent," says Lisha Maxey, senior designer with Outdoor Homescapes and owner of LGH Design Services in Houston.
"They did what most families do - got items when they needed them, worrying less about creating a unified style for the home."
Other than a new travertine tile floor the client had put in 6 months earlier, the space had never been updated. The drapery had been there for 15 years. And the living room had an enormous leather sectional couch that virtually filled the entire room.
In its place, we put all new, Mid-Century Modern furniture from World Market. The drapery fabric and chandelier came from High Fashion Home.
All the other new sconces and chandeliers throughout the house came from Pottery Barn and all décor accents from World Market.
The couple and their two teenaged sons got bedroom makeovers as well.
One of the sons, for instance, started with childish bunk beds and piles of books everywhere.
"We gave him a grown-up space he could enjoy well into his high school years," says Lisha.
The new bed is also from World Market.
We also updated the kitchen by removing all the old wallpaper and window blinds and adding new paint and knobs and pulls for the cabinets. (The family plans to update the backsplash later.)
The top handrail on the stairs got a coat of black paint, and we added a console table (from Kirkland's) in the downstairs hallway.
In the dining room, we painted the cabinet and mirror frames black and added new drapes, but kept the existing furniture and flooring.
"I'm just so pleased with how it turned out - especially Lisha's coordination of all the materials and finishes," says Wayne. "But as a full-service outdoor design team, this is what we do, and our all our great reviews are telling us we're doing it well."
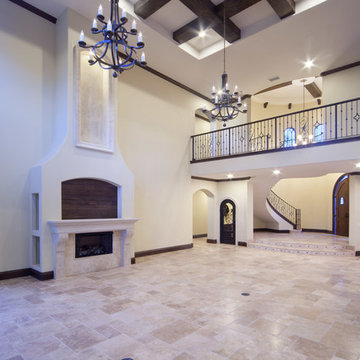
The two-story great room in this 6,300 square foot custom home by Orlando Custom Home Builder Jorge Ulibarri opens to the kitchen and draws the eye upwards to a soaring fireplace with an 8-foot high niche made of precast stone. An wrought iron balcony walkway connects the two wings and overlooks the family room below. The ceiling treatment showcases a grid of wood beams. Photo credit: Harvey Smith
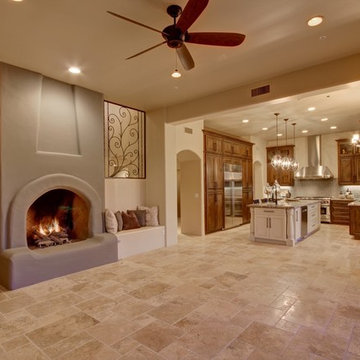
Inspiration for an expansive open plan games room in Phoenix with beige walls, travertine flooring, a standard fireplace and a stone fireplace surround.
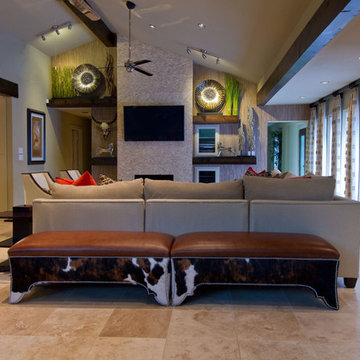
This Mid Century Modern Home was built in 1964. This project was a major renovation! I turned 5 rooms into 1 great room and raised the ceiling by removing all the attic space. I wanted to keep the original terrazzo flooring though out the house, but unfortunately I could not bring it back to life. This house is a one story that is 3200 sq. ft. We are still renovating, since this is my house...I will keep the pictures updated as we progress! Photo: Kenny Fenton
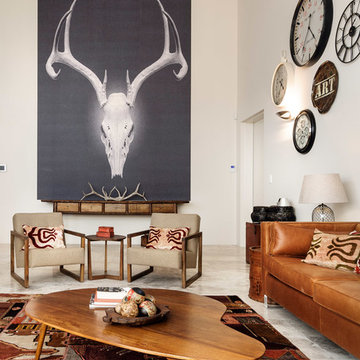
Courtesy of The Rural Building Company
This is an example of an expansive eclectic mezzanine games room in Perth with white walls and travertine flooring.
This is an example of an expansive eclectic mezzanine games room in Perth with white walls and travertine flooring.
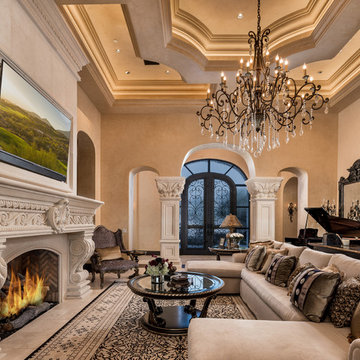
We love this great room featuring a custom coffered ceiling, arched entryways, a custom fireplace and mantel, chandelier, natural stone flooring and custom wall sconces which completely transform the space.
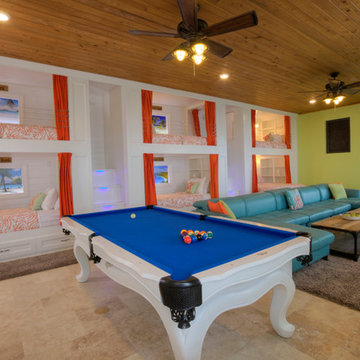
This family room at Deja View Villa, a Caribbean Vacation Rental in St. John USVI is a fantastic multi purpose room! Seven can sleep in this luxurious bunk room that doubles as a family room and media room. It features five Twin XL bunks and one King bunk on the right side. Color is the design theme of this room with the 17' long Italian blue leather sectional sofa, Caribbean blue pool table, orange curtains, Louisiana tongue and groove cypress on the ceiling and lime green walls. Motion sensor blue lights are under each step with two bunk stair cases and led lights illuminate the custom beach pictures in each bunk. At over 700 sq. ft. and 11' ceilings., this massive multi purpose family room supplies plenty of family fun!
www.dejaviewvilla.com
Steve Simonsen Photography
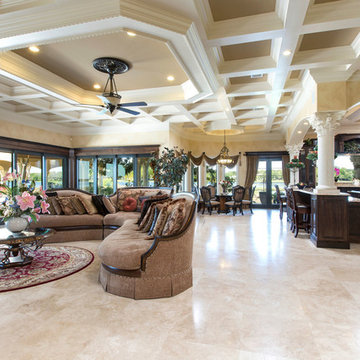
Uneek Image Photography, Regal Real Estate
Photo of an expansive mediterranean open plan games room in Orlando with beige walls, travertine flooring and a built-in media unit.
Photo of an expansive mediterranean open plan games room in Orlando with beige walls, travertine flooring and a built-in media unit.
Expansive Games Room with Travertine Flooring Ideas and Designs
1