Expansive Green Kitchen Ideas and Designs

Double larder cupboard with drawers to the bottom. Bespoke hand-made cabinetry. Paint colours by Lewis Alderson
Photo of an expansive rural kitchen pantry in Hampshire with flat-panel cabinets, grey cabinets, granite worktops and limestone flooring.
Photo of an expansive rural kitchen pantry in Hampshire with flat-panel cabinets, grey cabinets, granite worktops and limestone flooring.

This family compound is located on acerage in the Midwest United States. The pool house featured here has many kitchens and bars, ladies and gentlemen locker rooms, on site laundry facility and entertaining areas.
Matt Kocourek Photography
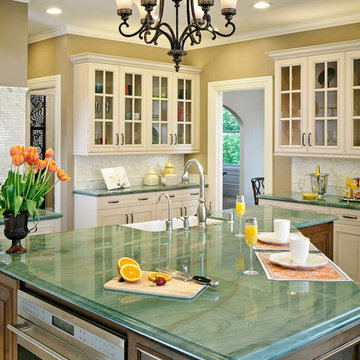
Scott Hargis
Photo of an expansive victorian u-shaped kitchen/diner in San Francisco with raised-panel cabinets, white cabinets, quartz worktops, white splashback, stone tiled splashback, integrated appliances, porcelain flooring, an island and a belfast sink.
Photo of an expansive victorian u-shaped kitchen/diner in San Francisco with raised-panel cabinets, white cabinets, quartz worktops, white splashback, stone tiled splashback, integrated appliances, porcelain flooring, an island and a belfast sink.

Photo Courtesy: Siggi Ragnar.
Expansive mediterranean u-shaped kitchen/diner in Austin with a double-bowl sink, raised-panel cabinets, dark wood cabinets, granite worktops, beige splashback, limestone splashback, integrated appliances, travertine flooring and multiple islands.
Expansive mediterranean u-shaped kitchen/diner in Austin with a double-bowl sink, raised-panel cabinets, dark wood cabinets, granite worktops, beige splashback, limestone splashback, integrated appliances, travertine flooring and multiple islands.

Design ideas for an expansive traditional u-shaped kitchen in New York with a submerged sink, shaker cabinets, white cabinets, blue splashback, stainless steel appliances, medium hardwood flooring, an island, brown floors and grey worktops.

Expansive traditional l-shaped kitchen in Other with a submerged sink, raised-panel cabinets, granite worktops, beige splashback, medium hardwood flooring, an island, brown floors, stainless steel appliances and grey cabinets.
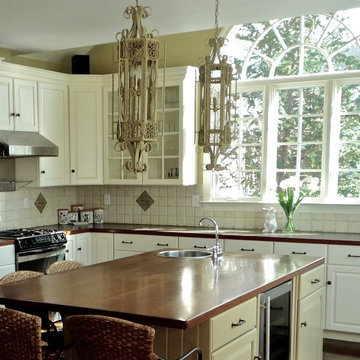
We replastered and repainted the kitchen and added two antique iron lighting fixtures over the island. Originally the fixtures were black and were only for holding candles. They were repainted in taupe and newly wired to add some interest and crunch to the modern kitchen.

Traditional Kitchen with Formal Style
This is an example of an expansive traditional grey and cream l-shaped kitchen/diner in Atlanta with raised-panel cabinets, beige cabinets, stainless steel appliances, a submerged sink, granite worktops, multi-coloured splashback, granite splashback, travertine flooring, an island, orange floors and beige worktops.
This is an example of an expansive traditional grey and cream l-shaped kitchen/diner in Atlanta with raised-panel cabinets, beige cabinets, stainless steel appliances, a submerged sink, granite worktops, multi-coloured splashback, granite splashback, travertine flooring, an island, orange floors and beige worktops.
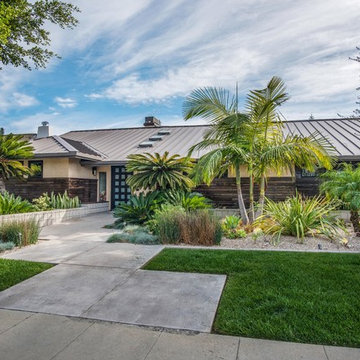
Complete home remodel project by Gamburd Inc. This home is completely accessible.
Inspiration for an expansive retro kitchen in Los Angeles.
Inspiration for an expansive retro kitchen in Los Angeles.

Design ideas for an expansive modern galley kitchen/diner in Las Vegas with a built-in sink, medium wood cabinets, black splashback, black appliances, multiple islands and grey floors.
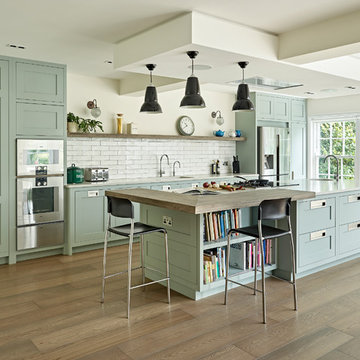
The removal of a load bearing wall, allowed the kitchen to opened up into a light and spacious open plan living space. This generous room was fully renovated with the installation of a high-spec, modern style shaker kitchen, a media wall plus sitting area as well as the creation of a family dining space.
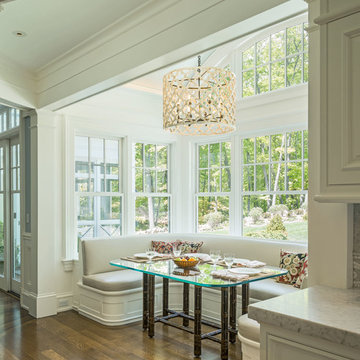
Design ideas for an expansive traditional l-shaped kitchen/diner in Boston with a submerged sink, raised-panel cabinets, white cabinets, composite countertops, white splashback, ceramic splashback, stainless steel appliances, dark hardwood flooring and an island.
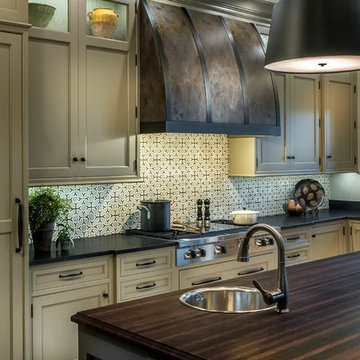
48" wide Wolf Range Top with very special steel hood with straps and patina. Peruvian Walnut island tops.
Photo Bruce Van Inwegen
Design ideas for an expansive classic u-shaped enclosed kitchen in Chicago with a belfast sink, beaded cabinets, grey cabinets, granite worktops, multi-coloured splashback, porcelain splashback, integrated appliances, medium hardwood flooring, an island and brown floors.
Design ideas for an expansive classic u-shaped enclosed kitchen in Chicago with a belfast sink, beaded cabinets, grey cabinets, granite worktops, multi-coloured splashback, porcelain splashback, integrated appliances, medium hardwood flooring, an island and brown floors.
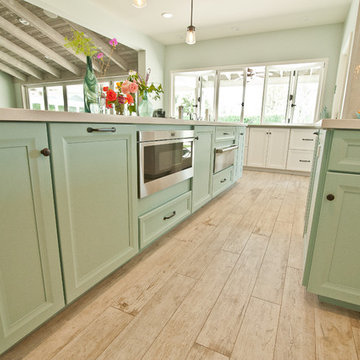
Whole House remodel consisted of stripping the house down to the studs inside & out; new siding & roof on outside and complete remodel inside (kitchen, dining, living, kids lounge, laundry/mudroom, master bedroom & bathroom, and 5 other bathrooms. Photo credit: Melissa Stewardson Photography

Färdigt projekt:
Här är ett kök med mycket fönster och då man ville bevara ljusinsläppet valde man att inte ha några överskåp. Porslinho med bänkskiva i furu målad med svart linoljemålad. Profilerad framkant i så kallad gubbnäsa.
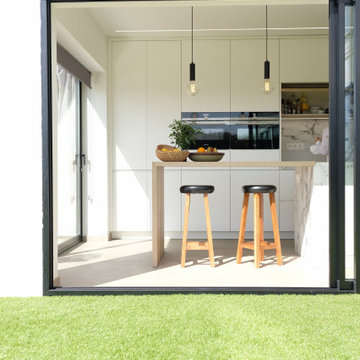
Zona de desayuno en vivienda Unifamiliar. Cocina abierta, independiente y funcional con electrodomésticos integrados, isla con fogones.
Photo of an expansive modern open plan kitchen in Alicante-Costa Blanca with flat-panel cabinets, white cabinets, marble worktops, black appliances, an island, grey floors and white worktops.
Photo of an expansive modern open plan kitchen in Alicante-Costa Blanca with flat-panel cabinets, white cabinets, marble worktops, black appliances, an island, grey floors and white worktops.
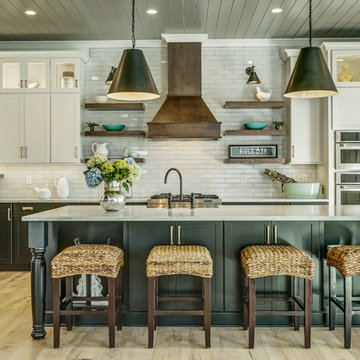
This kitchen has it all! Under-cabinet lighting, floating shelves, a huge 10'x5' island, professional grade appliances, and tons of storage make dinner time easy!
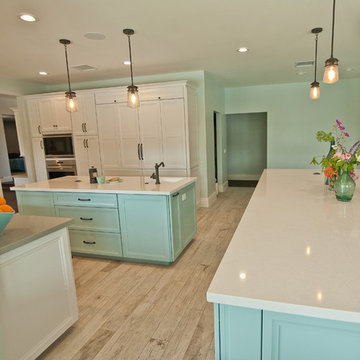
Whole House remodel consisted of stripping the house down to the studs inside & out; new siding & roof on outside and complete remodel inside (kitchen, dining, living, kids lounge, laundry/mudroom, master bedroom & bathroom, and 5 other bathrooms. Photo credit: Melissa Stewardson Photography
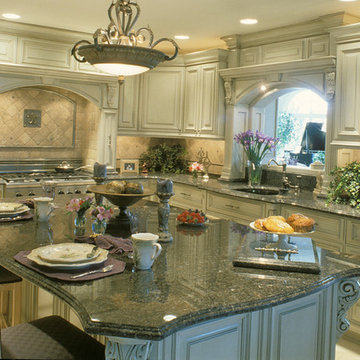
Do you want the exterior of your home to be magazine worthy?This patio will leave everyone speechless with its impeccable mixture of glamour and comfort. From entertainment to relaxation, there is a little bit for everyone to appreciate.
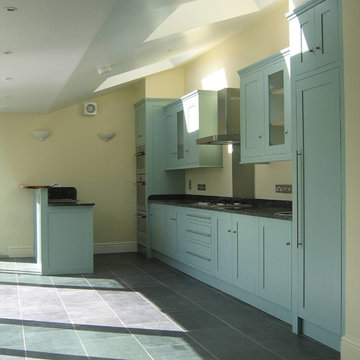
Contemporary shaker Kitchen featuring hand painted cabinets, granite work surfaces
Design ideas for an expansive contemporary single-wall open plan kitchen in Wiltshire with a double-bowl sink, shaker cabinets, blue cabinets, granite worktops, black splashback, stone slab splashback, integrated appliances, slate flooring and a breakfast bar.
Design ideas for an expansive contemporary single-wall open plan kitchen in Wiltshire with a double-bowl sink, shaker cabinets, blue cabinets, granite worktops, black splashback, stone slab splashback, integrated appliances, slate flooring and a breakfast bar.
Expansive Green Kitchen Ideas and Designs
1