Expansive Green Utility Room Ideas and Designs
Refine by:
Budget
Sort by:Popular Today
1 - 13 of 13 photos
Item 1 of 3

Erhard Pfeiffer
Photo of an expansive traditional galley utility room in Los Angeles with a belfast sink, shaker cabinets, white cabinets, quartz worktops, yellow walls, porcelain flooring and a side by side washer and dryer.
Photo of an expansive traditional galley utility room in Los Angeles with a belfast sink, shaker cabinets, white cabinets, quartz worktops, yellow walls, porcelain flooring and a side by side washer and dryer.

Cabinet Color: Guildford Green #HC-116
Walls: Carrington Beighe #HC-93
Often times the laundry room is forgotten or simply not given any consideration. Here is a sampling of my work with clients that take their laundry as serious business! In addition, take advantage of the footprint of the room and make it into something more functional for other projects and storage.
Photos by JSPhotoFX and BeezEyeViewPhotography.com
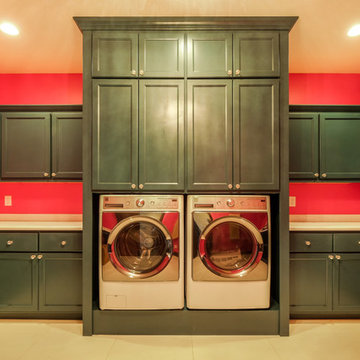
Stunning laundry area with craftsman style door fronts and American face frame construction. Added elegance with a traditional crown molding.
Design ideas for an expansive victorian u-shaped separated utility room in Denver with a side by side washer and dryer.
Design ideas for an expansive victorian u-shaped separated utility room in Denver with a side by side washer and dryer.

MODERN CHARM
Custom designed and manufactured laundry & mudroom with the following features:
Grey matt polyurethane finish
Shadowline profile (no handles)
20mm thick stone benchtop (Ceasarstone 'Snow)
White vertical kit Kat tiled splashback
Feature 55mm thick lamiwood floating shelf
Matt black handing rod
2 x In built laundry hampers
1 x Fold out ironing board
Laundry chute
2 x Pull out solid bases under washer / dryer stack to hold washing basket
Tall roll out drawers for larger cleaning product bottles Feature vertical slat panelling
6 x Roll-out shoe drawers
6 x Matt black coat hooks
Blum hardware
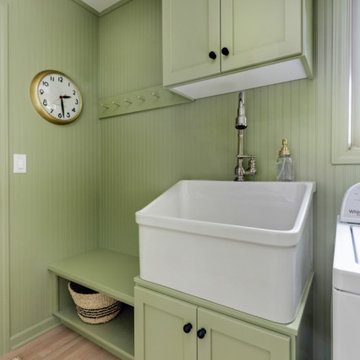
Inspiration for an expansive farmhouse galley separated utility room in Other with a belfast sink, shaker cabinets, green cabinets, quartz worktops, green walls, light hardwood flooring, a side by side washer and dryer and white worktops.
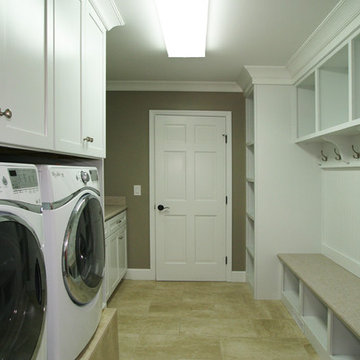
HUTZEL IMAGING SERVICES
Design ideas for an expansive traditional galley utility room in Cincinnati with shaker cabinets, white cabinets, laminate countertops, grey walls, porcelain flooring and a side by side washer and dryer.
Design ideas for an expansive traditional galley utility room in Cincinnati with shaker cabinets, white cabinets, laminate countertops, grey walls, porcelain flooring and a side by side washer and dryer.
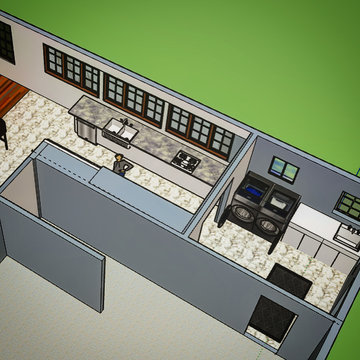
SketchUp Renderings for the client during the design phase
Design ideas for an expansive rural galley utility room in Portland Maine with a belfast sink, raised-panel cabinets, white cabinets, granite worktops, ceramic flooring and a side by side washer and dryer.
Design ideas for an expansive rural galley utility room in Portland Maine with a belfast sink, raised-panel cabinets, white cabinets, granite worktops, ceramic flooring and a side by side washer and dryer.
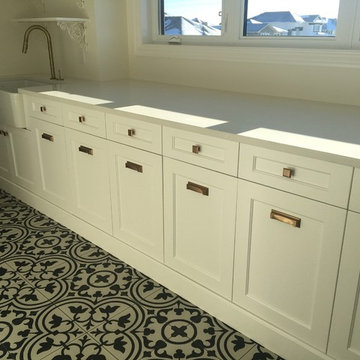
Photos: Payton Ramstead
Design ideas for an expansive classic galley separated utility room in Other with a belfast sink, recessed-panel cabinets, white cabinets, engineered stone countertops, white walls, porcelain flooring, a side by side washer and dryer and black floors.
Design ideas for an expansive classic galley separated utility room in Other with a belfast sink, recessed-panel cabinets, white cabinets, engineered stone countertops, white walls, porcelain flooring, a side by side washer and dryer and black floors.
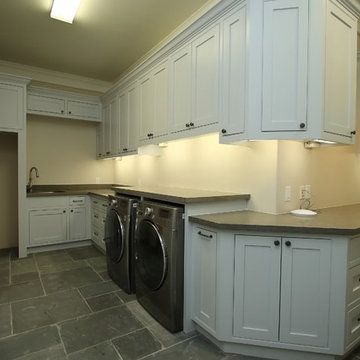
Photo of an expansive classic l-shaped utility room in Houston with a single-bowl sink, beaded cabinets, granite worktops and a side by side washer and dryer.
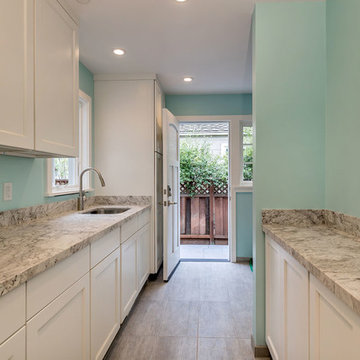
Galley Laundry Room in gray, white, and wintergreen has tile baseboard for easy cleanup. The washer and dryer are side by side in an alcove to the right.
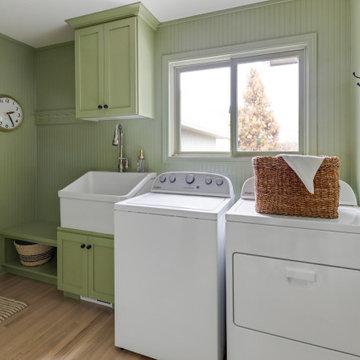
Design ideas for an expansive country galley separated utility room in Other with a belfast sink, shaker cabinets, green cabinets, quartz worktops, green walls, light hardwood flooring, a side by side washer and dryer and white worktops.

Expansive farmhouse galley separated utility room in Other with a belfast sink, shaker cabinets, green cabinets, quartz worktops, green walls, light hardwood flooring, a side by side washer and dryer and white worktops.
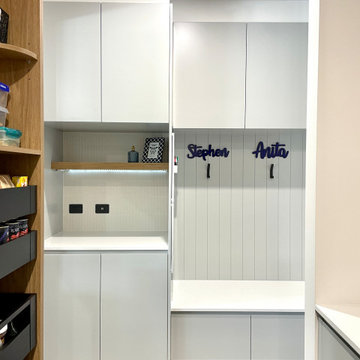
MODERN CHARM
Custom designed and manufactured laundry & mudroom with the following features:
Grey matt polyurethane finish
Shadowline profile (no handles)
20mm thick stone benchtop (Ceasarstone 'Snow)
White vertical kit Kat tiled splashback
Feature 55mm thick lamiwood floating shelf
Matt black handing rod
2 x In built laundry hampers
1 x Fold out ironing board
Laundry chute
2 x Pull out solid bases under washer / dryer stack to hold washing basket
Tall roll out drawers for larger cleaning product bottles Feature vertical slat panelling
6 x Roll-out shoe drawers
6 x Matt black coat hooks
Blum hardware
Expansive Green Utility Room Ideas and Designs
1