Expansive Grey and Brown Living Room Ideas and Designs
Sort by:Popular Today
1 - 14 of 14 photos

Photo of an expansive formal and grey and brown open plan living room feature wall in Other with white walls, plywood flooring, a wall mounted tv, brown floors, a drop ceiling and wallpapered walls.
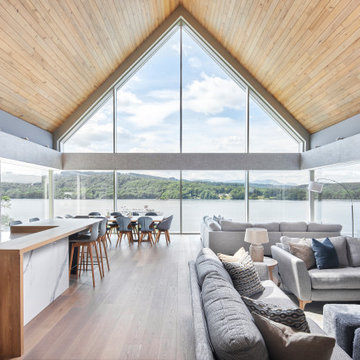
This is an example of an expansive modern grey and brown living room in Manchester with grey walls, light hardwood flooring, a built-in media unit, a timber clad ceiling and panelled walls.
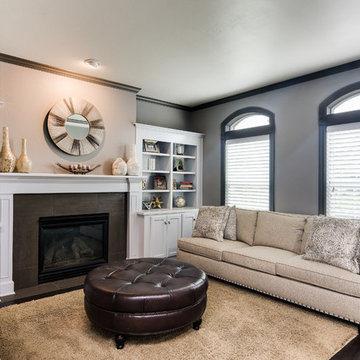
A traditional style home brought into the new century with modern touches. the space between the kitchen/dining room and living room were opened up to create a great room for a family to spend time together rather it be to set up for a party or the kids working on homework while dinner is being made. All 3.5 bathrooms were updated with a new floorplan in the master with a freestanding up and creating a large walk-in shower.
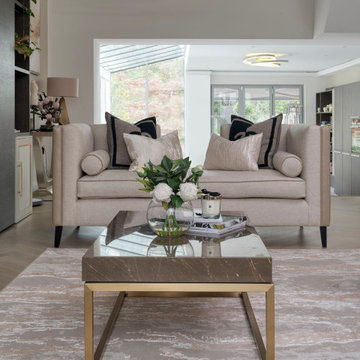
This is an example of an expansive contemporary formal and grey and brown open plan living room feature wall in London with grey walls and medium hardwood flooring.
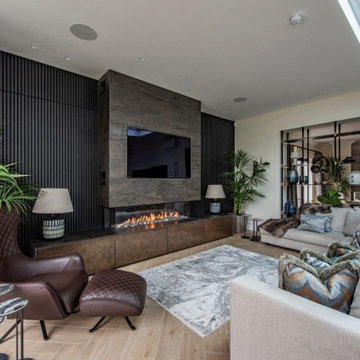
Luxury Eggersmann kitchen, designer and in stalled by Diane Berry Kitchens, stunning porcelain floor by Lapicida, kitchen furniture by Eggersmann, with Quartz worktops and Vibia pendant lights over the island. Diane not only designed the kitchen but also a feature fireplace, black and gold room divider shelving, bar area and a walk in pantry.
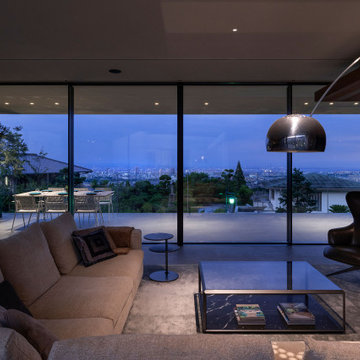
© photo Yasunori Shimomura
Photo of an expansive modern grey and brown open plan living room in Other with ceramic flooring, a built-in media unit, grey floors and beige walls.
Photo of an expansive modern grey and brown open plan living room in Other with ceramic flooring, a built-in media unit, grey floors and beige walls.
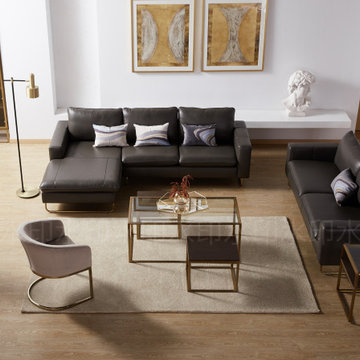
I have worked in the design and development of many home interior projects over the years and have travelled extensively, frequently visiting design studios, factories, and mills all over the world where I have been charged with the task of commissioning products that will appeal to consumers in the UK market. It's a job I love, but somehow it never quite felt complete. I enthusiastically worked through the product development cycle from deciphering the trends, applying the new directions to the product, manufacturing to a price that was relevant and appropriate, working out how much to buy and how to safely transport it to the UK and once on sale my job was complete. All very exciting but for me, I felt unfulfilled. Where do my products go? Are the homeowners happy with their purchase? Does it fit and enhance not only their living space but the quality of life? So many questions and so few answers.
I got the chance to test this in Shanghai. A factory owner was excited with a new collection of furniture that we had developed with his team, he felt it was new and very different to the neo classical style favoured by many in China. He handed over the keys to his two-storey penthouse apartment overlooking the Huangpu River in downtown Shanghai. In his late 60's and nowhere near ready for retirement he wanted his home to express his tenacious, outgoing, and very worldly personality. He felt that a complete refresh would not only update his home but also his mind. A devout Buddhist he took sanctuary in solace, order, and personal reflection. The project was more than placement of new furniture and a statement decorative style, this was about understanding the daily rituals that make him tick. We worked the entire scheme around the 3 stages of his day.
Sunrise - coffee, fruit, and a comfortable place to work without leaving the bedroom. We divided the extensive space into Sleep, Wash, Dress & Work, each area discretely zoned & well appointed, to make the transition from sleep to work in a matter of moments.
Morning - with the priorities of the day set and work successfully underway, attention can turn to private time to worship, study, and meditate. The prayer room was very carefully arranged to deliver a very personal experience.
Early Evening - in China it is not commonplace to spend prolonged periods of time outdoors or under the strong sunshine. Many use screens, shades, and systems to block out harmful UV rays. Balconies and outside spaces are often covered or converted into an orangery or lanai. The brief here was different, the homeowner proud of his location wanted to enjoy the great outdoors just as the sun starts to drop. Mapping the exact location, we created a beautiful low maintenance exterior that could be enjoyed from inside or out.
The project extended over the entire 6000m2 apartment and occupied two floors with a full wraparound balcony.
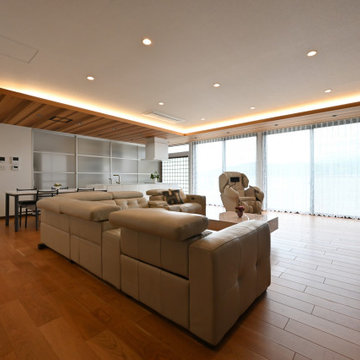
This is an example of an expansive grey and brown open plan living room feature wall in Other with white walls, plywood flooring, a wall mounted tv, brown floors, a drop ceiling and wallpapered walls.
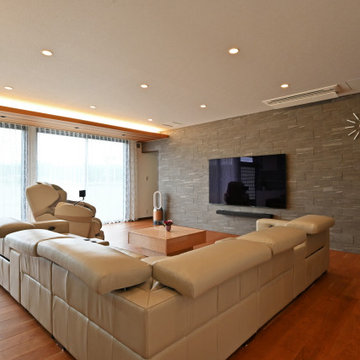
Expansive formal and grey and brown open plan living room feature wall in Other with white walls, plywood flooring, a wall mounted tv, brown floors, a wallpapered ceiling and wallpapered walls.
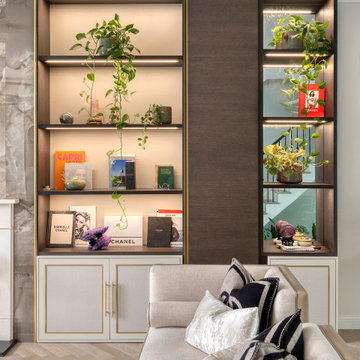
Expansive contemporary formal and grey and brown open plan living room in London with feature lighting.
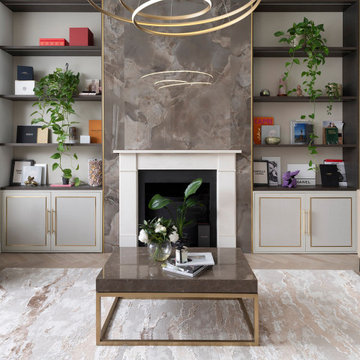
Photo of an expansive contemporary formal and grey and brown open plan living room in London with grey walls, medium hardwood flooring, beige floors and feature lighting.
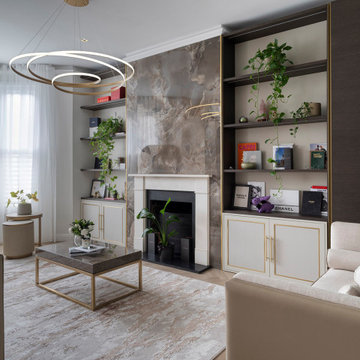
Inspiration for an expansive contemporary formal and grey and brown open plan living room in London with feature lighting.
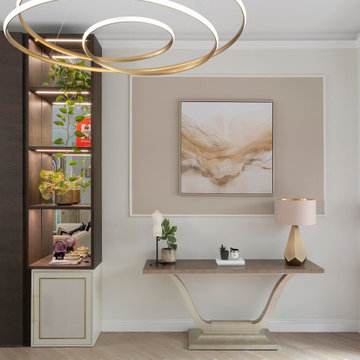
Design ideas for an expansive contemporary formal and grey and brown open plan living room in London with feature lighting.
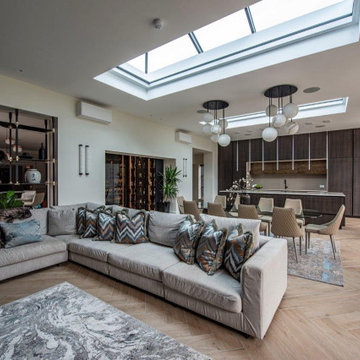
Luxury Eggersmann kitchen, designer and in stalled by Diane Berry Kitchens, stunning porcelain floor by Lapicida, kitchen furniture by Eggersmann, with Quartz worktops and Vibia pendant lights over the island. Diane not only designed the kitchen but also a feature fireplace, black and gold room divider shelving, bar area and a walk in pantry.
Expansive Grey and Brown Living Room Ideas and Designs
1