252,775 Expansive Home Design Ideas, Pictures and Inspiration

This is an example of a red and expansive classic brick detached house in New York with three floors, a hip roof and a shingle roof.
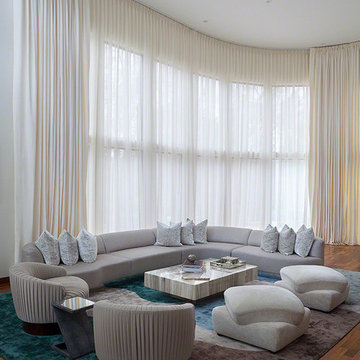
Robert Granoff Photography
Inspiration for an expansive contemporary living room in New York with white walls, no fireplace and no tv.
Inspiration for an expansive contemporary living room in New York with white walls, no fireplace and no tv.
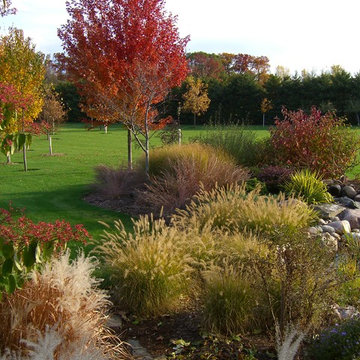
This project was designed and installed by Cottage Gardener, LTD. These photos highlight our effort to create seasonal interest throughout the entire year.
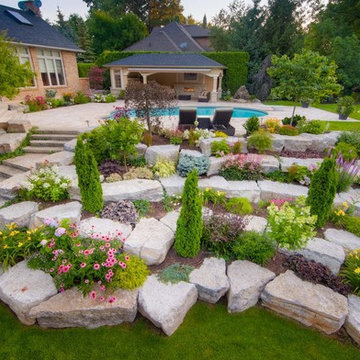
McNeill Photography 2014
Design ideas for an expansive traditional sloped full sun garden for summer in Toronto with natural stone paving and a rockery.
Design ideas for an expansive traditional sloped full sun garden for summer in Toronto with natural stone paving and a rockery.
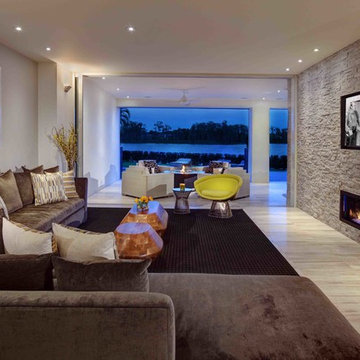
Michael Lowry Photography
Inspiration for an expansive contemporary living room in Orlando with a ribbon fireplace, a stone fireplace surround and a wall mounted tv.
Inspiration for an expansive contemporary living room in Orlando with a ribbon fireplace, a stone fireplace surround and a wall mounted tv.

Linda Oyama Bryan, photographer
Raised panel, white cabinet kitchen with oversize island, hand hewn ceiling beams, apron front farmhouse sink and calcutta gold countertops. Dark, distressed hardwood floors. Two pendant lights.

This master bedroom suite includes an interior hallway leading from the bedroom to either the master bathroom or the greater second-floor area.
All furnishings in this space are available through Martha O'Hara Interiors. www.oharainteriors.com - 952.908.3150
Martha O'Hara Interiors, Interior Selections & Furnishings | Charles Cudd De Novo, Architecture | Troy Thies Photography | Shannon Gale, Photo Styling

URRUTIA DESIGN
Photography by Matt Sartain
Design ideas for an expansive classic galley open plan kitchen in San Francisco with stainless steel appliances, metro tiled splashback, shaker cabinets, black cabinets, marble worktops, brown splashback, a belfast sink, beige floors, light hardwood flooring, an island and white worktops.
Design ideas for an expansive classic galley open plan kitchen in San Francisco with stainless steel appliances, metro tiled splashback, shaker cabinets, black cabinets, marble worktops, brown splashback, a belfast sink, beige floors, light hardwood flooring, an island and white worktops.

Photo of an expansive country kitchen/diner in Sydney with a submerged sink, shaker cabinets, blue cabinets, marble worktops, multi-coloured splashback, marble splashback, stainless steel appliances, painted wood flooring, an island, brown floors and multicoloured worktops.

The remodel solution for this client was a seamless process, as she possessed a clear vision and preferred a straightforward approach. Desiring a home environment characterized by cleanliness, simplicity, and serenity, she articulated her preferences with ease.
Her discerning eye led her to select LVP flooring, providing the beauty of wood planks with the ease of maintenance. The pièce de résistance of the project was undoubtedly the kitchen countertops, crafted from stunning Quartzite Labradorite that evoked the depth of outer space.

The expansive island includes Quartzite Labradorite countertops, a GE Cafe Matte Black dishwasher and plenty of storage.
This is an example of an expansive contemporary single-wall open plan kitchen in Miami with a submerged sink, shaker cabinets, medium wood cabinets, quartz worktops, beige splashback, glass sheet splashback, black appliances, vinyl flooring, an island, beige floors and multicoloured worktops.
This is an example of an expansive contemporary single-wall open plan kitchen in Miami with a submerged sink, shaker cabinets, medium wood cabinets, quartz worktops, beige splashback, glass sheet splashback, black appliances, vinyl flooring, an island, beige floors and multicoloured worktops.

Elevate your home with our stylish interior remodeling projects, blending traditional charm with modern comfort. From living rooms to bedrooms, we transform spaces with expert craftsmanship and timeless design

This is an example of an expansive contemporary ensuite bathroom in Central Coast with a freestanding bath, a vessel sink, engineered stone worktops, an open shower, white worktops, double sinks, a floating vanity unit, flat-panel cabinets, light wood cabinets, a built-in shower, beige tiles, beige floors, a shower bench and a vaulted ceiling.

antique furniture, architectural digest, classic design, colorful accents, cool new york homes, cottage core, country home, elegant antique, french country, historic home, traditional vintage home, vintage style
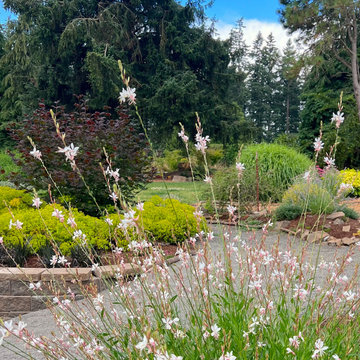
Early Summer at Green Seed Gardens
Inspiration for an expansive rural back xeriscape full sun garden for summer in Portland with a flowerbed and gravel.
Inspiration for an expansive rural back xeriscape full sun garden for summer in Portland with a flowerbed and gravel.

The phrase "luxury master suite" brings this room to mind. With a double shower, double hinged glass door and free standing tub, this water room is the hallmark of simple luxury. It also features a hidden niche, a hemlock ceiling and brushed nickle fixtures paired with a majestic view.

Inspiration for an expansive contemporary ensuite bathroom in Sydney with flat-panel cabinets, medium wood cabinets, a freestanding bath, a walk-in shower, green tiles, marble tiles, ceramic flooring, a vessel sink, marble worktops, grey floors, an open shower, green worktops, double sinks, a floating vanity unit and exposed beams.

Design ideas for an expansive farmhouse ensuite wet room bathroom in Sydney with recessed-panel cabinets, medium wood cabinets, a freestanding bath, limestone tiles, limestone flooring, an open shower, double sinks, a built in vanity unit, beige tiles, beige walls, marble worktops, beige floors, an integrated sink and multi-coloured worktops.

This is an example of an expansive traditional ensuite bathroom in Sydney with a built in vanity unit, a freestanding bath, beige tiles, beige walls, brick flooring and white floors.
252,775 Expansive Home Design Ideas, Pictures and Inspiration
7




















