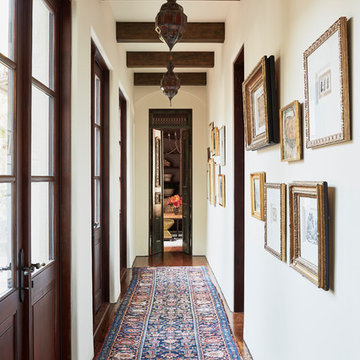Statement Lighting 323 Expansive Home Design Ideas, Pictures and Inspiration

Expansive contemporary study in Houston with blue walls, medium hardwood flooring, a standard fireplace, a stone fireplace surround, a freestanding desk and a chimney breast.
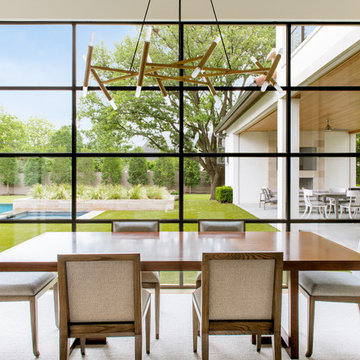
Photo of an expansive mediterranean dining room in Dallas with white walls, light hardwood flooring and no fireplace.

Expansive traditional open plan living room in Boise with medium hardwood flooring, a ribbon fireplace, brown floors, white walls, a brick fireplace surround and a freestanding tv.
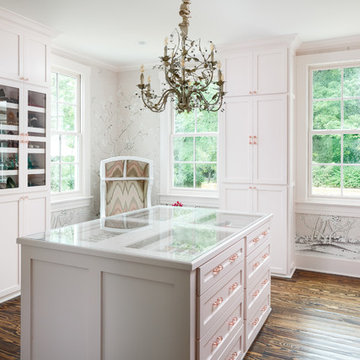
When you have a client with a love for fashion and accessories, you work with them to design their dream closet. From the island that displays jewelry–with its own accessory, a sparkling chandelier—to the blush colored Schumacher walls and custom cabinetry for museum quality organization, this master closet is the homeowner's dream come true.
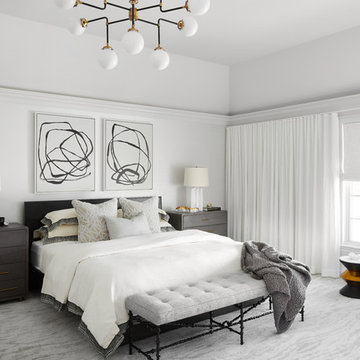
This is an example of an expansive contemporary master bedroom in Chicago with white walls, carpet, grey floors and feature lighting.

This is an example of an expansive bohemian open plan dining room in London with white walls, medium hardwood flooring and brown floors.

This home office/library was the favorite room of the clients and ourselves. The vaulted ceilings and high walls gave us plenty of room to create the bookshelves of the client's dreams.
Photo by Emily Minton Redfield

Incorporating architectural design elements such as this herringbone ceiling, custom hood and range, wood floor, and custom backsplash create the perfect kitchen.
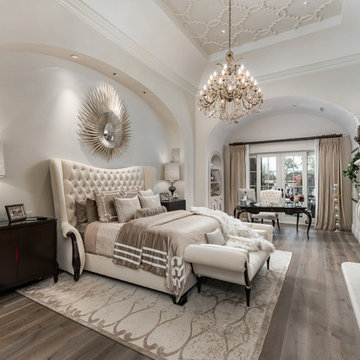
Photo of an expansive mediterranean master bedroom in Phoenix with white walls, medium hardwood flooring, a standard fireplace, a stone fireplace surround and grey floors.

Emilio Collavino
Inspiration for an expansive contemporary formal open plan living room feature wall in Miami with porcelain flooring, no fireplace, no tv and grey floors.
Inspiration for an expansive contemporary formal open plan living room feature wall in Miami with porcelain flooring, no fireplace, no tv and grey floors.
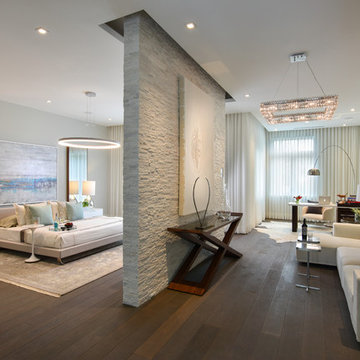
Photo of an expansive contemporary master and grey and brown bedroom in Miami with grey walls, dark hardwood flooring, brown floors, no fireplace and feature lighting.
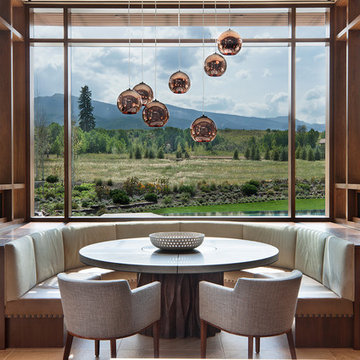
David O. Marlow Photography
This is an example of an expansive rustic dining room in Denver.
This is an example of an expansive rustic dining room in Denver.
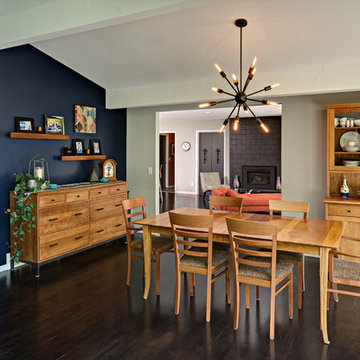
Expansive classic dining room in Minneapolis with blue walls, dark hardwood flooring and no fireplace.

Dawn Smith Photography
This is an example of an expansive traditional carpeted curved metal railing staircase in Cincinnati with carpeted risers.
This is an example of an expansive traditional carpeted curved metal railing staircase in Cincinnati with carpeted risers.

www.steinbergerphotos.com
Expansive classic l-shaped separated utility room in Milwaukee with a single-bowl sink, shaker cabinets, white cabinets, beige walls, a side by side washer and dryer, grey floors, wood worktops, slate flooring, brown worktops and feature lighting.
Expansive classic l-shaped separated utility room in Milwaukee with a single-bowl sink, shaker cabinets, white cabinets, beige walls, a side by side washer and dryer, grey floors, wood worktops, slate flooring, brown worktops and feature lighting.
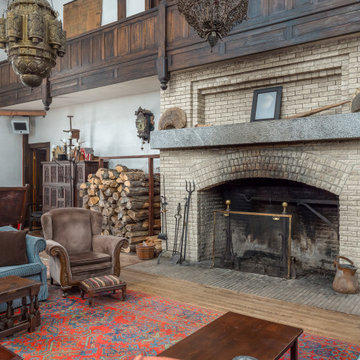
https://www.beangroup.com/homes/45-E-Andover-Road-Andover/ME/04216/AGT-2261431456-942410/index.html
Merrill House is a gracious, Early American Country Estate located in the picturesque Androscoggin River Valley, about a half hour northeast of Sunday River Ski Resort, Maine. This baronial estate, once a trophy of successful American frontier family and railroads industry publisher, Henry Varnum Poor, founder of Standard & Poor’s Corp., is comprised of a grand main house, caretaker’s house, and several barns. Entrance is through a Gothic great hall standing 30’ x 60’ and another 30’ high in the apex of its cathedral ceiling and showcases a granite hearth and mantel 12’ wide.
Owned by the same family for over 225 years, it is currently a family retreat and is available for seasonal weddings and events with the capacity to accommodate 32 overnight guests and 200 outdoor guests. Listed on the National Register of Historic Places, and heralding contributions from Frederick Law Olmsted and Stanford White, the beautiful, legacy property sits on 110 acres of fields and forest with expansive views of the scenic Ellis River Valley and Mahoosuc mountains, offering more than a half-mile of pristine river-front, private spring-fed pond and beach, and 5 acres of manicured lawns and gardens.
The historic property can be envisioned as a magnificent private residence, ski lodge, corporate retreat, hunting and fishing lodge, potential bed and breakfast, farm - with options for organic farming, commercial solar, storage or subdivision.
Showings offered by appointment.
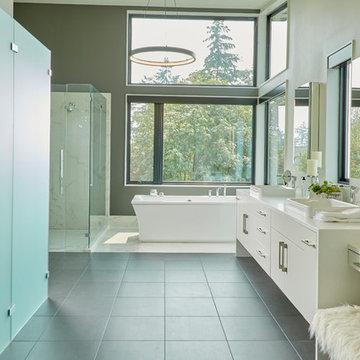
The master design features a large walk-in shower, double vanity with white flat panel cabinets, makeup vanity, freestanding tub, round chandelier and a frosted glass water closet enclosure.

Lauren Keller
This is an example of an expansive rural u-shaped kitchen/diner in Austin with white cabinets, an island, a belfast sink, shaker cabinets, white splashback, stainless steel appliances, medium hardwood flooring, brown floors and white worktops.
This is an example of an expansive rural u-shaped kitchen/diner in Austin with white cabinets, an island, a belfast sink, shaker cabinets, white splashback, stainless steel appliances, medium hardwood flooring, brown floors and white worktops.
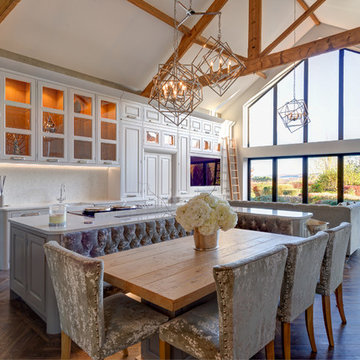
A New England inspired kitchen/dining/living space with rolling library ladder feature. Beautifully set in a barn conversion within the grounds of a 15th Century farmhouse.
All furniture meticulously handcrafted by our exceptional team.
Another successful collaboration with Fleur Interiors, our interior design partner in creating this stunning New England inspired country home.
Statement Lighting 323 Expansive Home Design Ideas, Pictures and Inspiration
1




















