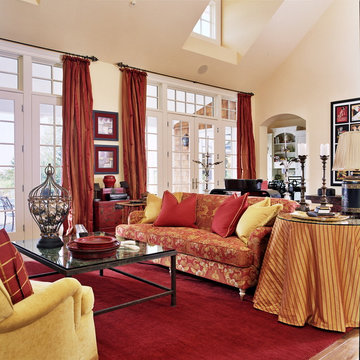Transom Windows 19 Expansive Home Design Ideas, Pictures and Inspiration

Expansive classic living room in Seattle with a standard fireplace, no tv, white walls, dark hardwood flooring and feature lighting.
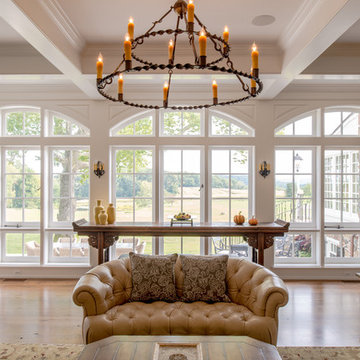
Photographer: Angle Eye Photography
Photo of an expansive farmhouse open plan living room in Philadelphia with medium hardwood flooring and beige walls.
Photo of an expansive farmhouse open plan living room in Philadelphia with medium hardwood flooring and beige walls.
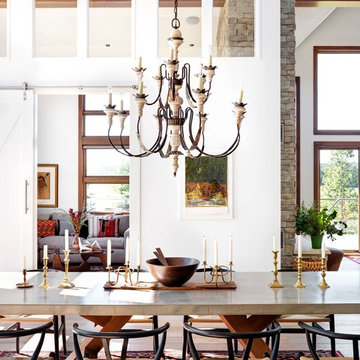
Modern Rustic home inspired by Scandinavian design & heritage of the clients.
This particular image is of the open concept dining room with a custom concrete table, black wishbone chairs and a classic chandelier. Next to dining room is a library/den with bookshelves all around, custom sectional, two way wood burning fireplace and a large custom barn door.
Photo: Martin Tessler

Lake Front Country Estate Entry Porch, designed by Tom Markalunas, built by Resort Custom Homes. Photography by Rachael Boling
This is an example of an expansive traditional entrance in Other with a single front door and a medium wood front door.
This is an example of an expansive traditional entrance in Other with a single front door and a medium wood front door.
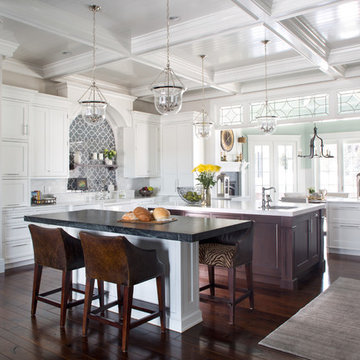
Emily Minton Redfield; EMR Photography
Expansive classic u-shaped open plan kitchen in Denver with a belfast sink, beaded cabinets, white cabinets, marble worktops, dark hardwood flooring, multiple islands and grey splashback.
Expansive classic u-shaped open plan kitchen in Denver with a belfast sink, beaded cabinets, white cabinets, marble worktops, dark hardwood flooring, multiple islands and grey splashback.
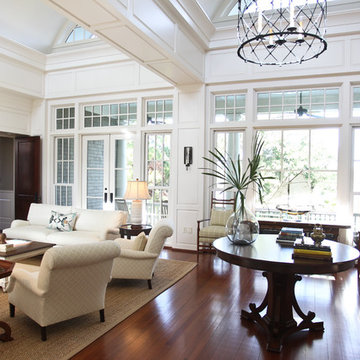
The large living room was divided into several areas: game table, reading area, center table and main sitting/TV area. All white/neutral upholstery is tempered with the use of textures and wood. A custom game table has cup holder pull-outs to keep the card playing surface free of clutter. The bookshelves boast a collection of found items, family photos and books.
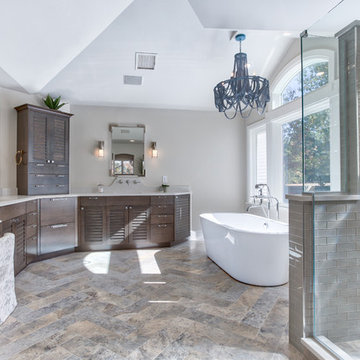
This large bathroom was designed to offer an open, airy feel, with ample storage and space to move, all the while adhering to the homeowner's unique coastal taste. The sprawling louvered cabinetry keeps both his and hers vanities accessible regardless of someone using either. The tall, above-counter linen storage breaks up the large wall space and provides additional storage with full size pull outs.
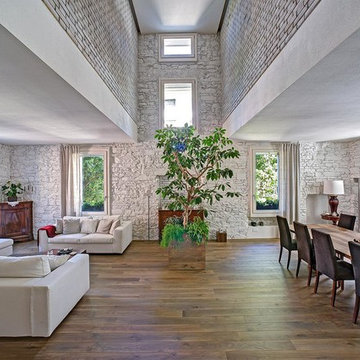
FRANCESCO GARLASCHELLI
Design ideas for an expansive contemporary open plan living room in Milan with white walls, medium hardwood flooring, no fireplace and no tv.
Design ideas for an expansive contemporary open plan living room in Milan with white walls, medium hardwood flooring, no fireplace and no tv.

Charles Davis Smith, AIA
This is an example of an expansive modern ensuite bathroom in Dallas with flat-panel cabinets, medium wood cabinets, a submerged bath, a walk-in shower, a one-piece toilet, white walls, ceramic flooring, engineered stone worktops, a hinged door, white worktops and brown floors.
This is an example of an expansive modern ensuite bathroom in Dallas with flat-panel cabinets, medium wood cabinets, a submerged bath, a walk-in shower, a one-piece toilet, white walls, ceramic flooring, engineered stone worktops, a hinged door, white worktops and brown floors.

Rising amidst the grand homes of North Howe Street, this stately house has more than 6,600 SF. In total, the home has seven bedrooms, six full bathrooms and three powder rooms. Designed with an extra-wide floor plan (21'-2"), achieved through side-yard relief, and an attached garage achieved through rear-yard relief, it is a truly unique home in a truly stunning environment.
The centerpiece of the home is its dramatic, 11-foot-diameter circular stair that ascends four floors from the lower level to the roof decks where panoramic windows (and views) infuse the staircase and lower levels with natural light. Public areas include classically-proportioned living and dining rooms, designed in an open-plan concept with architectural distinction enabling them to function individually. A gourmet, eat-in kitchen opens to the home's great room and rear gardens and is connected via its own staircase to the lower level family room, mud room and attached 2-1/2 car, heated garage.
The second floor is a dedicated master floor, accessed by the main stair or the home's elevator. Features include a groin-vaulted ceiling; attached sun-room; private balcony; lavishly appointed master bath; tremendous closet space, including a 120 SF walk-in closet, and; an en-suite office. Four family bedrooms and three bathrooms are located on the third floor.
This home was sold early in its construction process.
Nathan Kirkman
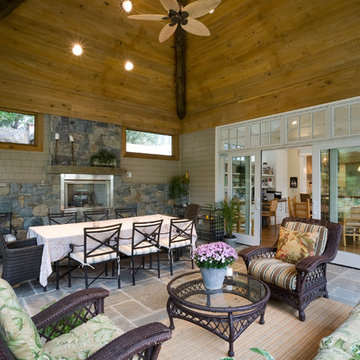
Design ideas for an expansive traditional conservatory in DC Metro with a ribbon fireplace, a metal fireplace surround and a standard ceiling.

This is an example of an expansive classic conservatory in New York with terracotta flooring, multi-coloured floors and a standard ceiling.
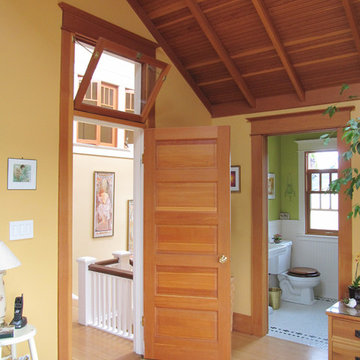
This Is master bedroom with stair hall beyond. Original flat ceiling in dormer was removed to expose gable roof, and skylights added. New ceiling is beadboard with decorative 2 x 4 rafters below. A former closet became new master bath. Doors with transoms are original. All rooms upstairs are backlit by skylights in stair hall.
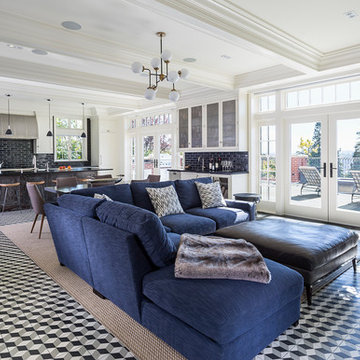
Overlooking the San Francisco skyline, this home was transformed by the JWH Design Team when the series of large doors and skylights were designed across the rear.
Talented Designer, Jon De La Cruz, pulled all the finishes and furniture together to create a fabulous home for this young family.
Jennifer Howard, Custom Cabinetry
Jon De La Cruz, Interior Designer
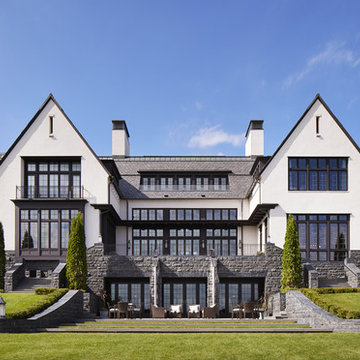
Builder: John Kraemer & Sons | Architect: TEA2 Architects | Interiors: Sue Weldon | Landscaping: Keenan & Sveiven | Photography: Corey Gaffer
Design ideas for an expansive and white traditional detached house in Minneapolis with mixed cladding, a mixed material roof and three floors.
Design ideas for an expansive and white traditional detached house in Minneapolis with mixed cladding, a mixed material roof and three floors.
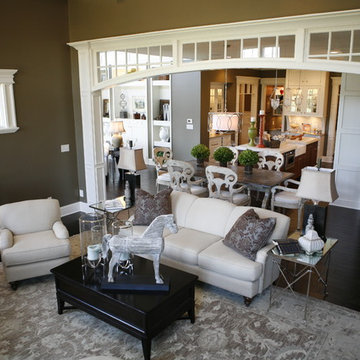
This arched glass transom was installed to provide both architectural interest and to help define the space in the open floor plan of the wining home in the Indianapolis Home Show.
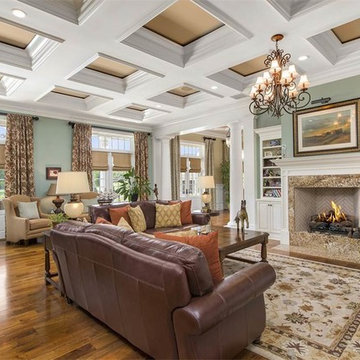
Design ideas for an expansive traditional enclosed living room in Orlando with green walls, medium hardwood flooring, a standard fireplace, a stone fireplace surround, no tv and brown floors.
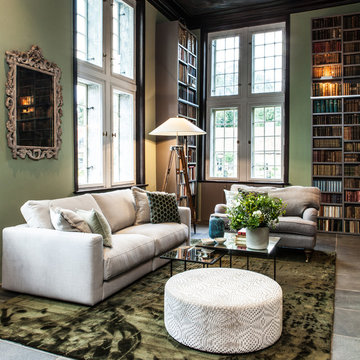
Interior Design Konzept & Umsetzung: EMMA B. HOME
Fotograf: Markus Tedeskino
Inspiration for an expansive contemporary enclosed games room in Hamburg with a reading nook, green walls, concrete flooring, a standard fireplace, a plastered fireplace surround and no tv.
Inspiration for an expansive contemporary enclosed games room in Hamburg with a reading nook, green walls, concrete flooring, a standard fireplace, a plastered fireplace surround and no tv.
Transom Windows 19 Expansive Home Design Ideas, Pictures and Inspiration
1




















